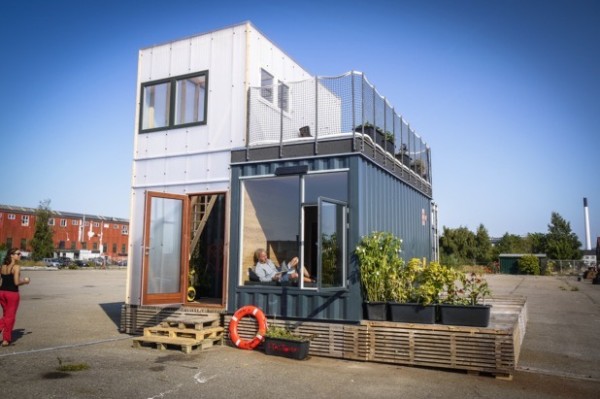This post contains affiliate links.
This container home village is an awesome solution to the Copenhagen housing crisis.
With more and more students flooding into the city, there remains a shortage of housing. To combat the problem, Danish company CPH Containers and architect Søren Nielsen created a student village from shipping containers. Because the area isn’t zoned for permanent structures, these transportable houses are a perfect substitute and can come and go without leaving a trace.
On the outside, this looks like a modern cubic structure. There’s a clean mix of grey and white colors, a rooftop patio with plants as well as a ground-level porch for outdoor living.
Step into the home and you’ll see the inner large room which includes the kitchen, a sofa bed, and the table. The entire interior is flanked with pine. The bathroom is tucked in the alcove diagonally opposite from the sofa bed area. Kudos for creativity!
Please enjoy, learn more, and re-share below. Thank you!
Container Home Village in Copenhagen

Images © Grey Visuals via Humble-Homes




Images © Grey Visuals via Humble-Homes
Please learn more using the resources below. Thank you!
Resources
You can share this tiny house story with your friends and family for free using the e-mail and social media re-share buttons below. Thanks.
If you enjoyed this tiny house story you’ll absolutely LOVE our Free Daily Tiny House Newsletter with even more! Thank you!
More Like This: Explore our Shipping Container Homes Section
See The Latest: Go Back Home to See Our Latest Tiny Houses
This post contains affiliate links.
Natalie C. McKee
Latest posts by Natalie C. McKee (see all)
- 865 sq. ft. Michigan Cottage - April 26, 2024
- Turning an Old Shed into Her Tiny Home - April 26, 2024
- Urban Payette Tiny House with Fold Down Deck! - April 25, 2024






This house is just perfect. I only wish I could have seen the bathroom, but considering how awesome the rest of the house is, I have no doubt that I would find it at least satisfactory. Beautiful!
Kat Hayzer, they state on their home page that the houses are insulated and heated. (They don’t state how).
And they must be, otherwise they wouldn’t be legal according to building regulations in Denmark
A container formerly used for refrigerated cargo would work. They come insulated.
This looks delightful as a single tiny home. I dont see the village. Did I miss it?
I can really imagine myself in this place.
I like this idea. My wife and I have thought about doing something similar to this. We were thinking 2- 40’s with 2- 20’s on top, allowing a large upper deck in front. Now I’m wondering if it is necessary. I might change a few things, but only to make it more personal to us. Love it!
sorry i hit report comment instead of reply…i especially like the way the two containers are OFFSET to allow private decks off the ends.
building a cabin (600 to 599 sq ft) hoping to use solar panels if i can fing a licensed professional contractor in alabama. would like any water front long narrow plan (36 to 42 sq ft by 24 sq ft). ideas that you might have.
Thank you for sharing these wonderful tiny-home living ideas. Hope I can have my own little cabin built in five years.
I really like this place, I only wish we could see more… I’ll have to check out the additional links.
Very nice for a modern plan and set up!
Very nice! Looks comfortable.