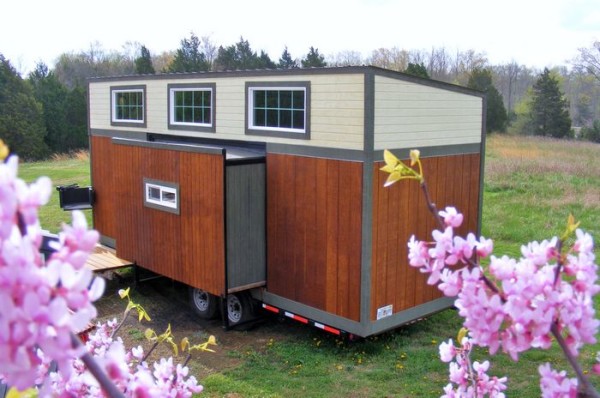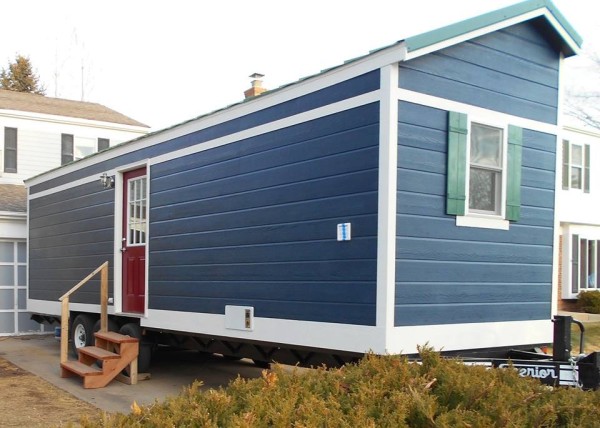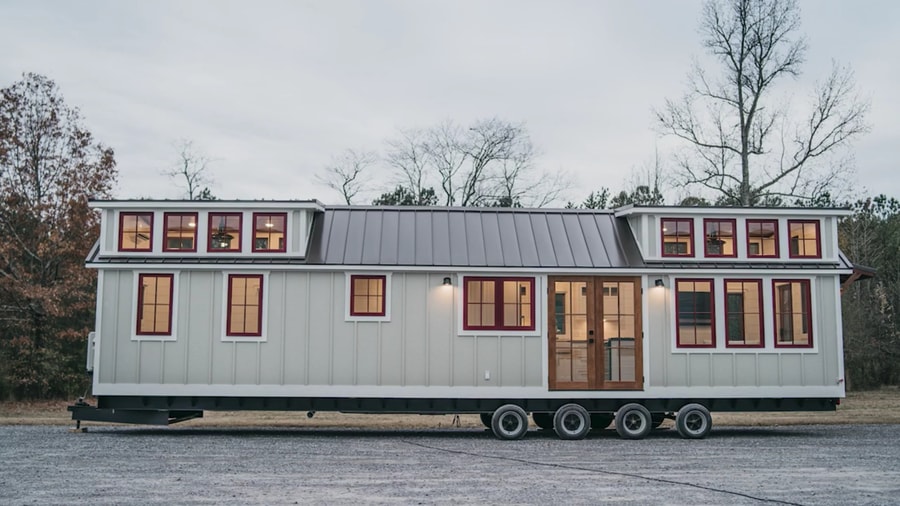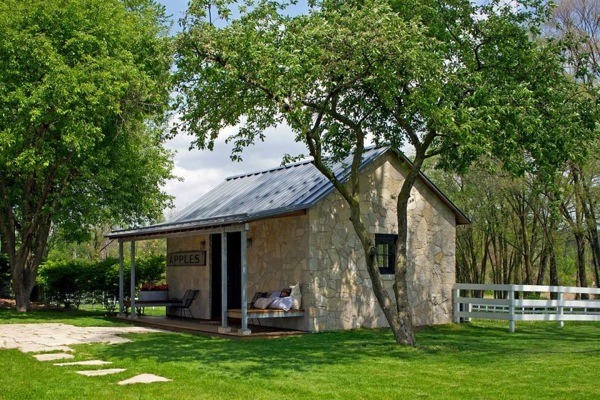While we’ve shown you a few versions of the Timbercraft Denali XL, this one is unique because it has absolutely no lofts! Set on a 10-foot-wide trailer, it’s a whopping 42 feet long and is technically classified as a park model.
It’s a great set up for a retired couple. The back door walks into a spacious living area that seamlessly blends into the kitchen that includes a dishwasher (a must for me!). In the bathroom you’ll find a flush toilet, washer and dryer unit, and a stand-up shower stall. At the very back of the THOW is the wonderful bedroom with cathedral ceilings — you’ll feel like you’re falling asleep in a resort every night.
All finishes can be customized, so if you’d love something like this be sure to contact Timbercraft Tiny Homes here.
Don’t miss other quality tiny homes like this for sale, join our FREE Tiny Houses For Sale Newsletter for more!
Is This The Perfect Retirement THOW?
[continue reading…]
{ }
This is a tiny house on wheels with slide outs designed with baby boomers in mind by Tiny By Design Homes. From the outside, you’ll notice it has a shed-style roof to maximize spaciousness when you’re inside.
Once you’re inside, you’ll find a one-level floor plan with a living area, kitchen, an abundance of storage cabinets, closet space, a bathroom, slide-out bed, and additional loft space you can use for storage or additional sleeping space.
Don’t miss other tiny homes like this – join our FREE Tiny House Newsletter for more!
Baby Boomer Tiny House on Wheels with Slide Outs

Images © TinyByDesignHomes
[continue reading…]
{ }
This is a studio tiny house designed by Tiny Diamond Homes.
These homes are largely customizable and you can even add solar power and get electrical and water hook-ups on them. Outside, you’ll notice a rectangular home with bright blue clapboard and crisp white trim. This home sits on a trailer, so it’s fully mobile. The tall roof includes a bay of windows for extra sunlight inside.
When you go inside, you’ll find this model paneled with knotty pine. A folding divider wall separates the bedroom from the main living area. There’s a wall of built-in white cabinets and an apartment-sized refrigerator. Step into the bathroom and find a tub/shower, sink and toilet as well as a washer and dryer!
Please enjoy, learn more, and re-share below. Thank you!
Studio Tiny House by Tiny Diamond Homes

Images © Tiny Diamond Homes via Facebook
[continue reading…]
{ }
From the outside, it looks like a classic tiny stone cabin.
At 350 sq. ft. it’s tiny to some, small to others, and spacious for few.
When you step inside you unexpectedly feel like you’re in a modern, woodsy, and yet rustic micro cabin all at the same time.
I encourage you to enjoy the tour of this modern/classic tiny stone cabin below so you can see what I mean. And let me know your opinion on it in the comments below.
Modern, Rustic and Woodsy Tiny Stone Cabin
[continue reading…]
{ }









