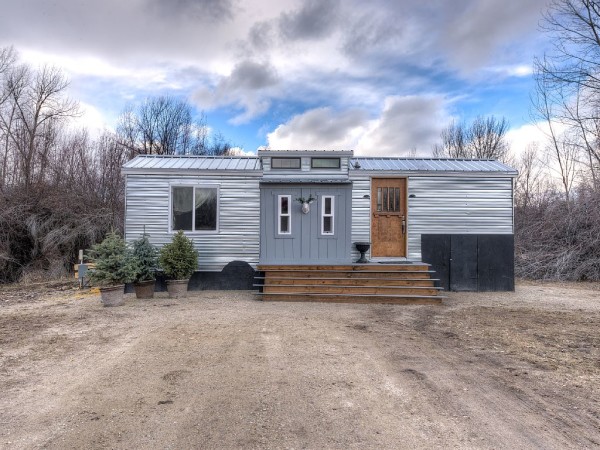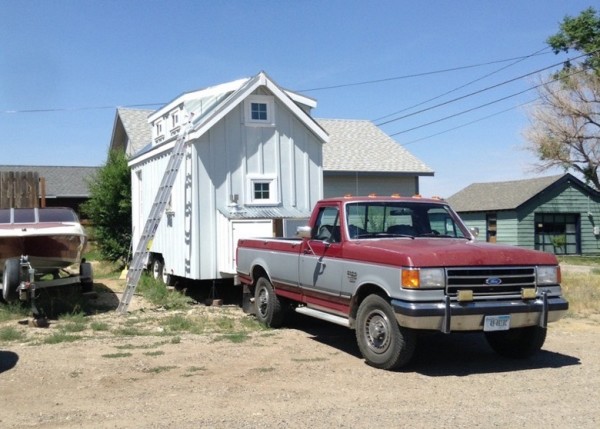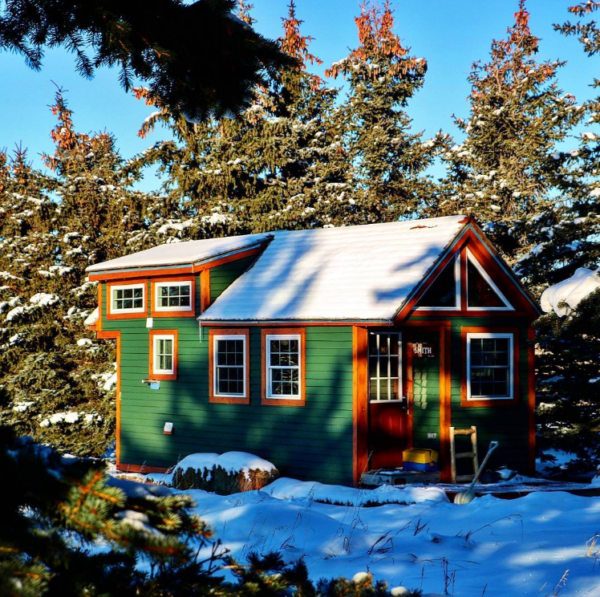This is the Wicked Tiny House, designed, built and owned by Charlie Smith. He estimates the materials cost him $14,000.
For those of you unfamiliar with New England slang, “wicked” is often used as a synonym for “awesome” (or other similar words). Smith grew up in New Hampshire, but now lives in Montana with his self-built tiny home!
Don’t miss other awesome tiny house stories like this – join our FREE Tiny House Newsletter!
Charlie’s DIY Wicked Tiny House
[continue reading…]
{ }
This is Lewis & Clark’s tiny house vacation rental in Montana where you can try out living tiny for about $104 a night.
From the outside, you’ll notice a long house covered in metal roofing and siding with dormers in the middle of the roof. You’ll also notice a small deck patio with a dark wooden door to go inside.
When you go inside, you’ll find a corner kitchen with a sink, refrigerator, microwave and electric stove top. A chalkboard wall features both a fold-out table and a Murphy bed for sleeping. The bathroom has a shower with a metal basin tub and a composting toilet, and the living room includes a couch and television.
Please enjoy, learn more, and re-share below. Thank you!
Lewis & Clark’s Tiny House Vacation Rental

Images © Uniquely Living via VRBO
[continue reading…]
{ }
This is one twenty-something’s stunning tiny house on wheels in Southwest Montana! This DIY home took a couple of years to build and includes some amazing features in its tiny 144 square feet of space.
Outside, you’ll notice a miniature version of a standard gable-roofed home, with a little extra space for the loft, enveloped in beautiful white board and batten. The house features plenty of windows to let in views of the gorgeous Montana skyline.
When you go inside, you’ll find the epitome of classic, clean, and bright. The walls are bright white, as well as the couch cushions that double as seating around a pull-up desk. There are hooks in the kitchen to hang cast iron pots and lovely oak pallet flooring installed. Because of the extra space created by the roof-line, the loft allows plenty of head room beneath the wainscoted ceiling and beside-the-bed storage. The kitchen includes a sink, apartment-size refrigerator/freezer and a hide-away convection oven. Her pantry cabinets provide wonderful storage too. Walk into the bathroom and you’ll find a metal basin shower that looks old-school and stylish all at the same time.
Please enjoy, learn more, and re-share below. Thank you!
18′ Montana Tiny House on Wheels with Oak Pallet Flooring

Images © Motivated Montanan
[continue reading…]
{ }








