This post contains affiliate links.
This is one twenty-something’s stunning tiny house on wheels in Southwest Montana! This DIY home took a couple of years to build and includes some amazing features in its tiny 144 square feet of space.
Outside, you’ll notice a miniature version of a standard gable-roofed home, with a little extra space for the loft, enveloped in beautiful white board and batten. The house features plenty of windows to let in views of the gorgeous Montana skyline.
When you go inside, you’ll find the epitome of classic, clean, and bright. The walls are bright white, as well as the couch cushions that double as seating around a pull-up desk. There are hooks in the kitchen to hang cast iron pots and lovely oak pallet flooring installed. Because of the extra space created by the roof-line, the loft allows plenty of head room beneath the wainscoted ceiling and beside-the-bed storage. The kitchen includes a sink, apartment-size refrigerator/freezer and a hide-away convection oven. Her pantry cabinets provide wonderful storage too. Walk into the bathroom and you’ll find a metal basin shower that looks old-school and stylish all at the same time.
Please enjoy, learn more, and re-share below. Thank you!
18′ Montana Tiny House on Wheels with Oak Pallet Flooring
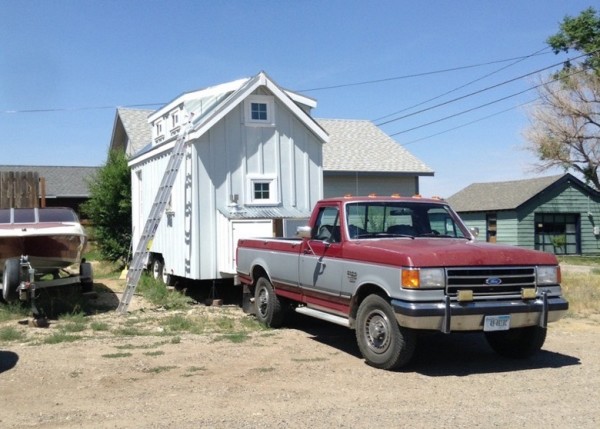
Images © Motivated Montanan
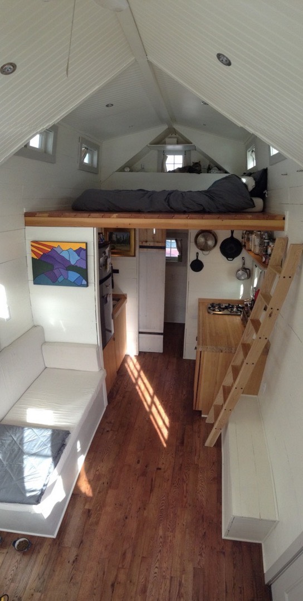
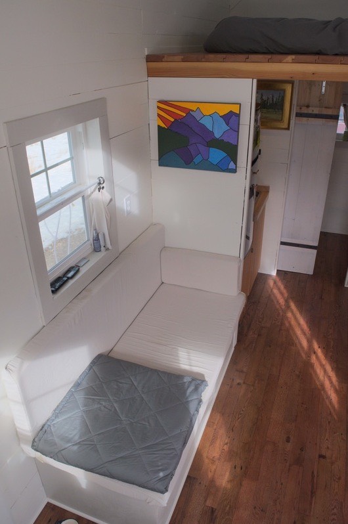
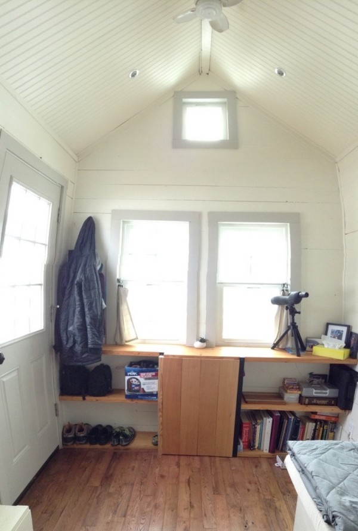

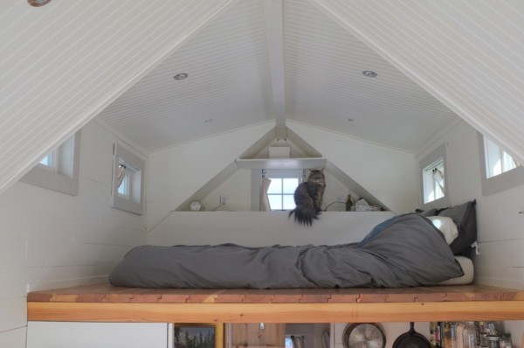
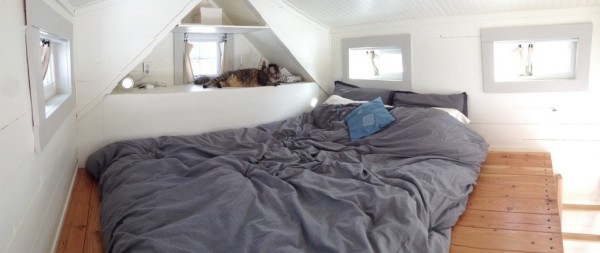
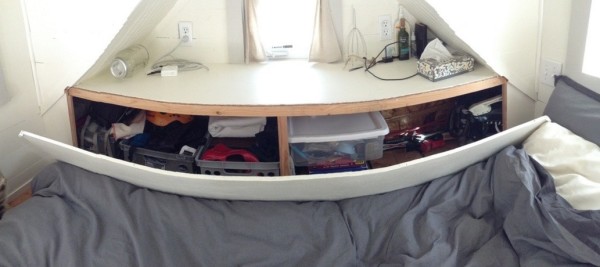
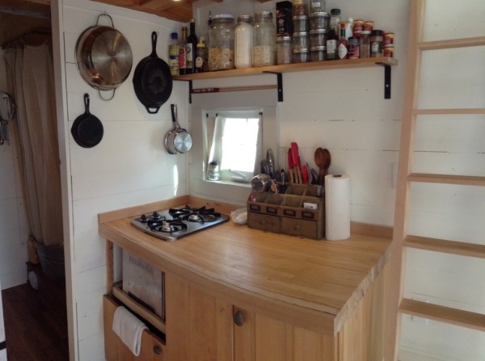
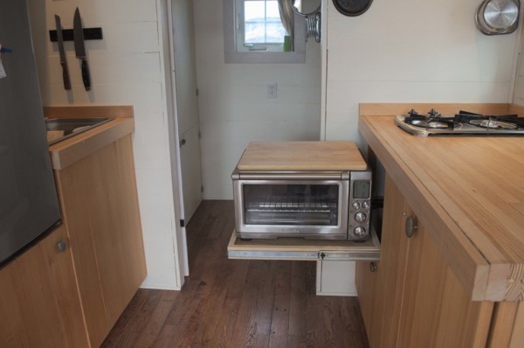
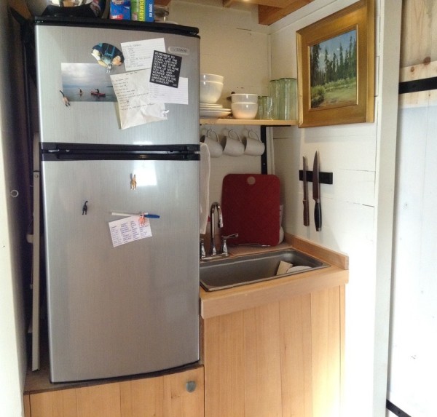
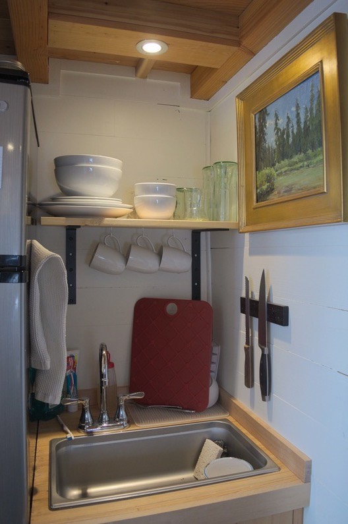
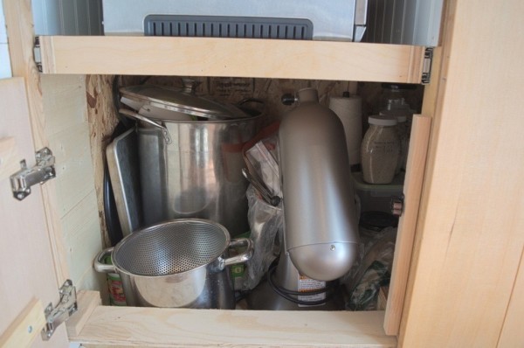


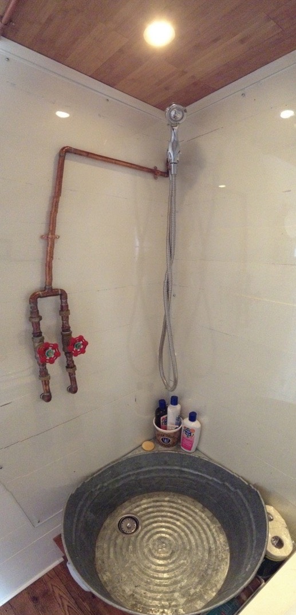
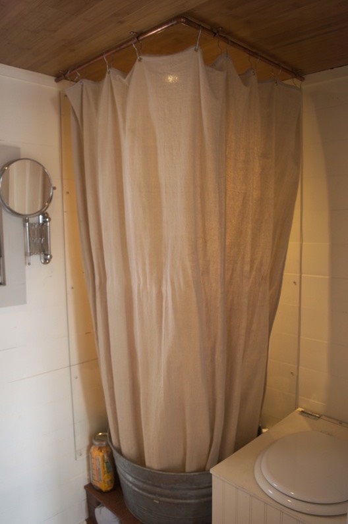
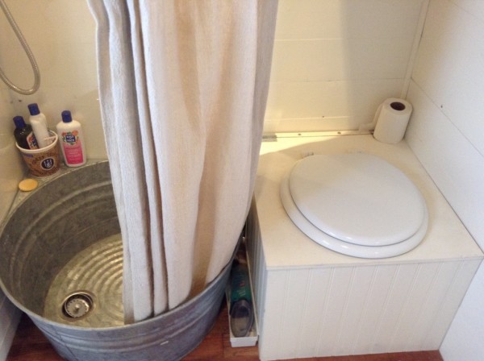
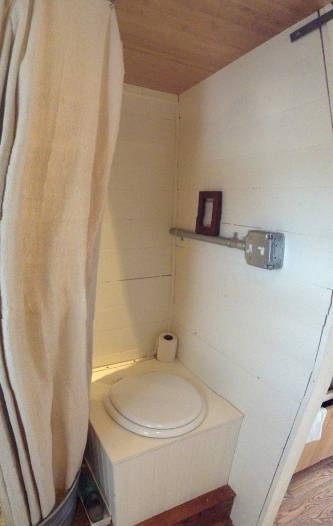
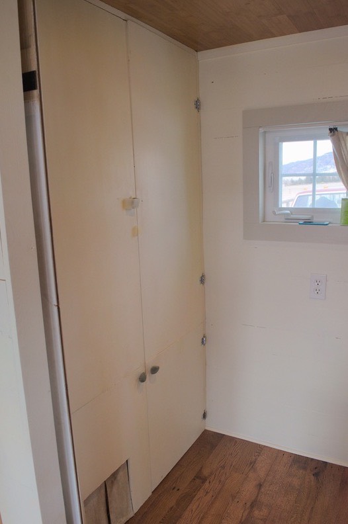
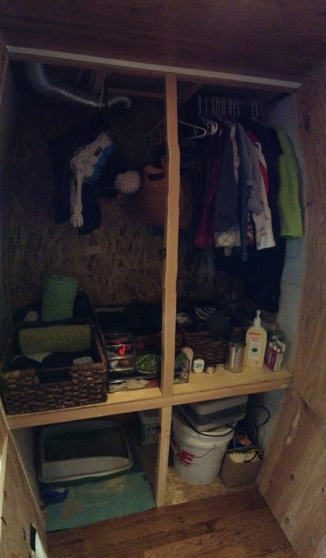

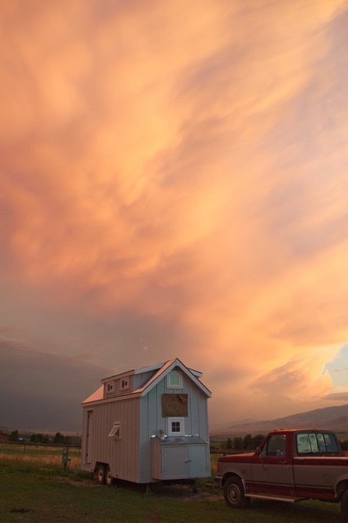
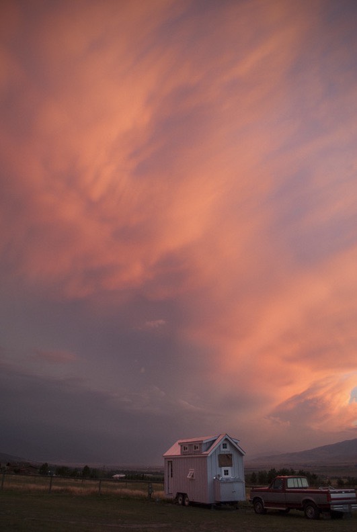

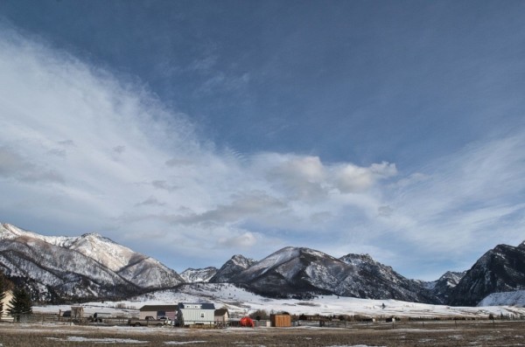


Images © Motivated Montanan
Please learn more using the resource links below.
Resources
You can share this tiny house story with your friends and family for free using the e-mail and social media re-share buttons below. Thanks.
If you enjoyed this tiny house story you’ll absolutely LOVE our Free Daily Tiny House Newsletter with even more! Thank you!
More Like This: Explore our Tiny Houses Section
See The Latest: Go Back Home to See Our Latest Tiny Houses
This post contains affiliate links.
Natalie C. McKee
Latest posts by Natalie C. McKee (see all)
- Hygge Dream Cottage Near Quebec City - April 19, 2024
- She Lives in a Tiny House on an Animal Sanctuary! - April 19, 2024
- His Epic Yellowstone 4×4 DIY Ambulance Camper - April 19, 2024






My first thought was: Clean and Crisp. I like it…until I got to the bathroom. It needs a little help. It’s too rustic compared to the rest of the home. Looks like the cat is definitely at home and comfortable.
I like the rustic/modern feel. It adds character. A different, more vibrant shower curtain Would definitely help out the space.
This reminds me of a great-uncle who built a 12X18 house in Montana about 100 years ago. After marriage and children, five people lived in the house for two decades.
Hard to beat Montana scenery.
I love this house for so many reasons that others will probably list here, too: the board and batten ext., the beautiful white walls inside, the lovely touches of stained wood. I want to particularly point out the clever way you handled the microwave, and the clever placement of the kitchen faucets leaving more room for other things around the sink. Unfortunately, some of the pictures did not come through on my iPad so I didn’t get to see the bathroom, but I imagine it is as beautiful as the rest of the house.
considering the very small space, and inexpensive finishes, the functionality of the space is a marvel. attractive and nicely done.
I am with shared. I was doing good until the bathroom. Standing in a wash tub to shower just does not do it for me. Maybe they are not finished as the rest is so modern with such clean lines. Reminds me of the period when i visited rural where there was no indoor plumbing.
Sorry it should be Sharee not Shared
I’ve never written a comment before, and felt compelled to. This tiny house is brilliant! I could live there! So many wonderful ideas in this home, and I love the bathroom, very functional! I love that it shows that you really live there! Beautiful cat too! Thanks for sharing all the photos
Very interesting detail and organization for the bedroom loft. Unfortunately, the first two photos did not unfold – it’s a down load speed thing, courtesy of AT&T Dry Loop DSL connection. Maybe the photos would download faster if sized with tighter compression.
With that said, how does the owner access the bedroom loft?
I love this tiny house! I noticed how you paid attention to detail. I like the stained wood and like many ideas that you used to create more space. I love the round tub that was converted in to your shower. This house is open and airy with the high ceiling and ceiling fan. You even had a clever way to hide the litter box and the cat can access it anytime. I like the open shelving. Open shelving gives the feel of the house being bigger. You have a beautiful view. Great job!
So much is packed into this 144 sq. ft. tiny home. It is as good on the outside as in the inside. Great use of space.
I have seen numerous homes but this one is #1!
I LOVE this house and the bathroom is great & very functional!
It is brilliant and especially the way they have storage in the loft area!
But, I would add steps up to the loft, our frig/freezer is smaller so I could add another drawer. I would also take out the 2 windows behind the door and put in bookshelves. And lastly in the loft, for safety, I would add a railing. All I need is the floor plan!
That is a really pretty tiny house with a lot of cool design features. Love the pull out misrovave! Also love the loft with its huge covered storage. The whole house is lovely!
Nice looking house. there are a few issues that I notice. There is no counter space by the sink. One may wash the dishes but there is no place to put them unless they are dried by hand immediately after washing a single item and then it is put away. The shower with the curtain is not functional. The curtain would be clinging to the bather and it is too small thus one could not bend over to wash their feet or stick out their arms while washing their hair. I would like some sort of rail beside the mattress to prevent rolling off to the floor. I do not want my cats litter box in the clothes closet.
I would love to see a layout map cause the bathroom pics are a tad funny. Are there 2 pocket doors in the back? Seems to me the shower and composting toilet are on the right, but the last bathroom pic shows the window in the back with the small mirror hinges on the wrong side (maybe the picture was flipped horizontally?) From what I was looking it was shower/toilet on right and closet on left, what am I looking wrong?