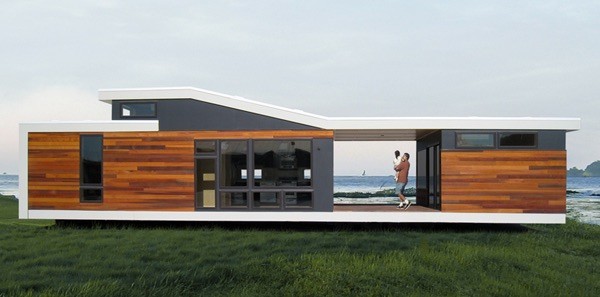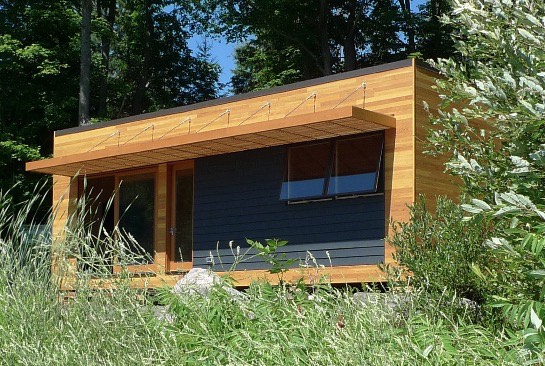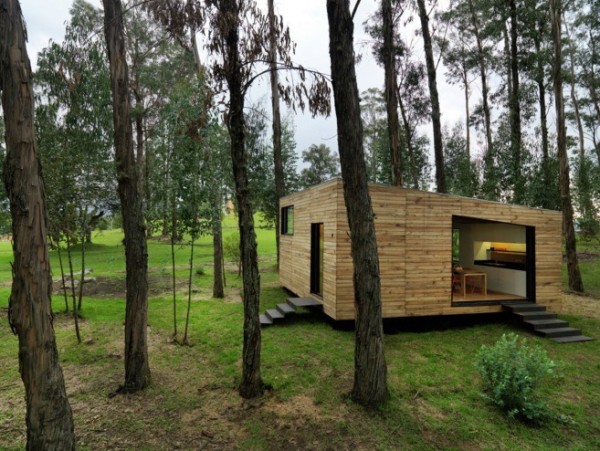This is the 640 sq. ft. California Solo 1 Modern Prefab Tiny House by MiniHome (a division of Altius Rapid Systems Architecture).
This particular model was built in California by HMK Prefab Homes. From the outside, you’ll see it has a modern look with a built-in covered outdoor area that separates the living room from the rest of the home. Pretty cool, right? I like this feature. When you go inside, you’ll find that the bedroom, bathroom, kitchen, and dining are on one side of the home while the living area is on the other side of the house which is separated by the covered outdoor patio I just told you about. Above the bathroom, you’ll also notice that there’s loft space which can be used as a sleeping loft or as storage space. Please enjoy, learn more, and re-share below. Thank you!
To explore more amazing small homes like this, join our FREE Small House Newsletter!
640 Sq. Ft. California Solo 1 Modern Prefab Tiny House

Images © Sustain.ca
[continue reading…]
{ }
This is the 475 sq. ft. Solo 36 Bunkie Modern Tiny Cabin by MiniHome (a division of Altius Rapid Systems Architecture).
From the outside, you’ll notice that it has a modern look and that you get windows on all sides of the home.
When you go inside, you’ll find a spacious living room, small kitchen, full bathroom, downstairs bedroom, and an additional upstairs sleeping loft. Please enjoy, learn more, and re-share below. Thank you!
475 Sq. Ft. Solo 36 Bunkie Modern Tiny Cabin

Images © Sustain.ca
[continue reading…]
{ }
This is a 538 sq. ft. modern tiny cabin in Sangolqui, Ecuador designed by Luis Roldan Velasco and Ángel Hevia Antuña architects.
This prototype was built by Juan Carlos Guerra and photographed by Gori Salvà. From the outside, you’ll notice a living grass roof and a tree that goes through the center of the home.
When you go inside, you’ll find a living area with shelves, full kitchen, dining table, bedroom with built-in bunks and incredible window views, a bathroom, and more!
Please enjoy, learn more, and re-share below. Thank you!
538 Sq. Ft. Modern Tiny Cabin

Images © Gori Salvà & Luis Velasco Roldan via ArchDaily
[continue reading…]
{ }
This is a 290 sq. ft. modern tiny cabin called the APH80 in Madrid, Spain.
It’s created by ABATON Architects and is designed to be completely portable so you can move it whenever you need to change locations for any reason.
When you go inside, you’ll find a living area, kitchenette, bathroom, and a bedroom all on a one-level floor plan so there are no lofts, ladders, or staircases to worry about. Please enjoy, learn more, and re-share below. Thank you!
290 Sq. Ft. Modern Tiny Cabin

Images © Juan Baraja & ABATON Architects
[continue reading…]
{ }
This is a student designed and built modern tiny cabin called the Barnsworth Studio that was built thanks to a crowd funding Kickstarter campaigns created by the students.
Inside you’ll find an open living area with a wardrobe and nothing else so to make this tiny round cabin home you’d have to find a way to add a kitchen and a bathroom.
Please enjoy, learn more, and re-share below.
Related: Tiny Yurt Cabin Little House in the Round
Students Design/Build a Crowd-funded Modern Tiny Cabin

Images © Dave Burk/BarnsworthStudio
[continue reading…]
{ }










