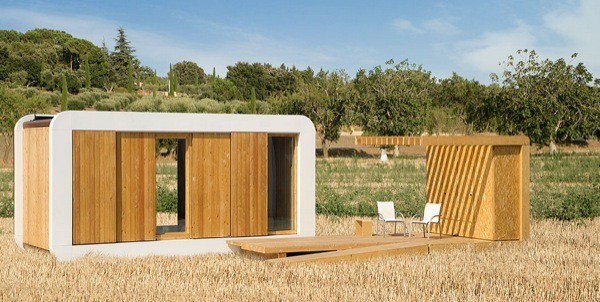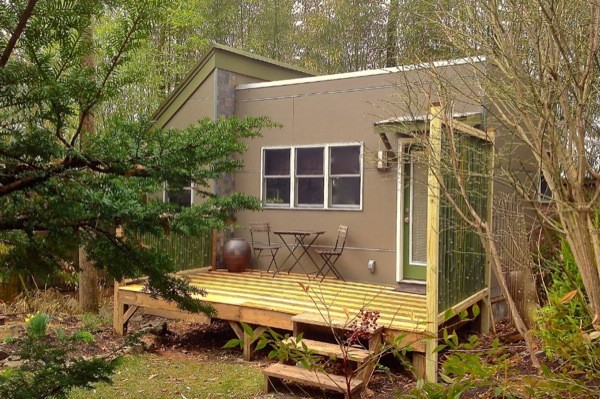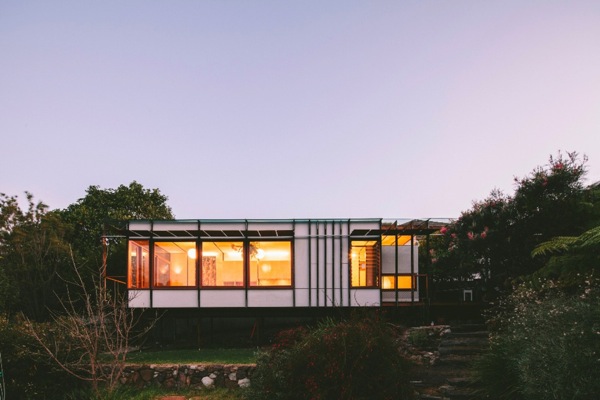If you’re headed to Austin, Texas sometime soon, this private studio cottage is just a mile from downtown, with free parking and a beautiful modern interior.
There’s a comfortable bed, a bathroom with a spacious tile shower, and a kitchenette for basic meal/coffee prep. The whole home boasts lofted ceilings and crisp white paint.
Enjoy the photos below, and book your stay on Airbnb.
Don’t miss other interesting tiny homes like this one – join our FREE Tiny House Newsletter for more!
Modern Cottage Vacation Home
[continue reading…]
{ }
This is a 312 sq. ft. modern prefab tiny studio designed by a Barcelona-based company called NOEM. It’s called the Studio GO and it runs from 100% solar power.
The cabin is made up of two prefabricated modules that are relatively easy to move so it can be transported and reassembled anywhere and set up in the same or even a different configuration. So although it’s not on wheels, it’s still mobile.
When you go inside you’ll notice light-toned wood throughout the living area, kitchen, bedroom and bathroom. There is also an outdoor wood deck with a pergola.
Please enjoy, learn more and re-share below. Thank you!
312 Sq. Ft. Modern Prefab Tiny Studio Cabin

Images © NOEM
[continue reading…]
{ }
Nestled in the woods of Asheville, NC is this modern studio cabin. It’s surrounded by an Asian inspired garden which makes the environment tranquil and perfect for a relaxed lifestyle.
The outdoor deck has bamboo privacy walls and it seems like a great space to enjoy a morning cup of coffee while gazing enjoying the nature around you. As you enter the cabin you come into the open living area which incorporates sleeping, living and dining all into one cozy space.
The kitchenette has nice windows to allow natural sunlight come in. From the kitchenette you’ll see a high top bar to eat or work on a laptop while enjoying the outdoor views thanks to the large windows. You’ll also find a full bathroom with a small sink, toilet and shower inside.
Wouldn’t this modern studio retreat in the woods be a great place to enjoy living simply and relaxing in? I think so! Either way, please enjoy and re-share below if you want. Thank you!
Modern Studio Cabin Retreat in the Woods

Images © Airbnb
[continue reading…]
{ }
This is a 340 sq. ft. modern NYC studio apartment. As you enter the apartment you first see the open living area and the kitchen that wraps around the bathroom.
At the end of the kitchen is a small bar area for dining. And the open living area seems spacious enough to have a small gathering of friends and family over. Wouldn’t it be cool to see an expandable dining table in here?
The built-in entertainment center has plenty of cabinets to store your personal belongings and keep them out of sight. And there’s even a sleek work area with even more storage.
Around the other side of a wooden shutter divider is the bedroom. A sliding door for privacy would be great here, don’t you think?
Inside the bedroom you will see there is a closet with sliding doors along with plenty of drawers for your clothes. Please enjoy and re-share below. Thank you!
340 Sq. Ft. Modern NYC Studio Apartment

Images © Allen Killcoyne Architects
[continue reading…]
{ }
Check out this modern tiny studio designed as a ‘granny flat’ for visiting family members. In 2012 an Australian family had this studio designed by Taft|Studio for Architecture.
The family wanted to give their parents a nice place to stay while visiting for long summers. This allowed them to stay longer and feel more comfortable staying for months while their grandchildren were out of school.
They made the open living area include a small kitchen and dining table, along with plenty of cabinets. Take a close look at the colorful back splash in the kitchen area. It’s made from stacked Legos with a piece of glass over it. Cool, right?
Nestled inside is also a compact bedroom and bathroom. Giving them plenty of privacy away from the main living house. The studio is connected to the main house by a deck with a covered veranda.
In my eyes I could live in this small space without a doubt.
There is a glass skylight that reaches the length of the tiny studio providing more natural light throughout. Also gives beautiful garden views surrounding the studio. The more windows/light the better in my opinion.
Australian Outback Tiny Studio called ‘The Pod’

Images © Shantanu Starick/Taft|Studio for Architecture
[continue reading…]
{ }
When there’s a shortage of affordable housing people are forced into creativity and the solutions that these situations help create usually turn out to be pretty amazing. Like this 387 square feet storage unit turned into a micro home by architect Karin Matz based in Stockholm.
For 30 years the unit had been used for storage. In the 1980s the previous owner had started to renovate it into an apartment but the owner became sick and unfortunately passed away. So up until recently the unit was left untouched.
Instead of completely gutting the place Matz decided that the finished product would tell the story. So she focused on renovating one key area and left the rest of the space to look as original as possible. This way in many parts of the home you can actually see how it used to look before it was a completed home.
Storage Unit Micro Home Renovation

Images © Karin Matz
The result is pretty cool, don’t you think? I think so! If you’d like take the tour of the rest of this little home below then if you want to you can share your best thoughts in the comments down at the bottom.
[continue reading…]
{ }











