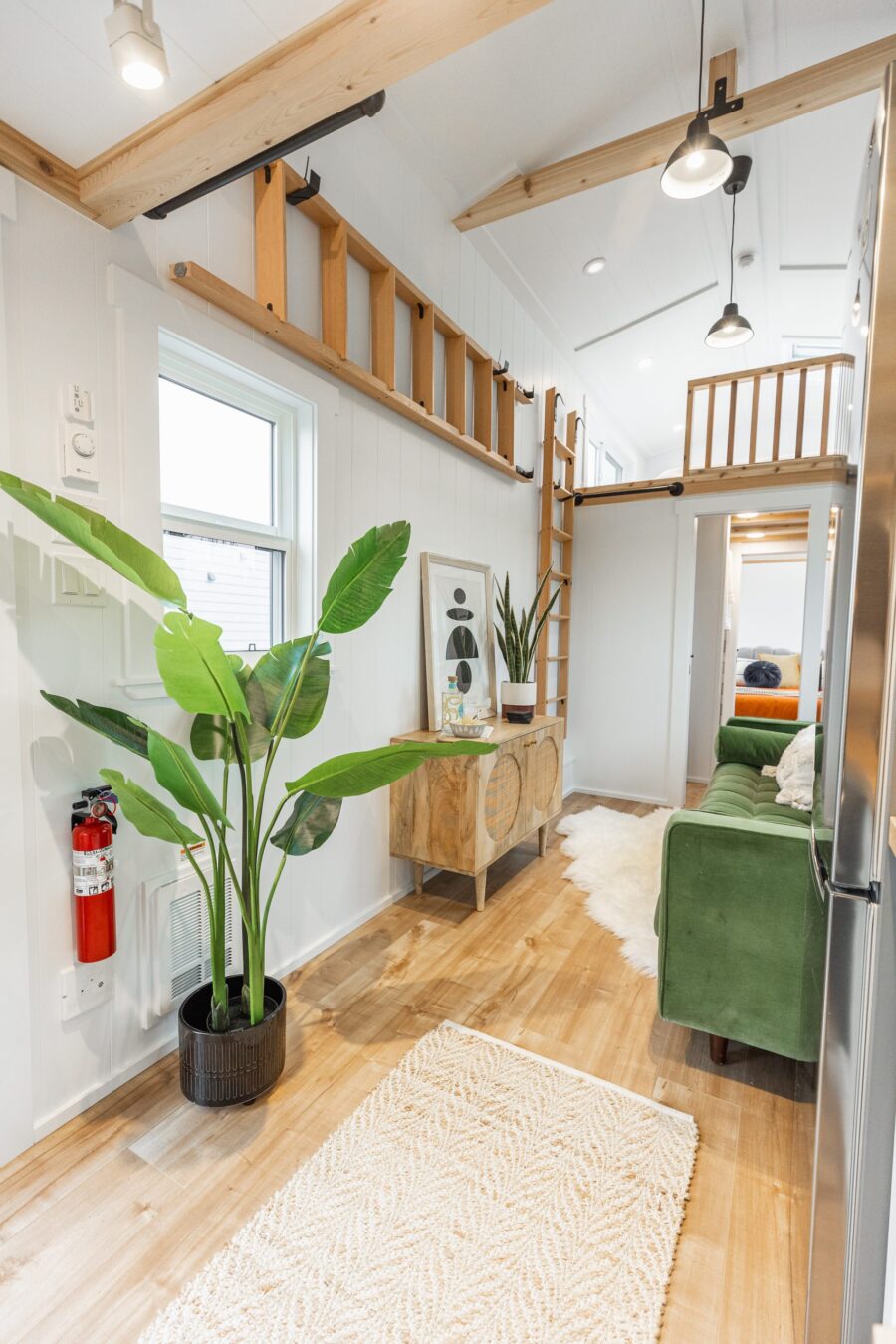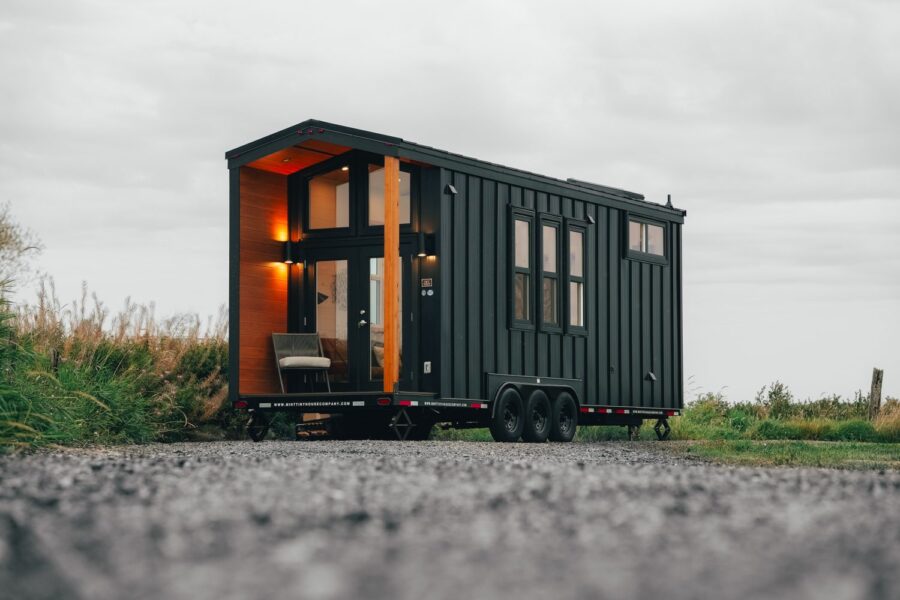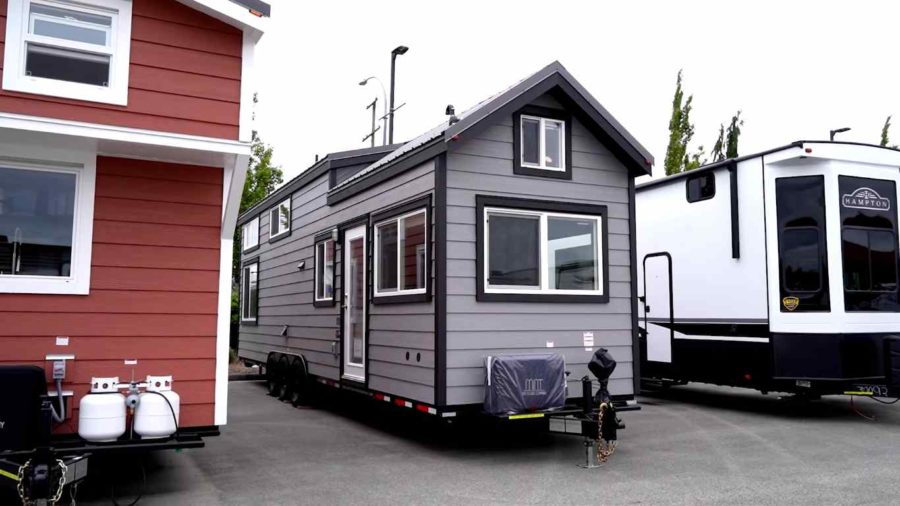If you’re looking for a family home, or a great vacation spot that sleeps six, the Calliope from Mint Tiny House Company might have the perfect layout. This THOW has two loft bedrooms that fit a queen-sized bed, as well as a first-floor bedroom for another queen bed!
For hanging out, there’s a living room that fits a standard couch, and the L-shaped kitchen at the other end of the tiny house has an oven and full-sized refrigerator. The spacious bathroom has a roomy shower as well as a stacked washer and dryer. What do you think?
Don’t miss other interesting tiny homes like this one – join our FREE Tiny House Newsletter for more!
Double Loft THOW w/ Downstairs Bedroom
[continue reading…]
{ }
Wait until you see the latest design from Mint Tiny House Company: The 257-square-foot Onyx 2630! This modern home has all the convenience of a big house in a compact 30-foot-long design.
The most remarkable feature of this layout is the 4-foot covered porch that welcomes you into the home. It’s just deep enough for a chair, so you can enjoy coffee outdoors on lovely mornings. The rest of the home has an open-concept living and kitchen area and a compact bathroom. The Onyx starts at $107.2K.
Don’t miss other interesting tiny homes like this one – join our FREE Tiny House Newsletter for more!
Modern 30-foot Tiny Home w/ Mini Front Porch
[continue reading…]
{ }
Park model tiny homes provide such awesome opportunities for innovative layouts because you can easily go beyond that 8 ft. 6 in. width road limitation. You’ll see that this “small” home (528 sq. ft.) is incredibly spacious because it’s a whole 12 feet wide! It’s also 44 feet long, which makes space for not one, but TWO first-floor bedrooms.
The bedrooms act as bookends to the open-concept kitchen/living room in the middle of the home. An L-shaped kitchen has tons of upper and lower cabinets, and there’s a full bathroom across from a laundry station in the hallway. Finally, a living room fits a regular-size couch and an electric fireplace/mantle area. This model recently sold for $159,350 USD.
Don’t miss other interesting tiny homes like this one – join our FREE Tiny House Newsletter for more!
This 44 x 12-foot Tiny Home Has a Baby Nursery!
[continue reading…]
{ }
Here’s a fun video walkthrough of a Mint Tiny House. This 34′ tiny house on wheels is anchored by its U-shaped dining area in the front and a ground-floor bedroom (or office) space in the back. Between the two sits a fairly simple galley kitchen, and then a beautiful bathroom with a single-piece fiberglass surround.
What do you think of this tiny house? Could you live here?
Don’t miss other interesting tiny homes like this one – join our FREE Tiny House Newsletter for more!
This Mint Tiny Home Has a First Floor Bedroom
[continue reading…]
{ }
After a divorce, this single mother was looking for a place that she and her teen daughter could call home. They were downsizing from more than 3,000 square feet, but not wanting to get into the rental market again, this mom chose to go tiny!
She was able to park her THOW, built by Mint Tiny House Company in Canada, on her parent’s property under an exemption for caretakers. Now she’s able to take care of her elderly parents, and give her teen daughter a cool hangout (all her friends love that she lives in a tiny house).
The home has two large slide-outs that give its road-worthy 8-foot dimensions lots of extra wiggle room. Oh and mom has her own downstairs bedroom. Enjoy the full video tour below!
Don’t miss other interesting tiny homes like this one – join our FREE Tiny House Newsletter for more!
Legal THOW Parking as Caretakers for Elderly Parents
[continue reading…]
{ }
The Itsy Bitsy Spider Lake tiny house has it all: a main-floor bedroom, two full-size lofts, a spacious living room with a 3-seater sofa, a kitchen with a pantry, a bathroom with a heated floor, and a washer/dryer.
This tiny house is built by Mint Tiny House Company, and it’s parked on Vancouver Island in British Columbia, Canada.
Don’t miss other interesting tiny homes like this one – join our FREE Tiny House Newsletter for more!
34-ft. Itsy Bitsy Tiny House with a Main-floor Bedroom Built by Mint Tiny House Company

Image © Exploring Alternatives
[continue reading…]
{ }
This is a 36ft tiny home on wheels with two slide outs. It’s built by Mint Tiny House Company out of Vancouver, B.C., Canada.
It’s a beautiful board and batten tiny home with a downstairs bedroom, great closet space, a full-size living room, and more. Take the tour below and let us know what you think about it in the comments. Wouldn’t it be great getting to live in a tiny home like this? Also, what are your thoughts on using slide-outs to expand living space in tiny homes?
Don’t miss other super awesome tiny houses – join our FREE Tiny House Newsletter and we’ll see you inside!
36ft Tiny Home on Wheels with Double Slide Outs by Mint Tiny House Company
[continue reading…]
{ }
This is a 34ft Custom Loft Edition Tiny Home on Wheels by Mint Tiny Homes.
Please enjoy, learn more, and re-share below. Thanks!
34ft Custom Loft Edition THOW by Mint Tiny Homes
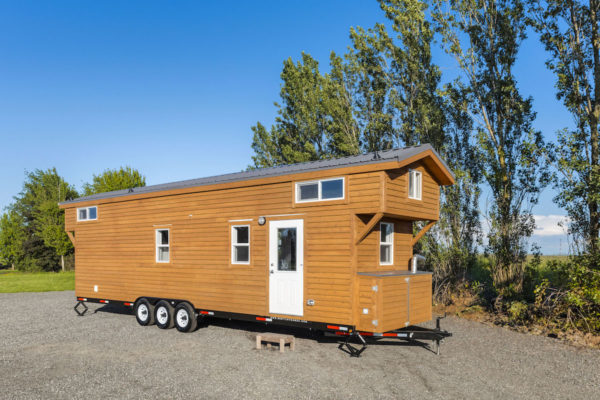
© Mint Tiny Homes
[continue reading…]
{ }
This is a 28′ metal framed tiny house on wheels by Mint Tiny Homes.
Please enjoy, learn more, and re-share below. Thanks!
28′ Tiny House on Wheels by Mint Tiny Homes (Metal Framed)
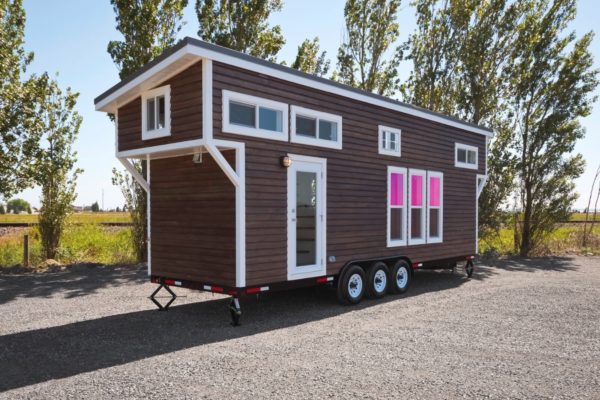
© Mint Tiny Homes
[continue reading…]
{ }
