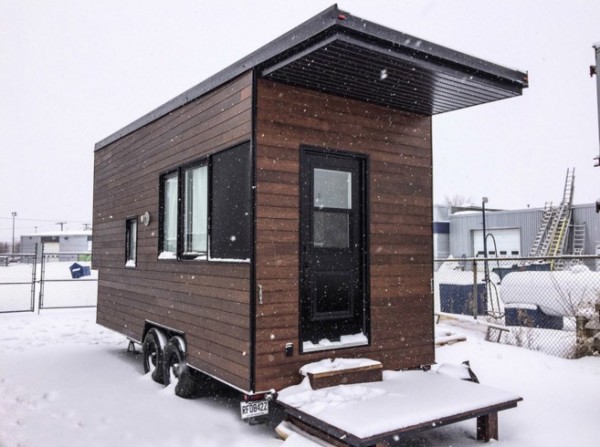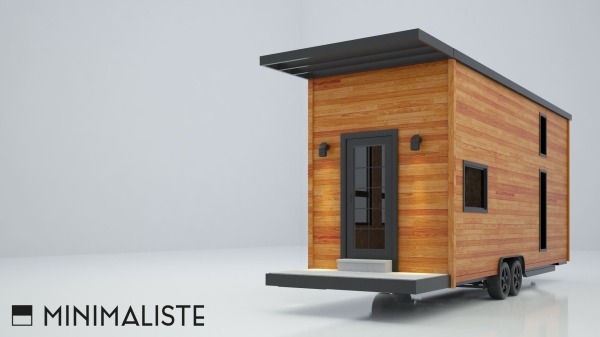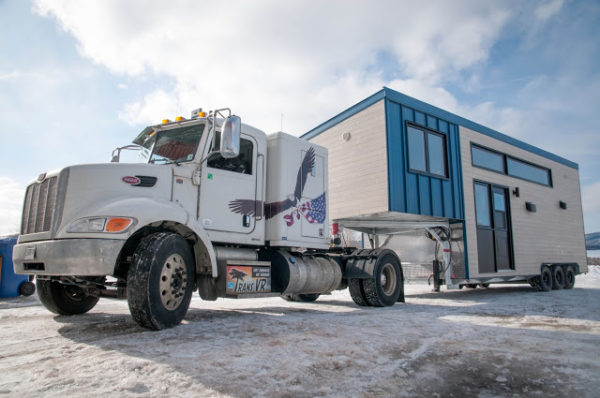The Sakura by Minimaliste Tiny Houses is an inspiring tiny house by a builder who’s really taken the time to design a functional, livable, and spacious home on wheels.
Big, Modern, Spacious THOW w/ Roof Deck Built by Minimaliste

Image © Exploring Alternatives
[continue reading…]
{ }
This is the Sakura, a new Gooseneck THOW by Minimaliste with an utterly soothing and luxurious color pallete!
The home was custom-built and it has tons of amazing features, including a huge bedroom on the gooseneck where you can stand to get changed and make the bed. Plus, the bed flips up and you can store all kinds of things underneath. The kitchen has a large fridge and electric stove for all your cooking needs and through the quaint pocket door you’ll find a spa-worthy bathroom.
Check out all the pictures and then take the awesome in-depth video tour that will answer all your questions about the home (except maybe the price, since it was custom!).
Related: Sequoia Tiny House on Wheels by Minimaliste
The Sakura: Luxurious Gooseneck THOW by Minimaliste
[continue reading…]
{ }
This is the Sequoia Tiny House on Wheels by Minimaliste in Quebec, Canada. Back in 2014, we showed you the design concept for this tiny house and now you can see the finished product…. The Sequoia Tiny House by Minimaliste.
Step inside this modern tiny house to find a full kitchen, dining nook, living area, sleeping loft, bathroom, and plenty of storage throughout. It’s 22.5ft in length by 8.5ft in width with approximately 175-sq.-ft. of space inside. What do you think?
Don’t miss other incredible tiny houses like this – join our FREE Tiny House Newsletter for more!
Sequoia Tiny House by Minimaliste

Images © Minimaliste
[continue reading…]
{ }
This is Minimaliste Tiny Homes which is a new tiny house construction company out of the Quebec City area of Canada.
And this is one of their very first tiny house designs which they built. It’s modern, spacious, and it seems to make great use of the available space. It’s a 24′ tiny house model called The Sequoia. So far it’s simply a 3D sketch of plans so I’m sure that you, like me, will be even more excited to see when they build their first tiny home so we can see what it might be like to live in it in person (or at least of course in photos and video). Either way, please enjoy and re-share below. 🙂
Don’t miss other incredible tiny houses like this – join our FREE Tiny House Newsletter for more!
Minimaliste Tiny Homes: Modern and Ultra Spacious Tiny Houses?

Images © Minimaliste Design
[continue reading…]
{ }









