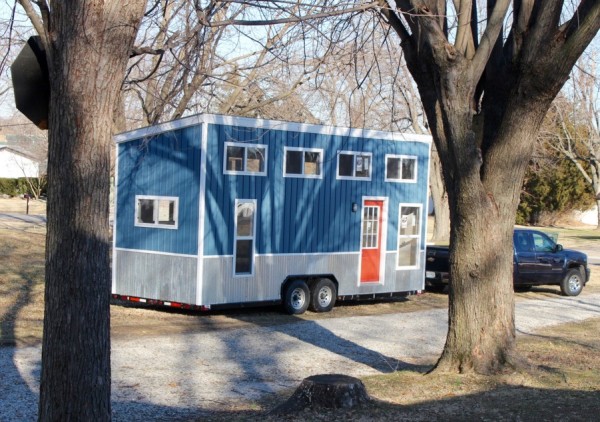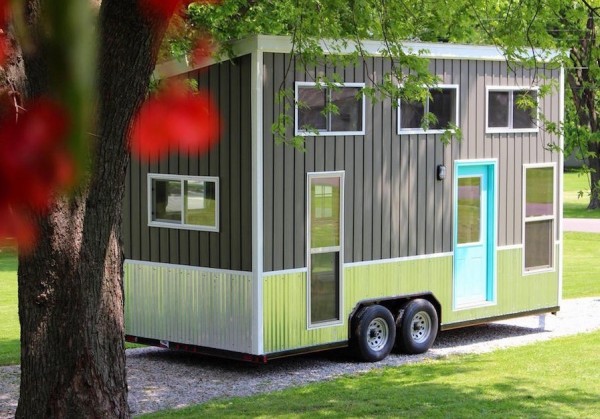Rebekah wanted a place of her own and designed a custom tiny house with Mini Mansions, making her dreams a reality. Her home is bursting with storage but still feels open and functional. Now that she’s married, she lives with her husband and cat Peach in their teeny tiny space.
She has a full-sized kitchen with tons of counter space, a cozy living room under one of the lofts, and a 3/4 bathroom under the main loft bedroom. Enjoy her photo tour and interview below.
Don’t miss other interesting tiny homes like this one – join our FREE Tiny House Newsletter for more!
Husband, Wife & Kitty in Custom THOW
[continue reading…]
{ }
This is Mini Mansions Tiny Home Builder‘s 20’ Chic Shack Lime Green THOW that’s for sale.
I went through this terrible phase in middle school of wanting everything — from my shoes to my backpack — to be lime green. Instead of embodying my 13-year-old self’s idea of fashion, Mini Mansions creates a bright, classy and chic home with grey bead board, white trim and just the right number of beautiful lime green touches worthy of a true adult (Love that door!).
Related: Unita THOW by Oregon Cottage Company
Mini Mansion Chic Shack Lime Green THOW
[continue reading…]
{ }
Looking for a tiny home you can buy? Check out this Relax Shack red tiny house on wheels created by Mini Mansions that’s for sale.
This tiny house has a shed-style roof for tall ceilings and plenty of loft space. Despite its name, the house is primarily blue with its vertical bright blue siding and a light grey-blue baseboard around the perimeter of the house. White trim surrounds all the windows and the bright red door.
When you go inside, you’ll find beautiful grey-colored wainscoting on all the walls. In the kitchen, you’ll have butcher block counters, a small refrigerator and a washer/dryer combo unit. Hate ladders? Real steps with a pipe railing lead to the carpeted main loft, which features more pipe railing for safety. The main living space has a beautiful large window, a couch with built-in storage underneath, and a lovely sitting chair. An electric fireplace hides in the nook under the staircase. Like having guests? Have children? The second loft is accessible by ladder and has room for a twin-sized bed. See it all in the video below!
Please enjoy, learn more, and re-share below. Thank you!
Relax Shack Red Tiny House on Wheels by Mini Mansions (For Sale)

[continue reading…]
{ }
This is a 160 sq. ft. Teal Chick Shack Tiny House on Wheels by Mini Mansions Tiny Home Builders in Saint Peters, MO.
If you include the upstairs sleeping/storage lofts, it offers a total of 240 sq. ft. of living space. When you go inside, you’ll find a living area, storage cabinets, shelves, kitchen, and bathroom.
Please enjoy, learn more, and re-share below. Thank you!
160 Sq. Ft. Teal Chick Shack Tiny House on Wheels

Images © MiniMansionsTinyHomeBuilders.com
[continue reading…]
{ }









