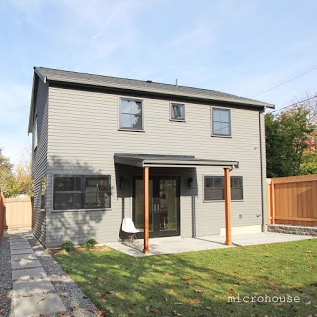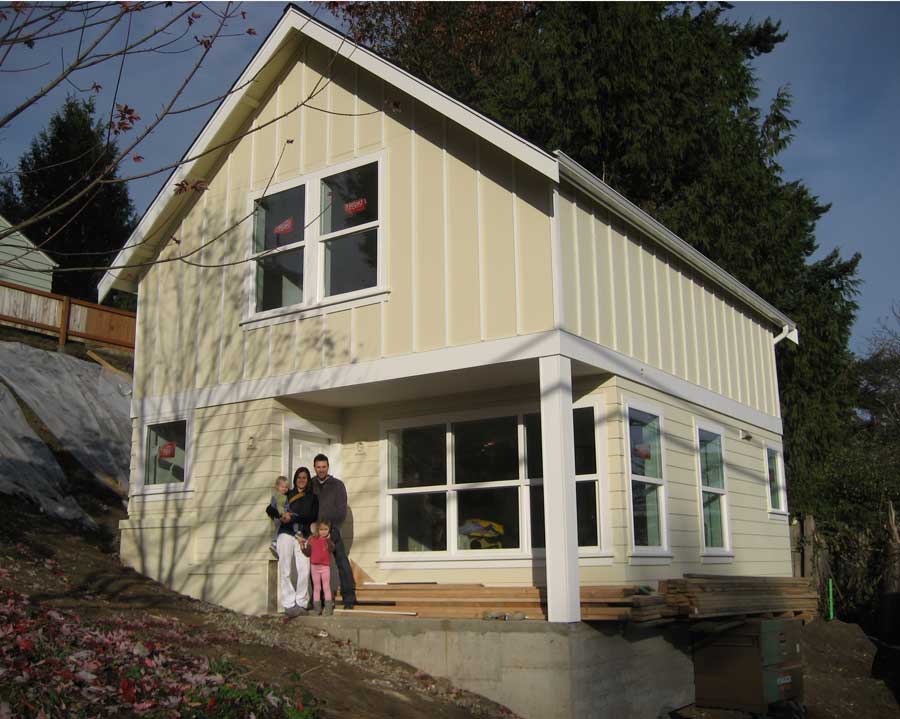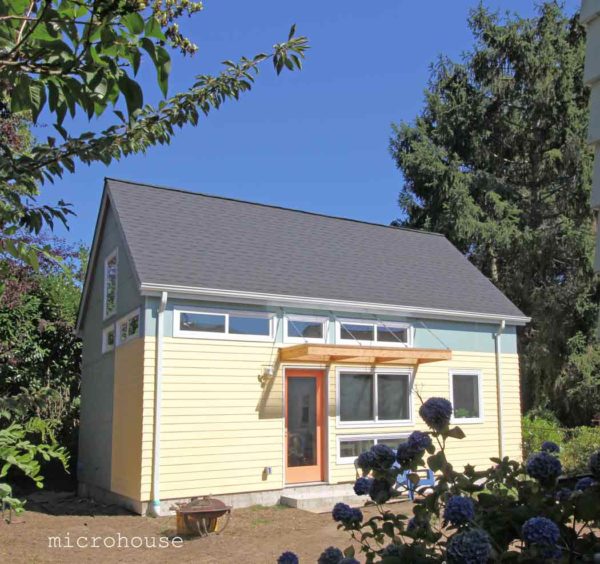Seattle is an interesting place to pay attention to for tiny and small homes because of these 5 trends, as showcased via the Seattle Backyard Cottage blog.
They’re all very interesting trends that we will very likely see spread to other areas. And who knows, you could very well be one of the first to inspire it. Let me tell you a little bit about these trends, and how you could possibly see them in other areas of the country and world.
Don’t miss other interesting articles and discussions on all things tiny and small when it comes to homes and real estate – join our FREE Tiny House Newsletter for more!
1. Newly adopted Seattle code allows for family-friendly DADUs… With an extra 200-sq.-ft. of space, many detached accessory dwelling units (DADUs) are being built for families.
Up until now a majority of cottages were being designed for aging parents or as rentals accommodating an individual or a couple without children. These new larger cottages are also being designed for families with children including a 900 sq. ft. cottage we are designing in Ballard for a family of five. And a 1,000 sq. ft. cottage for a family of four.1
[continue reading…]
{ }
This home is bigger than it looks! But even at 1,100 square feet, it’s actually still considered a small house for a lot of people and I thought maybe you may still enjoy it? If not, head back to the tiny house section!
But since tiny doesn’t work for everyone (and life constantly changes), I think it’s important for us to explore small homes too! That’s why I started The Small House Newsletter (and we’ve had a small house section for years). So this is the Columbia City Cottage. It was designed for a family of four and includes three bedrooms and two bathrooms. What do you think?
Want more kind of like this? Join our FREE Small House Newsletter!
Columbia City Cottage: 1,100 Sq. Ft. For Family of Four
[continue reading…]
{ }
This is a 430 sq. ft. microHOUSE built for a Vermont artist by Elizabeth Herrmann Architecture + Design.
The stunning tiny home has a sloped roof, happy yellow door and bright and open interior. According to Dezeen, “the home contains the sleeping loft, a bathroom with a tub, a kitchen, a table for dining and working, storage cabinets, and a living zone that doubles as guest sleeping quarters.”
Related: Amsterdam 24 by Transcend Tiny Homes
430 sq. ft. Vermont microHOUSE by Elizabeth Herrmann Architecture + Design

Images via Elizabeth Herrmann Architecture + Design
[continue reading…]
{ }
This is the story of an 800-square-foot cottage in Seattle’s Magnolia neighborhood. It was built thanks to a new ordinance which allowed small backyard cottages. It was built by a family who wanted grandpa to get to be closer to his grandchildren. Pretty cool, right? It’s the Magnolia Backyard Cottage by Microhouse.
Ben and January live in Seattle’s Magnolia neighborhood and were excited when a new Seattle ordinance allowed them to build a backyard cottage behind their home. “We wanted to build a place for my father to live when he retired, so he could be closer to his grandchildren Leo and Francis.” Said January. In the near term they planned to rent the cottage and ultimately decided to use it as a vacation rental through VRBO. This has proven to be quite successful helping fund the construction of the cottage.
Want more kind of like this? Join our FREE Small House Newsletter!
800-square-foot Magnolia Backyard Cottage😊
[continue reading…]
{ }
This is the Backyard Cottage Recording Studio designed by Microhouse.
Jon and Rita wanted to build a recording studio that would also serve as a guest cottage for friends and family. We worked with them and an acoustical engineer to create a simple yet elegant backyard cottage. The cottage contains the recording studio, a kitchen, bath and a loft like bedroom.
Want more kind of like this? Join our FREE Small House Newsletter!
Backyard Cottage Recording Studio
[continue reading…]
{ }
In 1974 Ken Isaacs published a book called How to build your own Living Structures. The book is a guide on how to make unique interiors, storage units, and… a microhouse. Isaacs created and designed this modular shelter which is flexible in a way where you can separate and divide it into tiny sections inside. His book provides step by step instructions with plans for different versions of the micro house.
Recently in Central Glasgow, Lanarkshire, UK a micro house based on Isaacs’ design was featured at the Hotel Gilchrist Exhibition. Check it out.

[continue reading…]
{ }











