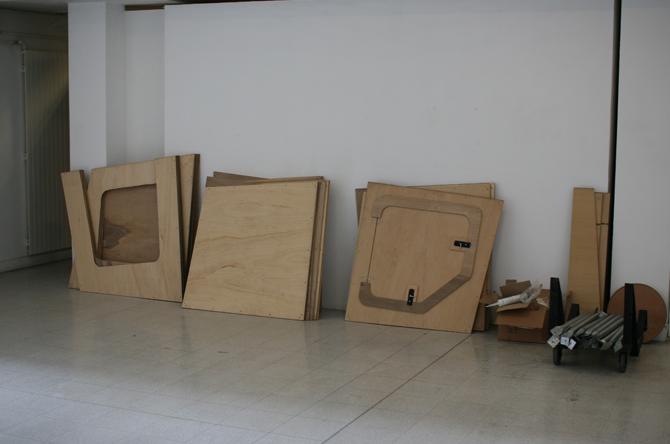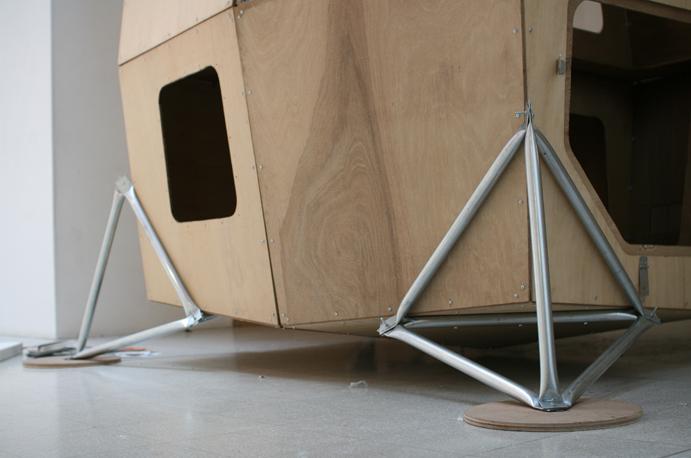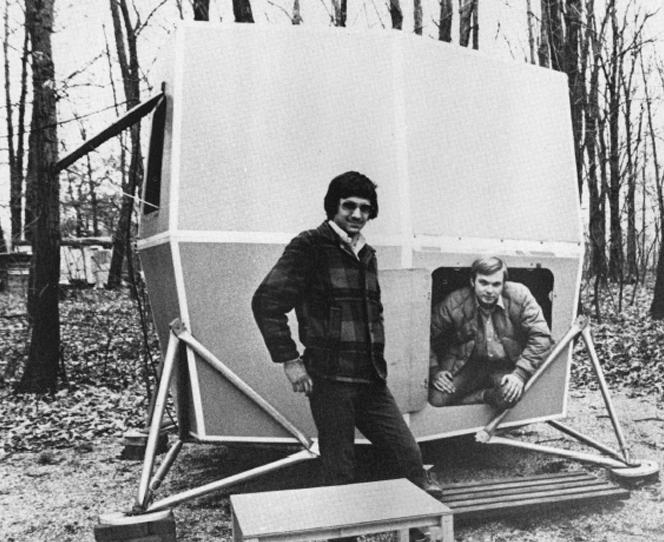This post contains affiliate links.
In 1974 Ken Isaacs published a book called How to build your own Living Structures. The book is a guide on how to make unique interiors, storage units, and… a microhouse. Isaacs created and designed this modular shelter which is flexible in a way where you can separate and divide it into tiny sections inside. His book provides step by step instructions with plans for different versions of the micro house.
Recently in Central Glasgow, Lanarkshire, UK a micro house based on Isaacs’ design was featured at the Hotel Gilchrist Exhibition. Check it out.

[sniplet contentgooglead3]


Here is what the microhouse looks like once disassembled

Here is it's foundation


The original 8' Microhouse with Ken Isaacs
More about Ken Isaacs and some of his other interesting designs on this video:
Flip through the book right here…
Photos thanks to UN v2.0 and Ken Isaacs
This post contains affiliate links.
Alex
Latest posts by Alex (see all)
- Her 333 sq. ft. Apartment Transformation - April 24, 2024
- Escape eBoho eZ Plus Tiny House for $39,975 - April 9, 2024
- Shannon’s Tiny Hilltop Hideaway in Cottontown, Tennessee - April 7, 2024






Back in the 70’s I bought Mr Ken Isaacs book and never did anything with it until recently.
Does anyone have an email address for Mr.Ken Isaacs?
During the years, I have done several iterations that are stretched and limited to the 4×8 panel.
Nice work from Lancaster.