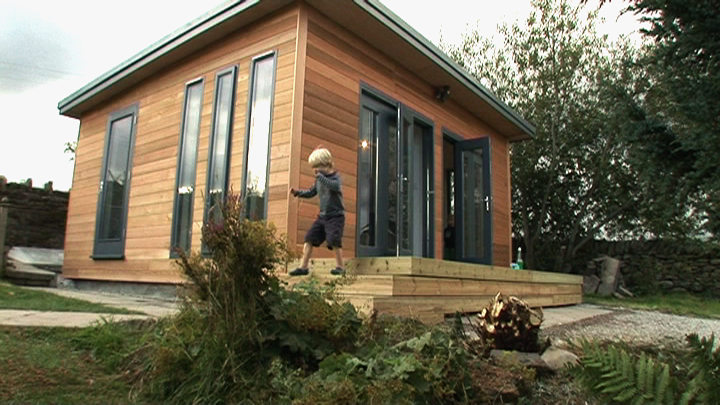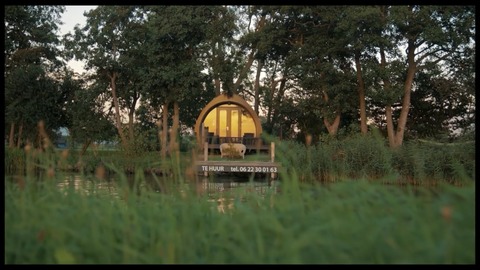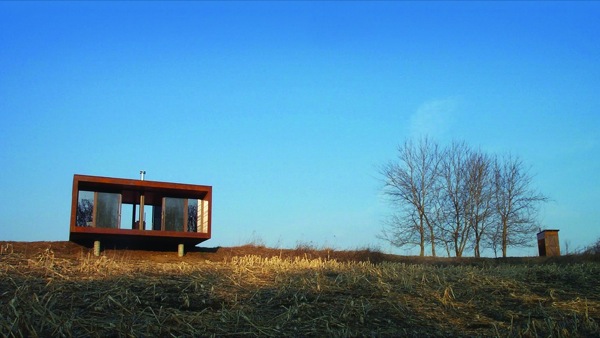This is the fantastic Dutch Hotel Pod called the Recreatie Pod by TechnoTrain Pod.
We’ve seen pods like this before, but they never get old. I love that this brand includes a little kitchenette and a full bathroom, meaning you don’t have to leave the pod for anything if you don’t want to. Right now they’re designed for short stays, but why not use the idea to create a long-term abode?
Watch the video tour below!
Related: Modern Eco Pod Tiny House by Pod Space
Dutch Hotel Pod for Tiny Vacationing
[continue reading…]
{ }
This is the Cabaña Verónica.
It’s a tiny mountain refuge in Spain.
The micro shelter was built using materials from an old USS warship!
Please enjoy, learn more, and re-share below. Thank you!
Cabaña Verónica

[continue reading…]
{ }
This 208 sq. ft. tiny house is a guest post by Hummingbird Micro Homes – share yours!
Hummingbird Micro Homes is based in Fernie, BC, Canada, just North of the US border. We typically custom design and build tiny homes and micro homes on wheels. We are currently offering our favorite home model for sale. This micro home on wheels is named The Cowboy and measures 20′ long by 8’6″ wide (exterior measurements), totaling 208 sq. ft. This home is available finished, ready to tow and enjoy, for $38,900 (Canadian).
The unique design is inspired by west coast design combined with a rustic modern Canadian barn look. The exterior is a combination of recycled wood and metal, with some beautiful colors. The interior features two tones of bamboo as wall coverings, pine tongue and groove on the ceiling, and vinyl flooring. The bathroom is accessed by a colorful sliding barn door and includes a 32″x30″ shower and regular flush toilet.
208 Sq. Ft. Cowboy Tiny House by Hummingbird Micro Homes

Images © Hummingbird Micro Homes
[continue reading…]
{ }
I have a micro home with a 10’x10′ footprint with a loft. The inside is typical of many tiny houses: small living area, tiny wet bath, small kitchen and a loft area at the front and back accessed by a ladder.
Unlike most tiny houses of similar size, this one is made using modular, composite steel technology (CST), a patented process that uses tubular steel and dense foam to create an R20 rating on the panels. There is no wood in the construction of the walls, floor and roof. It’s about half the weight of wood and almost half the cost.
Don’t miss other awesome stories like this – join our FREE Tiny House Newsletter for more!
100 Sq. Ft. Micro Home Built Using Composite Steel

Images © Eroca
[continue reading…]
{ }
This custom built modular prefab home has the most amazing windows I think you will enjoy.
Built in 2003 for approximately $60,000 by Geoffrey Warner and his team.
A humble little abode is where a violinist of the Minnesota Orchestra finds a peaceful off-grid retreat with her family.
WeeHouse Modern Prefab Micro House
{ }
Every Decorated Shed design can be adapted to suit your needs so there are very few limitations for your garden building design.
They are the perfect solution to extend your home without the extra cost of an extension or conservatory, and it only takes 4 days.
Green and eco building techniques are used inside and out along with the use of recycled materials.
The perfect solution to a whole host of requirements, Decorated Shed buildings can be used as garden offices, studios and annexes, with larger units ideal as holiday homes, micro-homes and even main residences.
Decorated Shed buildings can be utilized in domestic, commercial or public sector applications, with a flexible design process that is focused entirely on your own needs from the outset. Much larger structures can be easily achieved through modularity.
 Photos Courtesy of Decorated Shed
Photos Courtesy of Decorated Shed
[continue reading…]
{ }







 Photos Courtesy of Decorated Shed
Photos Courtesy of Decorated Shed


