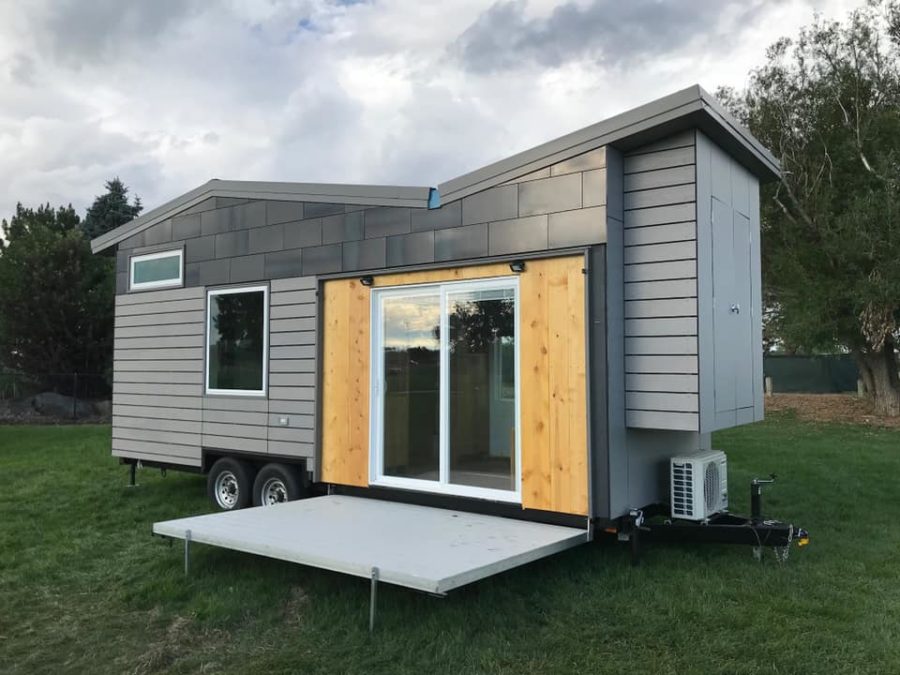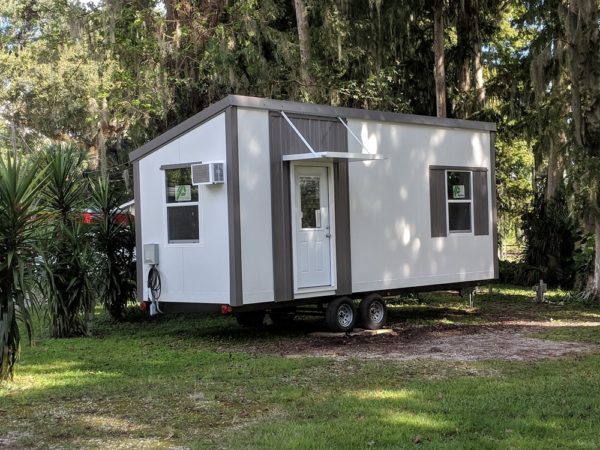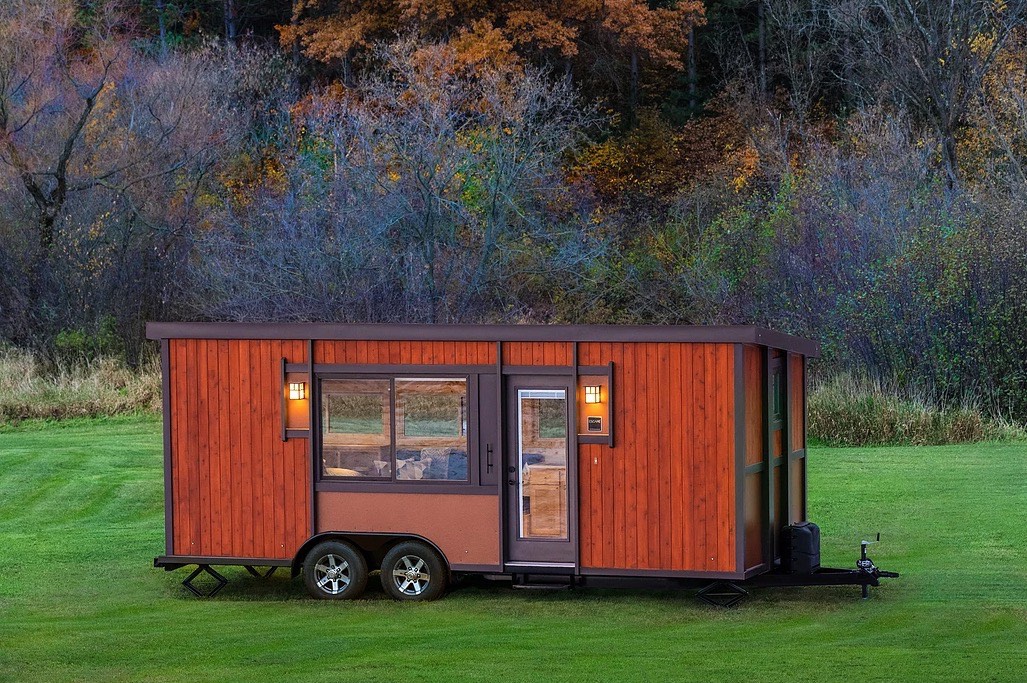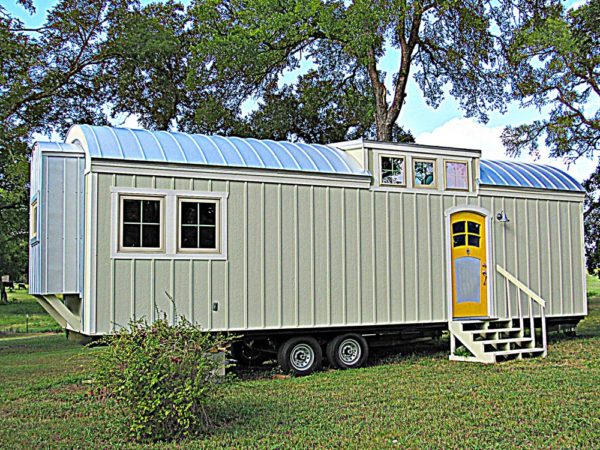This is the Laurier Tiny House on Wheels by Minimaliste. It’s a 365-square-feet tiny home that’s 10-feet wide and 32-feet long. As you may already know, Minimaliste designs and builds modern and very comfortable tiny houses thanks to the extra width they’re willing to build.
Normally, a tiny house like this is best if you’re staying put in one place for a long period of time. In other words, if you don’t plan on moving around very often. This is a great tiny house to park somewhere on your own land or maybe in a park model community and just leave it there and enjoy it for a while. And of course, if you ever have to move, you definitely can! A tiny house like this has pretty much all of the amenities you get in a residential-quality home including some extra space. High-quality materials, craftsmanship, and extra space do come at a cost, though, and this unit starts at $128,000 CAD which is approximately $96,605 USD. It’s a lot of money for sure, but after looking at it, I think it’s hard to say it wouldn’t be worth every penny, what do you think?
Don’t miss other super-incredible tiny homes – join our FREE Tiny House Newsletter!
365-Square-Feet, 10-Feet Wide Laurier Tiny House by Minimaliste

Images © Minimaliste
[continue reading…]
{ }
This is a 20-foot tiny house that you can order on Amazon. It’s called The Everest and it is an RVIA-certified tiny home on wheels by Bantam Built Homes.
The home is their 20-foot long Everest Model that you may remember. It’s unique because it’s a 20-foot tiny house with a main floor bedroom. It also has a multi-functional living area that can possibly be transformed into additional space for sleeping, a couch, dining space, or your workspace. It seems like a very versatile because of it’s design and easy to tow because it’s not too tall and only 20-feet long.
Don’t miss other super amazing tiny houses like this – join our FREE Tiny House Newsletter for more!
The Everest 20-Foot Tiny House w/ Main Floor Bedroom That You Can Order on Amazon Built by Bantam Built Homes
[continue reading…]
{ }
This is a contemporary tiny house on wheels that was for sale for $69,900. It’s built on an 8’x24′ Trailermade Trailer by Native Design Build. The house offers 192-square-feet on the main level plus 40-square-feet in the loft.
Outside you have a 7’x10′ fold-down deck to enjoy the outdoors from your sliding glass doors. Inside you have a queen murphy bed so you can sleep on the main floor. What do you think?
Please don’t miss other exciting tiny homes – join our FREE Tiny House Newsletter!
24-Foot Contemporary Tiny House with a Queen Murphy Bed for Main Floor Sleeping

Images © Native Design Build
[continue reading…]
{ }
This is the Firefly Tiny House on Wheels. It’s built by Core Housing Solutions as a “truly affordable tiny house” out of Leesburg, Florida for $32,000. It even has a main floor bedroom. What do you think?
It was built in 2018 and features 200-square-feet of space with a bedroom on the main level along with a kitchenette and bath. The living room seems tight but there’s room for two armchairs and a side table as you can see below. It’s a 24-foot tiny home.
Don’t miss other super amazing tiny houses like this – join our FREE Tiny House Newsletter for more!
200-sq.-ft. Tiny House with Main Floor Bedroom for 32k

Images via CoreTinyHouses/Tiny Home Builders
[continue reading…]
{ }
This is the Vista Boho Tiny House by ESCAPE.
The floor plan gives you the main floor bedroom, flip up dining/work table, a couch that folds flat for extra sleeping space, a tall closet, kitchen, and bathroom. Lots of options and customizations available too. It’s 21’6″ in length, 8’6″ wide, and 10′ tall but is available in various configurations and lengths (Escape gives you lots of options).
Don’t miss other awesome tiny homes like this – join our FREE Tiny House Newsletter!
The Vista Boho Tiny House on Wheels by ESCAPE

Images © ESCAPE
[continue reading…]
{ }
This is a one-of-a-kind 33ft tiny home on wheels that’s for sale on Tiny Home Builders out of Burton, Texas.
It was built in 2018 and features approximately 319.5 sq. ft. of space inside.
Want to explore more awesome tiny homes like this one? Join our FREE TIny House Newsletter!
Unique 33ft Tiny Home on Wheels For Sale in Burton, Texas

Images via Tiny Home Builders/Marketplace
[continue reading…]
{ }
This is the Summer’s Night Dream Tiny House on Wheels by Teacup Tiny Homes.
We build our tiny homes to be 8.5 ft. wide and 13.5 ft. tall. Our Park Models are 10 ft. wide and will require a permit to be moved irregularly.
Be sure to take the video tour at the bottom of this article. Please enjoy, learn more, and re-share below. Thanks!
The Summer Night Dream Tiny House on Wheels by Teacup Tiny Homes

Images © Teacup Tiny Homes
[continue reading…]
{ }












