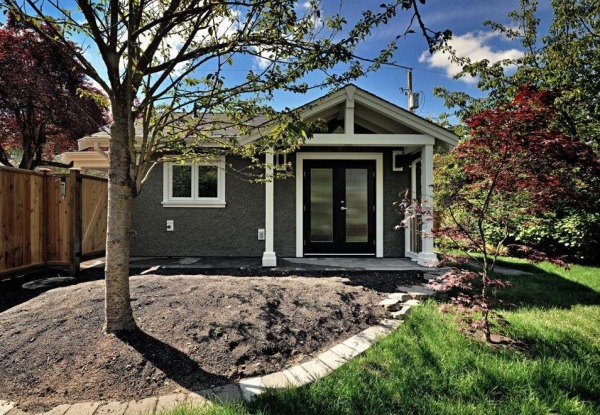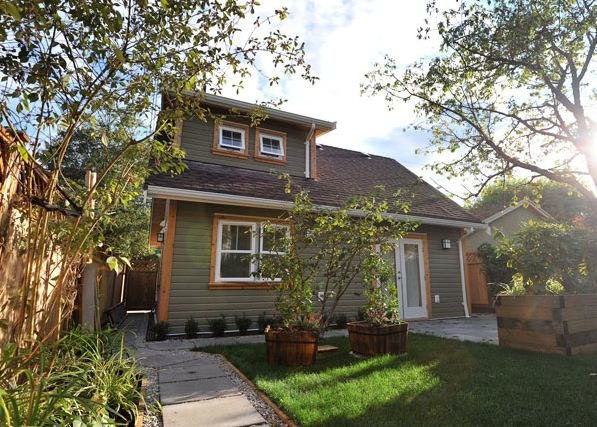I’m happy to be showing you this 400 sq. ft. small cottage designed by Smallworks Studios in Vancouver.
They’re a company focused on building small homes personalized their clients specific needs and I’m personally quite a fan of their work.
A Laneway House is a home built in an alley in the backyard on the current lot of an existing house. In other words, a guest house. They can also be referred to as accessory dwelling units.
Related: Couple Living in 500 Sq. Ft. Small House with Garage
400 Sq. Ft. Small Cottage by Smallworks

Images © SmallWorks






