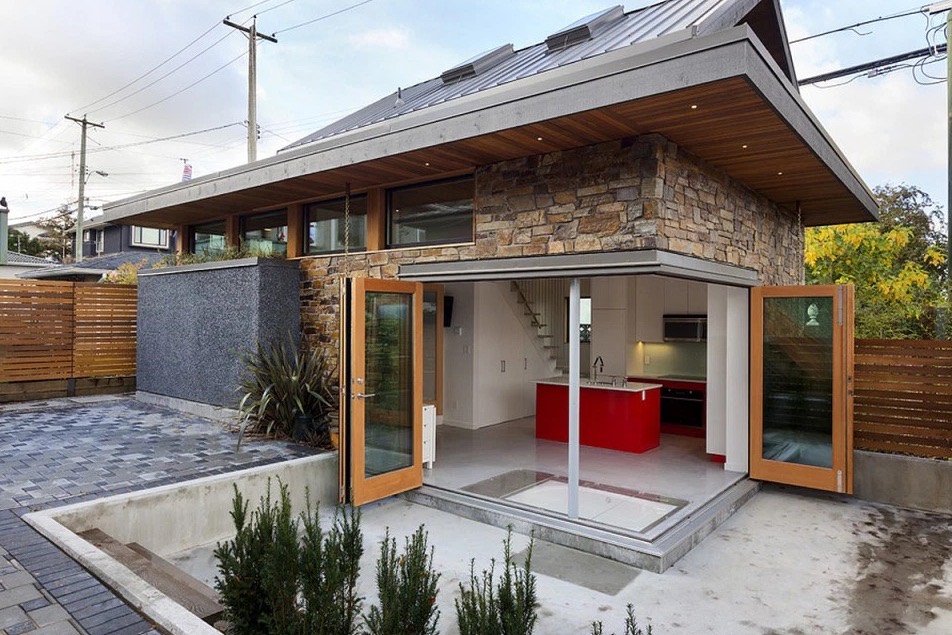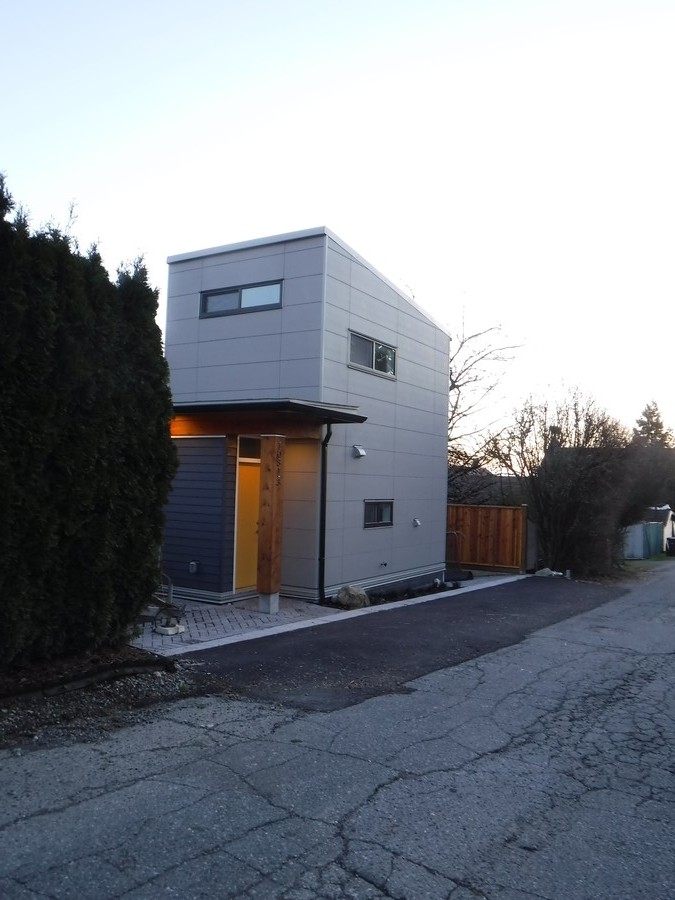This is a Laneway House designed by Robert Johnson Architect in New Westminster, BC.
Because of zoning bylaws and site space, this modern house is only 501 sq. ft. The main floor consists of the living/dining/kitchen space and a bathroom (328 sq ft) and upstairs there’s a single bedroom and closet (173 sq ft.).
Enjoy the photo tour below and read what Robert Johnson says about this design at the end!
Don’t miss other amazing stories like this – join our FREE Tiny House Newsletter for more!
Small 501 Sq. Ft. House on Land in British Columbia
[continue reading…]
{ }
This is a modern 800 sq. ft. Laneway home in Vancouver by Lanefab Design/Build. Outside, you’ll notice a mixture of textures including a stone facade, grey concrete siding, and wooden accents. One of the coolest features of this house are collapsible doors that allow the inside and outside to become one in the warmer months. The multi-level patio area allows for plenty of space to relax or entertain.
When you go inside, you’ll find a kitchen with shiny red lower cabinets and bright white walls. There’s even an under-the-floor Jacuzzi tub. The master bedroom has built-in storage and a queen bed, and the bathroom includes a wall to wall mirror and globular white sinks.
Please don’t miss other exciting tiny homes – join our FREE Tiny House Newsletter for more!
Modern 800-square-foot Small House😍

Images © Lanefab Design/Build
[continue reading…]
{ }







