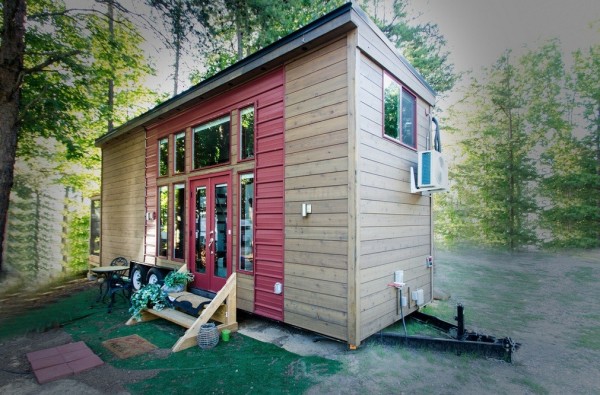This is the story of how one woman gradually downsized from a four-bedroom house, to a one-bedroom apartment, and finally to her very own custom-designed and built tiny home on wheels that you see here.
The move to tiny officially started a decade ago in 2005 when Jewel began downsizing. Over the course of ten years, she transitioned into a small one-bedroom apartment. Today she’s happily living tiny in her very own little home on wheels after over a year of designing and planning. Her trailer is 28′ long and an additional 4′ of porch space was added onto it.
When you go inside Jewel’s tiny house you’ll find a desk nook, living area, bedroom loft, den loft, floating staircase, kitchen, large closet, screened-in porch, Juliet balcony, and more! In total, Jewel’s tiny home offers about 330 sq. ft. of space inside. Please enjoy the photo tour and interview below to learn more and help us spread the word to inspire others by re-sharing with your friends at the bottom. Thank you!
Don’t miss other interesting tiny homes – join our FREE Tiny House Newsletter!
Related: Woman’s Buddhaful Tiny Home on Wheels
She Designed And Built This Incredible Tiny Home With A Walk-In Closet Too!

Images © Glyn A Stanley





