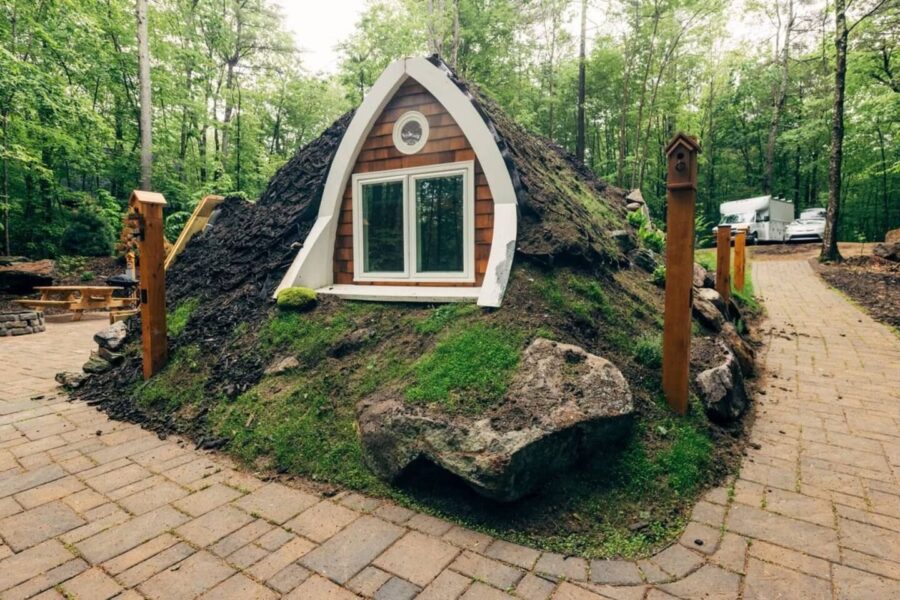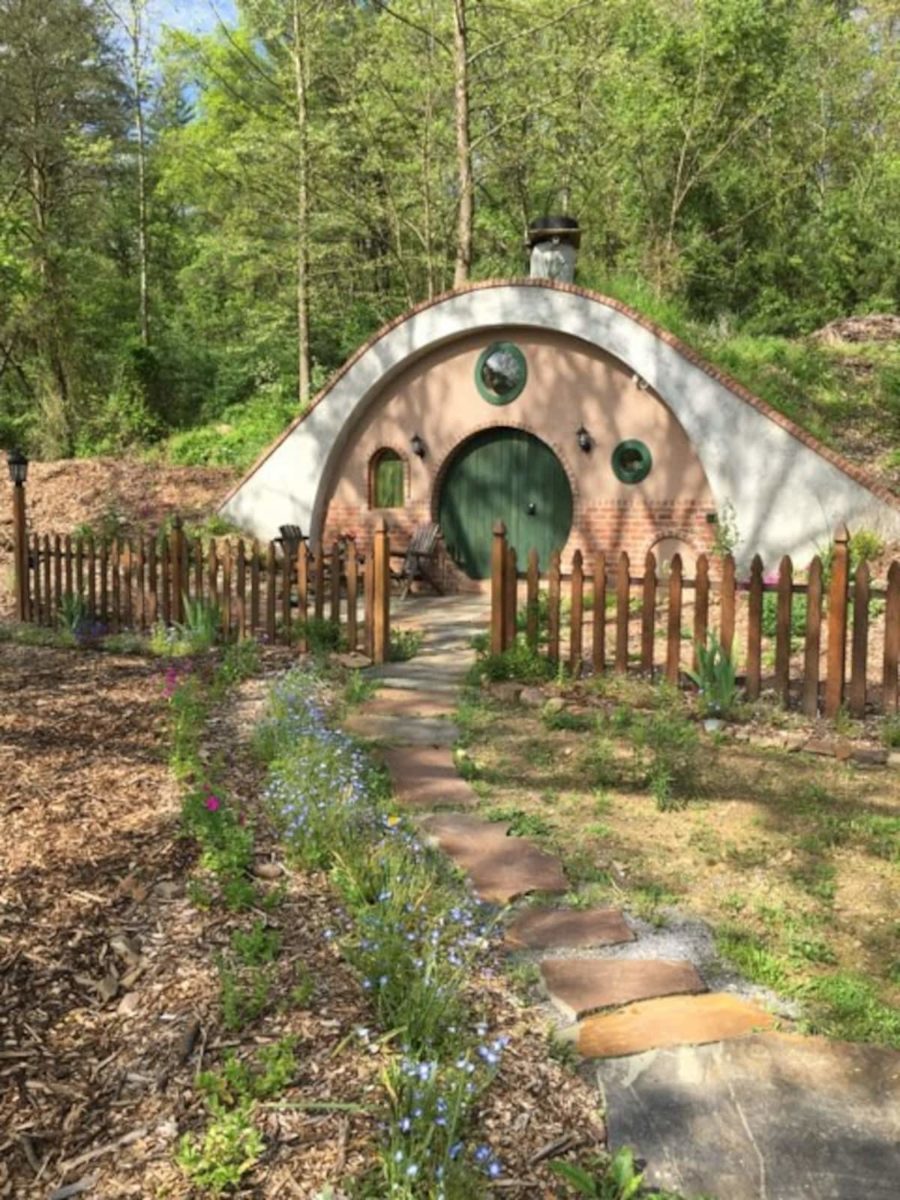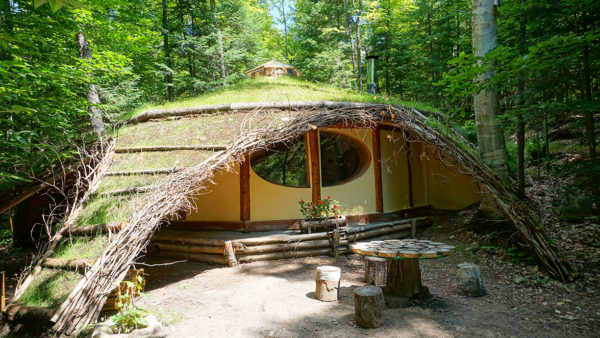Purposely Lost is a fantastic woodland retreat space in Sandford, Maine, where you can stay in one of three treehouses or two “Hobbit” houses. This underground home, pictured below, is a stunning blend of cozy and luxurious, with warm wood tones, leather accents, and stonework.
The home looks like a hill, with moss and mud surrounding the doors and windows. But when you enter, it’s anything but dingy and dirty! Instead, the comfortable space has a full kitchen, a bathroom (with a tiled shower stall!), and a gorgeous stone (electric) fireplace. Could you live in this space?
Don’t miss other interesting tiny homes like this one – join our FREE Tiny House Newsletter for more!
Private Patio, Stone Staircase & Luxury Finishes
[continue reading…]
{ }
This Hobbit Hole in Virginia looks stellar if you want a peaceful getaway. Inside the round green door is a one-bedroom cabin with a queen bed, kitchenette, and a bathroom complete with a rainfall shower.
The owners added various handmade special touches, including the counters and furniture! The family also did the welding, and the wife upkeeps the beautiful nearby garden.
The mood is complete with a picket fence, Adirondack chairs, and a fire pit. You can book your stay on Airbnb.
Don’t miss other interesting tiny homes like this one – join our FREE Tiny House Newsletter for more!
Vacation in Bag End in a Handcrafted Hobbit Hole
[continue reading…]
{ }
Hello!
My husband and I (in our late 50’s and 60’s) are building a Hobbit House in the Hill Country of Texas.
You can follow our progress at: www.texashobbithouse.com We also have a FB group with the same name.
While this almost-600sf HH may not qualify for a “tiny house”, it will still require careful consideration in terms of space-saving techniques! The unique construction may prove challenging when it comes to working with curved spaces where square things generally go: cabinetry, shelving, etc.
We look forward to suggestions, questions, and even constructive criticism, if absolutely necessary and given in a helpful spirit!
Couple Building 600 Sq. Ft. Hobbit House in Texas!

[continue reading…]
{ }
Mat and Danielle from Exploring Alternatives went to check out this Hobbit House at the Toits du Monde eco-resort in Nominingue, Quebec after seeing photos of the cabin online.
The green roof has a really unique design that extends all the way down to the ground with leg-like extensions that provide shade in the summer and retain heat in the winter.
The cabin was built with straw bale walls and limestone plaster, and log rafters and support beams. It is completely off-grid. Enjoy!
Related: Woman Building Tiny Hobbit-style Homes in Chelan, WA
Hobbit House with Amazing Green Roof
[continue reading…]
{ }
These micro cabins are what Microlodge UK have created for campgrounds.
It’s a simple pod design for people who want something between camping and a hotel.
The company offers several styles…
- The Microlodge Cabin (tiny cabin)
- The Mini Microlodge Cabin (micro cabin)
- The Wild West Wagon (gypsy wagon)
- The Wee Microlodge (outhouse)
- The Micrlodge Cascade (shower)
128-square-foot Microlodge
The full sized version is 16′ by 8′ by 8′ with the following features:
- One double bunk
- Two single bunks
- Kitchenette
- Lighting
- Double-glazed french doors
- Window
- Television
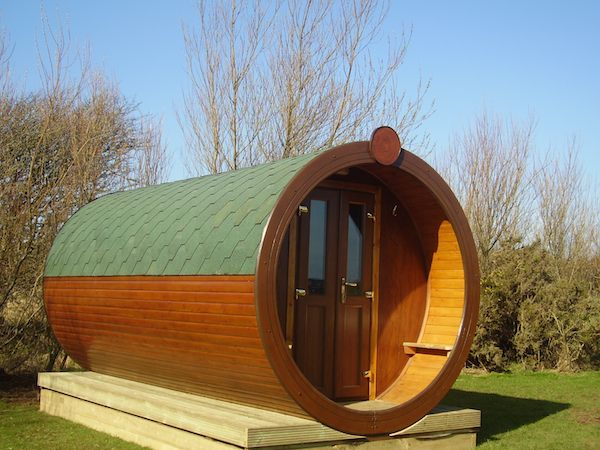
Photos Courtesy of Microlodge UK
[continue reading…]
{ }
Gary Zuker is the owner of this little hobbit house in Texas. In 1989 he built it by hand for about $25,000 and lots of labor. The home took three years to complete. He is a University of Texas computer engineer with no carpentry experience before this project.
In total, the space is about 830-square-feet with lots of open areas. Gary had the help of Pliny Fisk, a local sustainable building expert in Austin. Here are some details on the materials used:
-
- Straw-clay
- Loblolly pine for scissor-truss system
- Limestone boulders for doorway, fireplace, and foundation
- Stained-glass windows
- Salvaged windows, flooring, and kitchen cabinets
Please don’t miss other exciting tiny homes – join our FREE Tiny House Newsletter!
Little Hobbit House in Texas
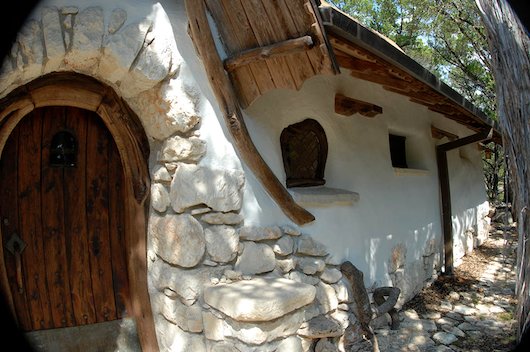
Photos courtesy of Gary Zuker and Paul Bardagjy
[continue reading…]
{ }
