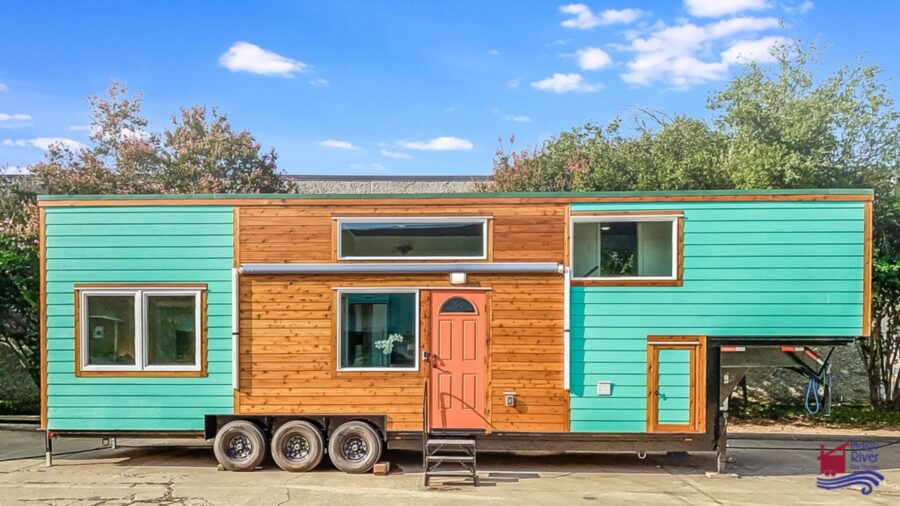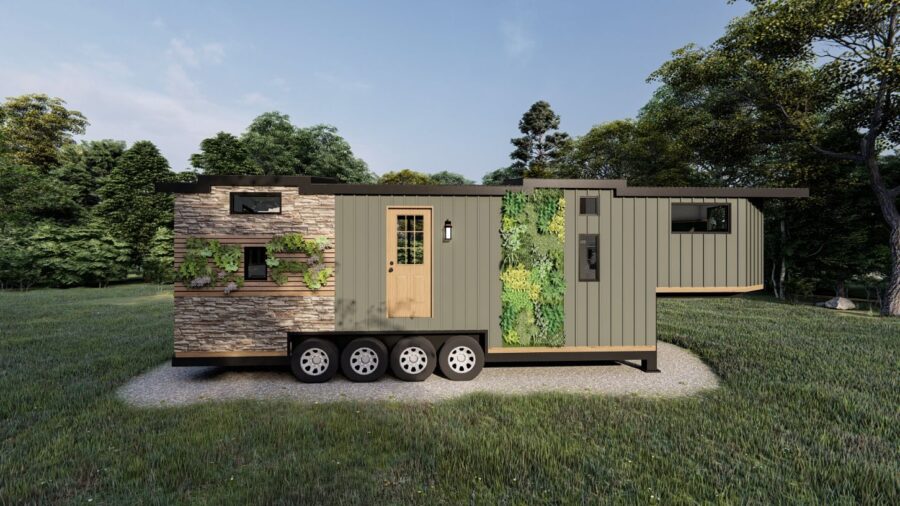This custom “pioneer” layout from Indigo River Tiny Homes is called the “Dreamweaver” and it was designed for a couple who is going to travel the country and work from home. They have an impressive solar system, battery bank, and an incinerating toilet to make off-grid living possible.
The layout features a ground-floor bedroom with built-in closet storage, a fold-down desk, and under-bed storage. The kitchen fills the middle of the home, and there’s a cozy living room up in the gooseneck where they can relax after a long day of travel. Tell us what you love most about this design!
Don’t miss other amazing stories like this – join our FREE Tiny House Newsletter for more!
40 Ft. Main Floor Bedroom Tiny Home
[continue reading…]
{ }
I can’t wait to see what the True North Retreat looks like when completed! Acorn Tiny Homes just sent us this press release of their latest tiny home design along with tons of renderings of the space you can check out below. The house can be either placed on a trailer or on skids as a cottage, depending on where you want to put it.
Amazingly, this 38′ by 10′ THOW can sleep up to 7 people! There are two lofts, a private gooseneck bedroom, and you could even put someone on the couch. Additionally, there’s a spacious living area, an amazing U-shaped kitchen with full-sized appliances, and a 3/4 bathroom. The Cottage-Country finishes make this a cozy place to call home!
Don’t miss other amazing tiny homes like this – join our FREE Tiny House Newsletter for more!
Country Cottage Tiny House on Wheels by Acorn Tiny Homes
[continue reading…]
{ }







