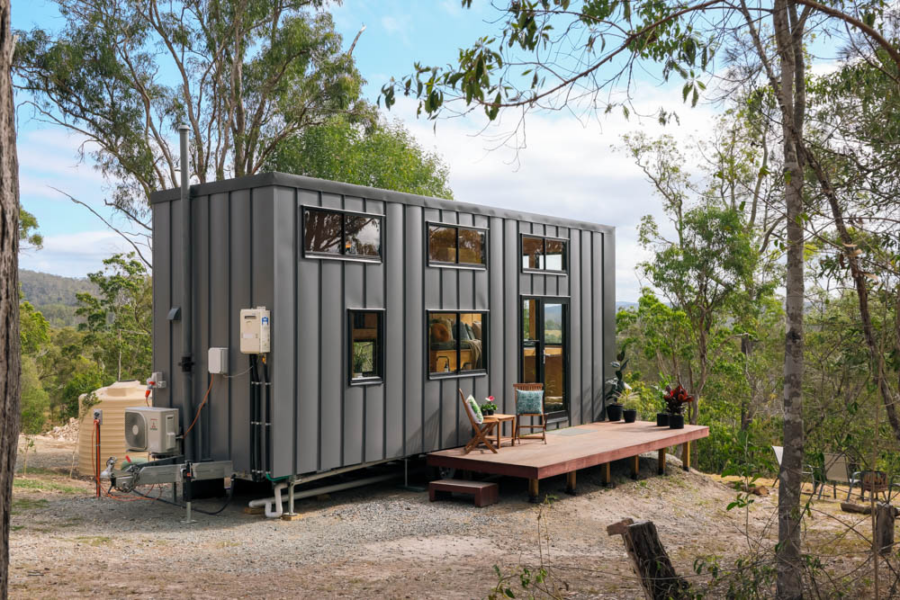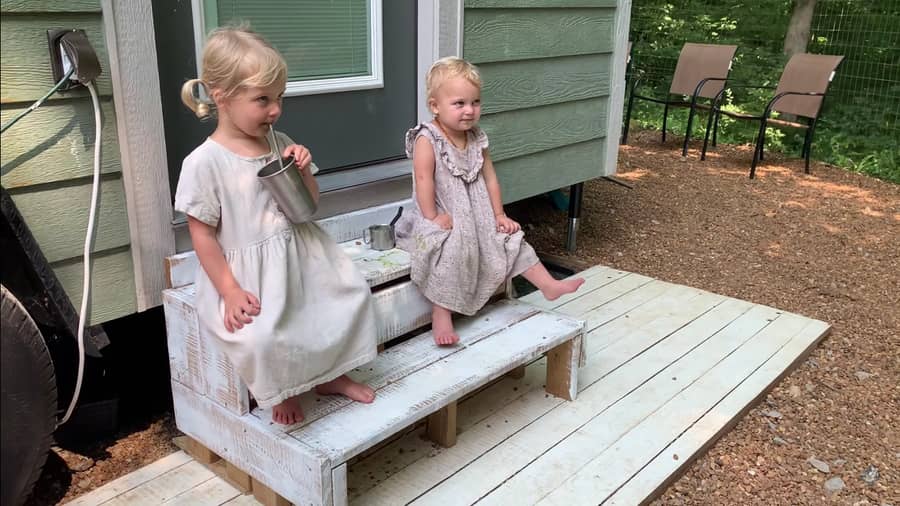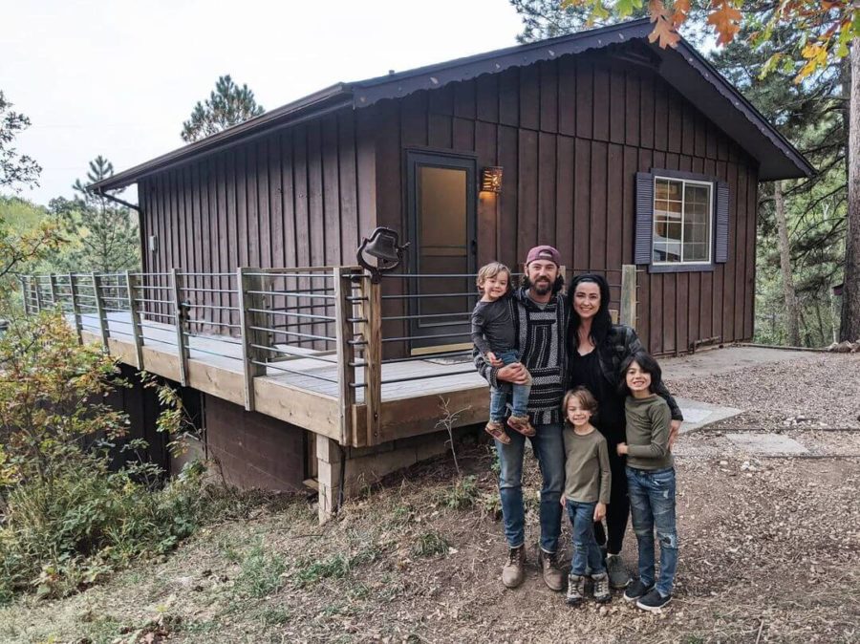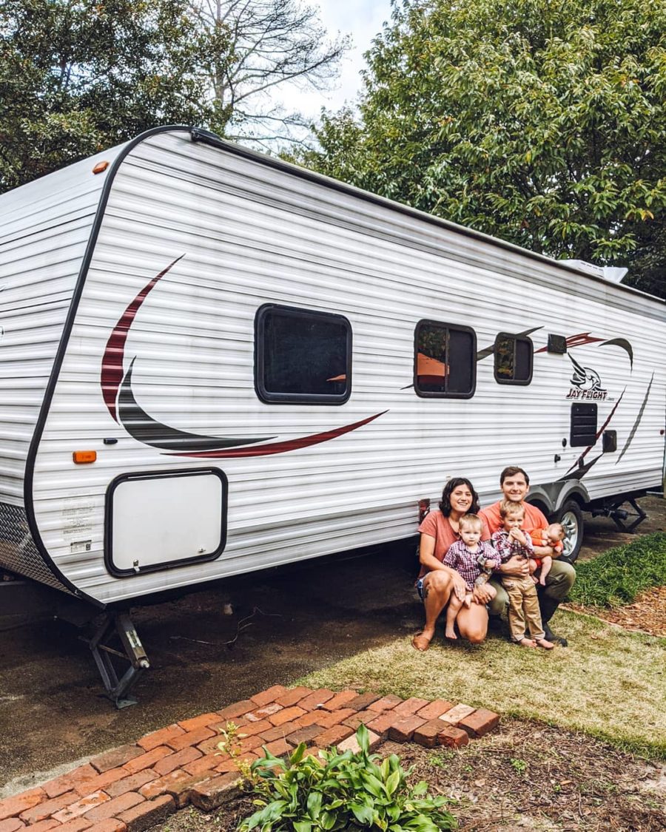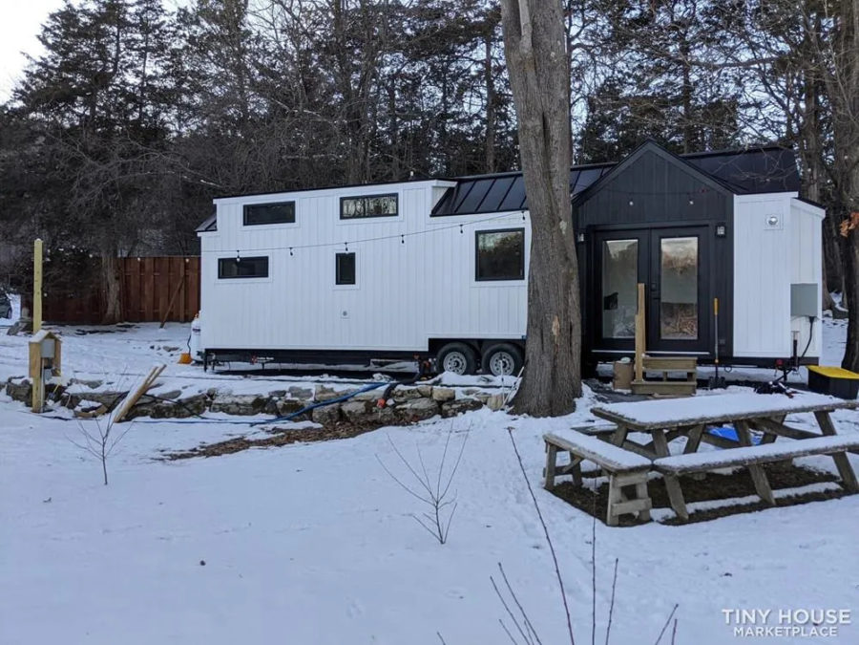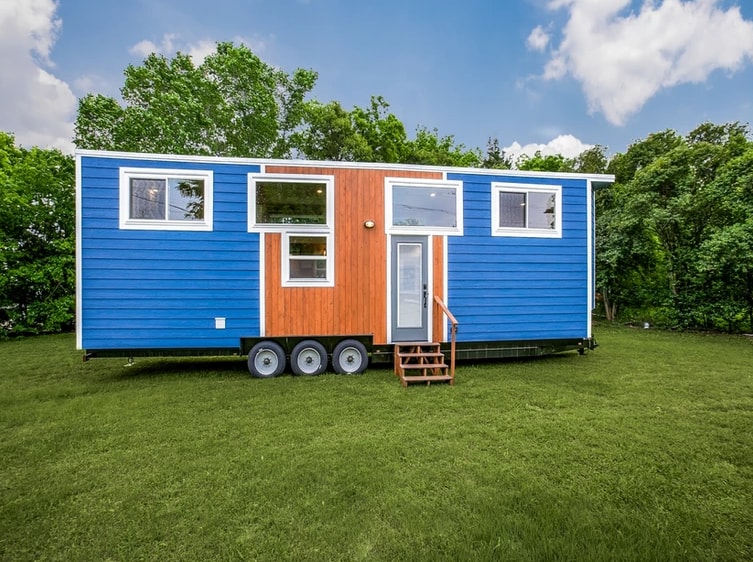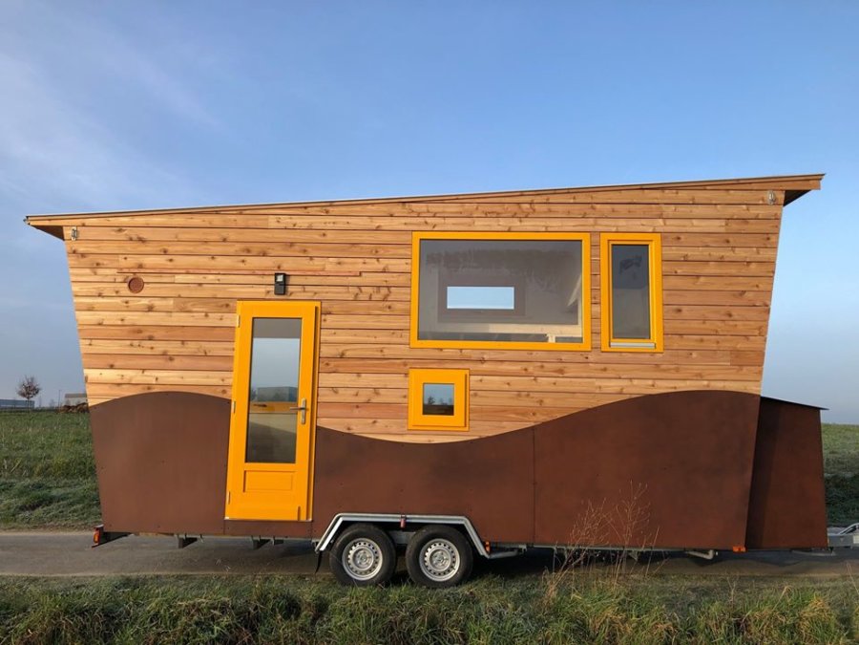Alison worked as an architect before having her first child, and it was during maternity leave that she “got into” tiny homes and started dreaming of designing her own. The THOW below is what she came up with — a truly unique design for her and her family that they use as a second home and Airbnb. This tiny house has multiple amazing levels which creates fun and functional spaces for everyone.
But Alison didn’t stop there! Now she has a company, “Tiny Tect,” with four unique tiny home designs that you can purchase. The 27.4-foot design below, called the “Wildscape” starts at $99,990 AUD (or ~$63K USD). Enjoy the tour of this creative space below!
Don’t miss other amazing tiny homes like this – join our FREE Tiny House Newsletter for more!
Incredible Multi-Level Tiny Home on Gorgeous Queensland Property
[continue reading…]
{ }
Just wait until you watch the video tour of this absolutely incredible DIY family tiny house. Ingeniously designed by the owners on Sketch-Up (and largely built by them, with the help of some specialists), this house features double lofts, a cozy living, a luxury bathroom, and more counter space than I’ve ever seen in a tiny home!
The home itself is 36×8, but the added covered porch (which is gated, so the toddlers can run outside alone) doubles the living area. They have solar panels all over the roof that provide oodles of power, and a rainwater catchment system for running water. The toddlers have a safe loft area where they can run, play, and sleep, and the parents have a minimalist loft of their own. There are so many more features you’ll watch to check out below!
Don’t miss other amazing tiny homes like this – join our FREE Tiny House Newsletter for more!
Family’s Off-Grid DIY Tiny Home
[continue reading…]
{ }
This family of 5 was living in Pennsylvania when parents, Cassidy & Dawson, said they heard God tell them to move to Tennessee. At the time, they had no family there or any connection to the state. It just so happened that Dawson’s parents were also planning a move to Tennessee! They ended up finding their tiny house in Maine, driving it to Pennsylvania and then moving it another 12 hours down to their spot in TN.
Once they arrived, Dawson discovered he really enjoyed woodworking, and decided to make a business out of it. Now he sells hand-built sheds and chicken coops, built right outside their tiny house. The couple have three children together — Tabitha, Deborah and Peter. So cute!
Don’t miss other interesting tiny homes like this one – join our FREE Tiny House Newsletter for more!
PA Family Bought ME Tiny House & Moved to TN!
[continue reading…]
{ }
The Dekker family (@thedekkertrekkers) loved spending months at a time traveling in their pop-up camper, so they decided to bite the bullet and get a larger RV to travel in full-time. After six months on the road, they ended up finding an adorable tiny cabin in Colorado to fix up and act as their home base.
Right now they’re renovating the cabin so they can winter there and then head out in their RV during the warmer months. Honestly, it’s the best of both worlds! They can rent it as an Airbnb to help offset the costs of full-time travel. I can’t wait to see what the cabin looks like when it’s done, but for now enjoy pictures of their RV renovation.
Also, there’s a Q&A with them at the end of the post you won’t want to miss.
Don’t miss other interesting tiny homes like this one – join our FREE Tiny House Newsletter for more!
Dekkers: Splitting Their Time Between an RV & Tiny Cabin
[continue reading…]
{ }
Sometimes living tiny is a lifestyle choice, and other times it’s a stepping stone on a journey. For this awesome family of five, downsizing into a camper is allowing them to save a whopping $1,500/month so they can save up to buy land and build their dream home. The Price family is a great lesson in delayed gratification.
That said, their home (while tiny) is gorgeous! It’s light and airy with fun pops of color, and a far cry from the drab and dark canvas they started with. Despite being cooped up in an itty-bitty space with three kids under three, mom Angelina said her love life with husband Cliff has been better than ever before because the only place they can really hang out once the kids are asleep is in their bed 😂 Amazing!
We got to interview Angelina about living tiny with littles, so be sure to read that Q&A after the photo tour! And go ahead and follow the family on Instagram here.
Don’t miss other interesting tiny homes like this one – join our FREE Tiny House Newsletter for more!
Their Stunning RV Renovation for Family of 5
[continue reading…]
{ }
Sometimes we make plans and life has other plans! That’s what happened to this family of four who built their dream tiny home and moved in a couple of months ago. Husband Brendan just found out his job is moving him cross-country away from extended family. They have baby #3 on the way and have decided to sell their luxury tiny house so they can purchase a spot with a guest room for family visitors.
Their nearly-brand-new tiny house is 36 feet long, and for sale in Feura Bush, New York. It features the coveted downstairs bedroom and a super fun kids’ loft complete with a netting hammock! The home has every luxury, including a dishwasher and a washer/dryer unit — and a bathtub for soaking and bathing littles.
We got to interview Rachel about their two months of tiny living and decision to move below. Check it out!
Don’t miss other interesting tiny homes like this one – join our FREE Tiny House Newsletter for more!
Family of Four’s Luxury Tiny House for Sale in NY
[continue reading…]
{ }
Sure it’s interesting when a single person or couple goes tiny, but it’s downright revolutionary when a family of 5 decides to downsize from 2,000+ square feet into just 366 (440 with lofts & slide outs).
The Steinys (@steinysgotiny on Instagram) decided to switch to full-time tiny living for a number of reasons — some financial, some for the sake of minimalism, and some family-and-job related. It was also an awesome project for husband Jason and his dad to work on together.
The couple designed and built the tiny home mostly themselves, hiring contractors for the steel frame and roofing. They now park in a lovely rural spot they found on Craigslist, where their three kids have room to roam free. Inside they have three bedrooms (one for the boys, a loft bedroom for their daughter, and their Master loft).
Check out the photo tour below and stick around to read the Q&A with mom Katie at the end of the post! She talks about living tiny with kids, especially during quarantine!
Don’t miss other interesting tiny homes – join our FREE Tiny House Newsletter for more!
Steinys Family of 5 Go Tiny In 38-Ft. Gooseneck Tiny House on Wheels
[continue reading…]
{ }
This 36 ft. Tiny House on Wheels by Indigo River Tiny Homes has not one, not two, but THREE bedrooms, including one on the ground floor. The Master loft, accessible by storage stairs with a great railing, is even tall enough to stand up in.
You’ll also notice plenty of storage in this unit, with custom wardrobes in each bedroom. There’s a galley kitchen, living room, and a 3/4 bath to finish it off. Enjoy the photo tour of this three bedroom bunkhouse and then watch the family’s reaction when they see it finished for the first time!
Don’t miss other interesting tiny homes – join our FREE Tiny House Newsletter for more!
Family of 4’s Three Bedroom Bunkhouse Reveal!
[continue reading…]
{ }
I’ve seen a lot of tiny homes, but La Tiny Houses in France has really thought outside the tiny house box on this design for a family of four! This French Tiny Home has a loft bedroom for the parents, and then built-in bunk beds for their kids separated by a partition. In the end, everyone has their own bedroom cubbie.
They also used the top of the cabinets as the final “stair” to the second floor/loft, which always for easier getting in and out of bed. There’s even a spot for a keyboard in this little home.
Usually, family THOWs are incredibly long, but this little house looks pretty easy to tow and has a fun exterior shape. Enjoy the photo tour!
Don’t miss other amazing stories like this – join our FREE Tiny House Newsletter for more!
French Tiny Home with Built-in Bunk Beds
[continue reading…]
{ }
