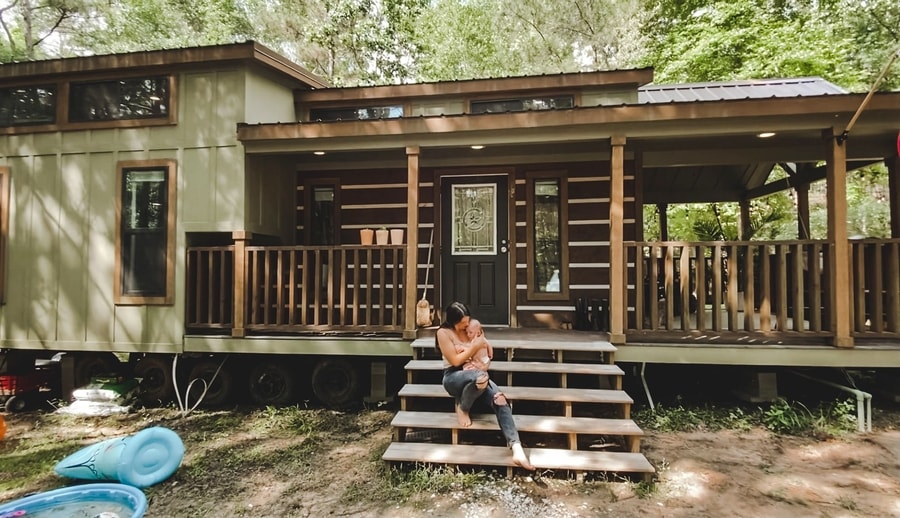Hanna and Nathan wanted a debt-free lifestyle, so they chose a gorgeous park model from Recreational Resort Cottages in Texas and put it on an acre and a half of unrestricted land in Texas. The couple and their two young children are living the tiny dream!
The interior of the home has a gorgeous white-and-dark-wood farmhouse vibe, and features a large main living/kitchen space. We got to interview Hannah about what it’s like to live tiny with tiny humans, so be sure to check out that Q&A at the end of the post. There’s also a video tour of their home!
You can follow the family on Instagram here.
Don’t miss other interesting tiny homes like this one – join our FREE Tiny House Newsletter for more!
Gorgeous Park Model Home for the Stone Family (Interview Below!)
[continue reading…]
{ }
Just because you’re having a baby doesn’t mean you’ve outgrown your tiny house!
Look at Robert and Samantha, of Shedsistence, who built the perfect bedside baby crib (now version two) in their loft.
Since having their baby Robert and Samantha have made changes to their loft, added a safety barrier, and have a crib downstairs so they can still live tiny even with their baby!
Robert and Samantha’s DIY Tiny House Loft Baby Crib
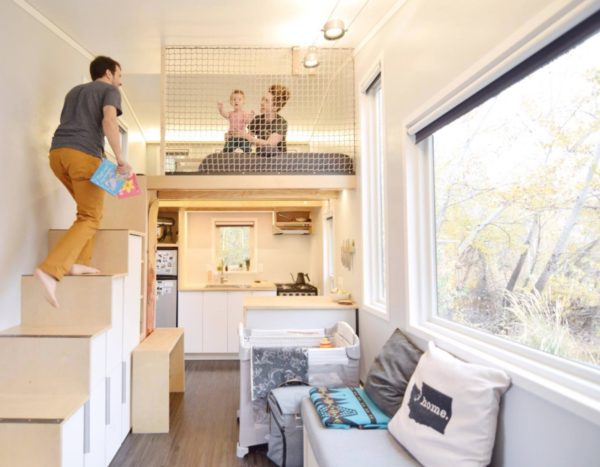
Photos © Shedsistence
[continue reading…]
{ }
This is the Hogan tiny house family.
Below, you’ll get to tour their tiny home and enjoy our exclusive interview with them so you can learn from their experiences.
From the outside, you’ll notice that this family of four lives in a tiny home on wheels!
Inside, you’ll find they have everything a family needs – kitchen, laundry, living area, bunk beds, master bedroom, and more!
Please enjoy, learn more, and re-share below. Thank you!
Hogan Tiny House Family: Interview and Tour
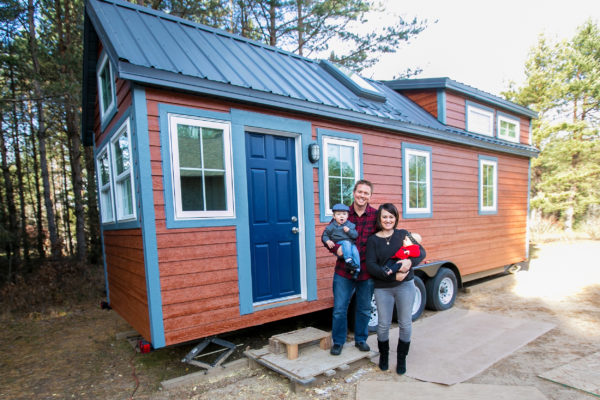
[continue reading…]
{ }
This is the story of a couple living tiny with a baby! Meet Peter and Shannon.
Thanks to their tiny house, Shannon has been able to stay at home full time with her baby. Also, Peter and Shannon are creating professional tiny house plans based on their design.
Don’t miss other interesting stories like this – join our FREE Tiny House Newsletter!
Couple Living Tiny with a Baby
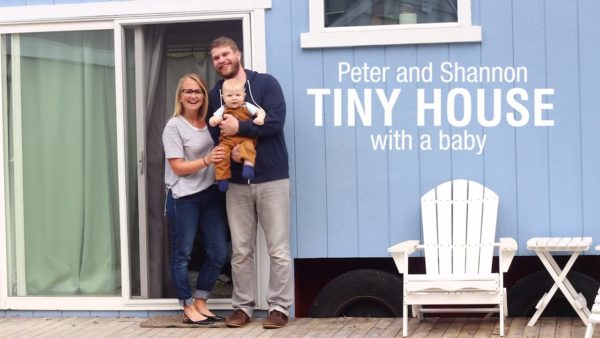
Images © Peter Johnson via YouTube
[continue reading…]
{ }
Wonder what family life in a tiny home looks like? Check out this family’s wonderful and whimsical tiny house built by Rocky Mountain Tiny Houses.
The roof line resembles a wave and swoops over dormers on either end of the house. Half-circle windows follow the contour and allow in natural light. The metal roofing has a purple hue, which compliments the bright blue trim around the bottom of the house. Horizontal pine clapboards and uneven shingles cover the middle of the home.
Inside, however, the colors are far more muted. Pine covers the walls and floors, and creates most of the furniture. The kitchen includes open shelving, a fridge, and a small oven. A nifty pull-out/collapsible table sits in the living space near the couch decorated with cloud-shaped pillows. Upstairs you’ll see something very unusual: two lofts connected by a glass bridge. The childrens’ bedroom is on one end with toys and couch beds, and the parents’ queen-sized bed is on the other end of the walkway. For more information about what it’s like living in a family tiny home, check out their blog.
Don’t miss other awesome stories like this – join our FREE Tiny House Newsletter for more!
Family’s Life in their Beautiful Tiny Home
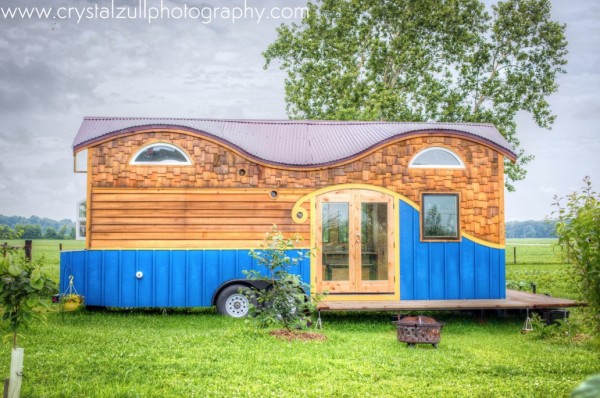
Images © Crystal Zull Photography
[continue reading…]
{ }
Meet Alysha, her kids, and their tiny house in Red Bluff, California. It was built with the help of the Oregon Cottage Company.
She decided to move she and her kids into a tiny home after her husband passed away tragically and unexpectedly in his early 30s after serving in the United States Air Force.
Alysha knew she had to do the best with what she had. So she decided to pick up a lifestyle that would allow her to spend the most time raising her two young children, especially since she would do it alone.
Her tiny house was built by architect Todd Miller in Eugene, Oregon. She now rents out her former ‘big house’ for immediate income and lives in the backyard.
Woman Goes Tiny with Family After Husband Dies
I encourage you to enjoy the complete story and tiny house tour below in video:
[continue reading…]
{ }
