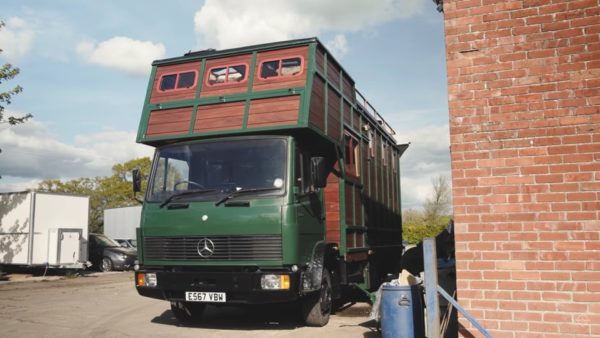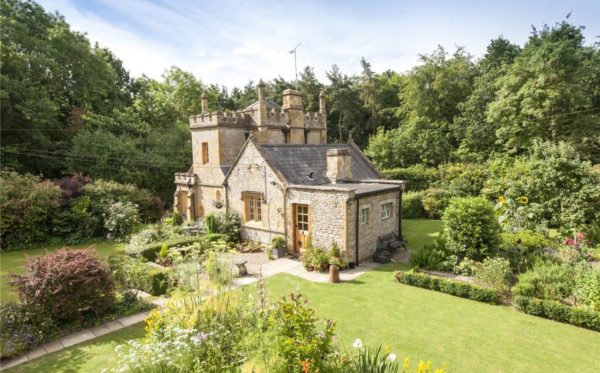Last week we showed you Helga, a gorgeous handcrafted horsebox conversion by HouseBox.
Today we bring you House-Box One, the very first house truck built as a home for Dean and Hannah, who have kept converting these trucks for others wanting to live tiny through their business, HouseBox. The name “HouseBox” is just a clever spin on the UK English term for a horse transportation vehicle: “horsebox.” But now instead of moving equines, it’s housing humans!
Take a video tour of the home and get more information about HouseBox below.
Enjoy!
Related: Helga: An Amazing Horsebox Renovation
House-Box One First Horsebox Conversion by England’s HouseBox
[continue reading…]
{ }
This is Helga, an absolutely amazing horsebox renovation done for a client by House Box in South-West England.
Helga is an off-grid tiny home with some absolutely stunning woodwork and handcrafted features. If you don’t like natural, rustic wood-edges, you won’t like her, but I was amazed at how cozy the inside of this house truck feels. It has a fully functional kitchen, great lounging space, and a loft bedroom with plenty of headroom.
Indie Projects did a complete video tour of the house which you can enjoy below (Subscribe to their YouTube channel here)! Get the contact information for House Box after the pictures.
Related: Hannah’s Rent-Free Full-Time Van Life
Helga: An Amazing Horsebox Renovation
[continue reading…]
{ }
Ok, bear with me. I know this isn’t a tiny home, but this castle does qualifies as a small home, and as castles go, a tiny castle. Plus it’s just too quaint not to feature!
Molly’s Lodge, and the nearby “outbuildling,” were for sale together in Little Wolford, England last week (it looks like it’s sold now). The castle portion is about 782 sq. ft. if I’m reading the floor plan correctly. It features a sitting room, dining room, kitchen and full bath, as well as a spiral staircase to the tower bedroom. Fit for a princess 🙂 The nearby building has 1,145 sq. ft., so we will ignore it and just admire this quaint castle in the English countryside.
The castle was designed by Edward Blore, who actually completed John Nash’s design of Buckingham Palace. So he really knows what he’s doing when it comes to castle-design!
You’ll hate me when you see the price, but again — it’s a castle! — A girl can dream, right?
Related: New Zealand Acrobat Lives in Castle on Wheels
Molly’s Lodge: Tiny English Castle
[continue reading…]
{ }
This is a charming tiny garden cottage nestled in lush gardens and flowers in southeast England.
When you go inside you’ll find a living area, sleeping loft, bathroom, and kitchen. You’ll also notice the exposed timber beams throughout which were restored from the original structure before it was renovated.
To explore more amazing tiny homes like this, join our Tiny House Newsletter. It’s free and you’ll be glad you did! We even give you free downloadable tiny house plans just for joining!
Restored Tiny Garden Cottage in England

Images © HomeAway
[continue reading…]
{ }
This 105 sq. ft. English Shepherd Hut Wagon Cabin is a guest post by Victoria Schon – share yours!
My name is Victoria and I discovered the English shepherd hut by way of a beautiful article written in the September 2013 issue of The English Home Magazine. I was immediately drawn to the beautiful photos of a little hut on cast iron wheels sitting peacefully in the beautiful and expansive English countryside of windblown summer grasses and wild flowers.
Inside, the hut was charming and inviting, decorated with fabrics of soft warm reds and ivory. The small space was filled with books, pillows, fresh cut flowers, a bed and a desk. This quaint tiny space felt cozy, quiet and rejuvenating. As I pictured myself there, I felt relaxed and inspired. At once I fell in love with the romantic notion that these little huts had restorative powers and I wanted to experience this for myself. I then filed away the article from which to draw inspiration in the future should the need arise, and moved on with my day.
Then something quite unexpected happened a year later. In the summer of 2014, I was driving my dog to the groomer. While stopped in traffic I glanced over to the side of the road to discover sinking into the ground, an old Wyoming sheep herder wagon at a farm market that looked as though it had been there for years! I had driven by that corner for the past 15 years and never even noticed it! I was instantly struck with inspiration and I envisioned myself building an English shepherd hut to match the one I had seen the year before in the magazine article.
As an interior designer, I could also put to use my experience in custom home construction and project management. This little project was going to utilize my complete skill set, experience and creative talents, and it was going to be so much fun! I could not wait to get started!
Please enjoy, learn more and re-share below. Thank you!
105 Sq. Ft. English Shepherd Hut Wagon Cabin

Images © Victoria Schon
[continue reading…]
{ }
I thought you might also enjoy this 510 sq. ft. beachfront tiny cottage that was originally built in the 1920s. Later it was somewhat abandoned for a few years so the new owners gave it a complete restoration while leaving it as original as possible.
Some of the unique features for this small beachfront cottage include clapboard siding, a stone chimney, an amazing porch, open floor plan, handmade furniture, and more (see below).
Want more kind of like this? Join our FREE Small House Newsletter!
Beachfront Tiny Cottage in England

All Images © UniqueHomeStays
I encourage you to enjoy the rest of this story below:
[continue reading…]
{ }
If you like the idea of living in a tiny house but would rather have a hot tub tiny cabin on a trailer… Then you probably won’t be able to get this tiny house company out of your head because it has just that (see below).
Unfortunately, this is not available in the United States right now because they’re still just a small company in Warwickshire, England. And they specialize in designing and building these tiny cabin units for the growing glamping market. What do you think? Would you ever consider building something like this for yourself?
Don’t miss other fun articles like this – join our FREE Tiny House Newsletter for more!
Tiny Cabin on Trailer with Outdoor Hot Tub Built-In
See the rest and be amazed below:
[continue reading…]
{ }
If you’re in the United Kingdom and wondering if there are any tiny houses around, you’re in luck.
Tiny Houses UK designs and builds affordable micro homes that are better for the environment.
Mark Burton is the man behind this mission of bringing micro houses to England.
If you enjoyed this you’ll LOVE our Free Daily Tiny House Newsletter with even more!
Mark Burton’s Tiny Houses in the UK
Tour the rest of this particular home below:
[continue reading…]
{ }













