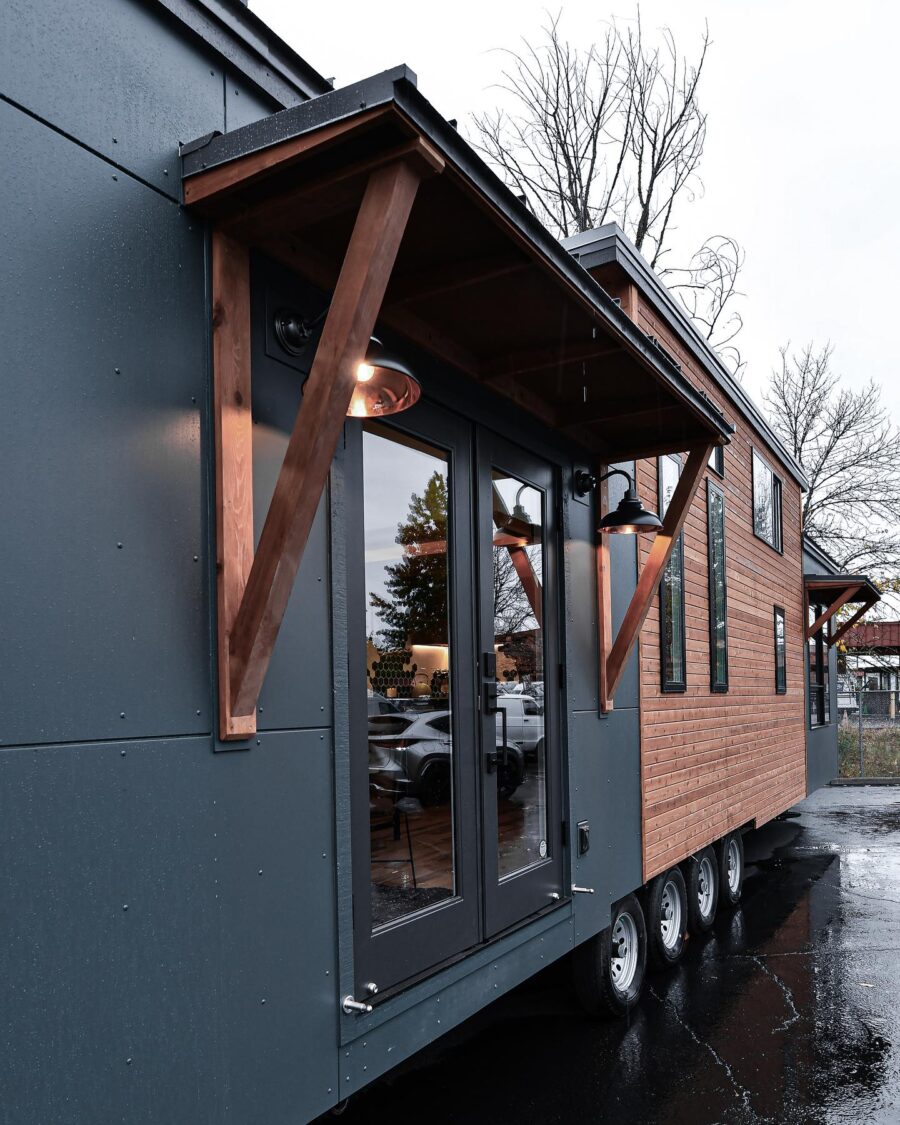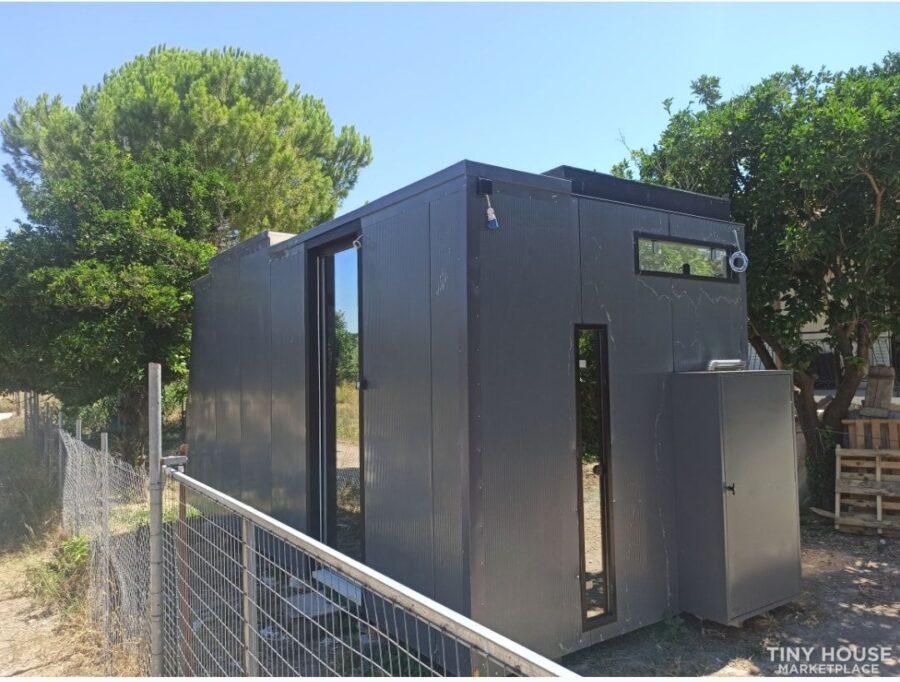Tru Form Tiny just completed this incredible three-bedroom tiny house for a family of four, and it’s a gorgeous blend of eclectic and modern that makes it truly one of a kind. And the luxury finishes throughout — from the basin sink to the accent wall to the custom cabinetry throughout — make it feel like a piece of artwork.
The house has three entirely separate bathrooms — two loft bedrooms with doors, and a first-floor bedroom that houses the elevator bed. It lifts up during the daytime, so the couple can work from home in the space. And to make it eco-friendly, the walls have wool insulation, the floors are sustainably sourced, and the appliances are extra efficient.
Don’t miss other interesting tiny homes like this one – join our FREE Tiny House Newsletter for more!
Elevator Bed, Green Materials, and Private Loft Rooms
[continue reading…]
{ }
With so many tiny home builders and DIYers out there, it’s getting harder to come up with something entirely unique in the tiny house world. Even so, this Micromansion design by ACRO is truly innovative! Lift beds aren’t new, but what about a queen bedroom that lowers down over a “lounge pit” living room just behind a soaking tub in front of a huge picture window?
The ultra-modern home also has all the cooking appliances inside the kitchen island that features double pop-up countertops to serve as a dining space. A sleek wet bath with a funky, specially designed sink sits underneath the loft bedroom that enjoys skylight views of the stars. Let us know which feature of this $105K THOW you find the most remarkable.
Don’t miss other amazing tiny homes like this – join our FREE Tiny House Newsletter for more!
Loft, Skylight, Elevator Bed, and Soaking Tub!
[continue reading…]
{ }
The shorter the tiny house, the more sacrifices you have to make. But Keri managed to get just about everything you could imagine in her 16 ft. tiny home, including an elevator bed (no lofts!), 3/4 bathroom, comfortable couch and an office/eating space!
Keri worked closely with a local builder, and was able to get all her designs realized in a beautiful THOW. It even has awesome exterior lighting that makes it look like light is peaking out of the slats like an old-fashioned barn.
She’s a business analyst who is now working remotely — she’s going to take her just-finished THOW to travel North America. You can follow her build process and future travels at her blog here. We got to do a Q&A with her, which you can read after the photo tour below!
Don’t miss other interesting tiny homes like this one – join our FREE Tiny House Newsletter for more!
Business Analyst To Take Her THOW Across North America!
[continue reading…]
{ }








