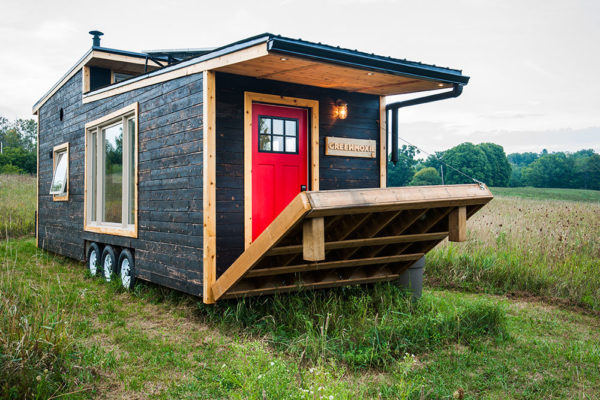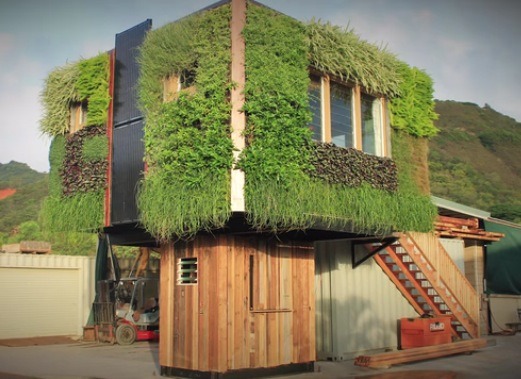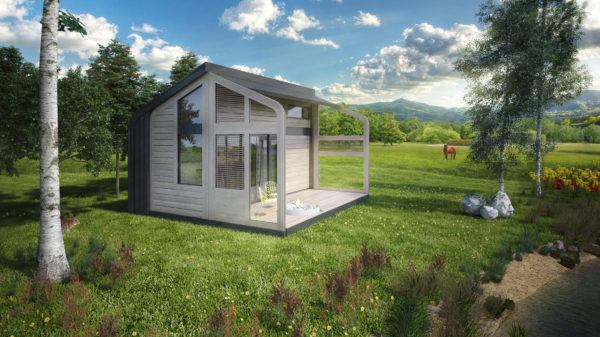This is Taylor & Steph’s Incredible 560 Sq. Ft. Earthship Home in the mountains of Santa Cruz, California.
The couple built their home out of recycled materials in a way that’s sustainable and good for the environment. They had no construction skills, lived off-grid for a long time and managed to do it with less than $10,000. They’ve even shared their journey and explained the concept of Earthship Homes via a photo book. So they started a Kickstarter campaign to help raise the funds for printing. Be sure to head over there, watch their inspirational video, and consider getting your own copy of “Nomadic Roots.” which is now available on Amazon (affiliate link).
Don’t miss other incredible stories like this – join our FREE Tiny House Newsletter for more like this!
Taylor & Steph’s $10k Earthship Home
[continue reading…]
{ }
This is a Lake Union Tiny Houseboat called the Knot Home.
Take the tour of the home with it’s electric fireplace, full kitchen and bedroom with a wrap-around deck. Find out how Holly liked her stay, and you can even book a stay yourself on Airbnb.
Related: 651 Sq. Ft. Houseboat in Seattle
Knot Home: Lake Union Tiny Houseboat Tour
[continue reading…]
{ }
These are proposed designs for Salt and Water’s Portable Tiny House that’s not on wheels.
It’s an eco-friendly space that both opens to the outdoors and closes up for transport.
Please enjoy, read more, and re-share below!
Salt and Water’s Portable Tiny House (not on wheels!)
[continue reading…]
{ }
This is the Greenmoxie tiny house on wheels.
Built in Ontario Canada, it’s completely sustainable and off-grid ready.
Please don’t miss other exciting tiny homes – join our FREE Tiny House Newsletter!
Amazing Greenmoxie Tiny House with Folding Deck

Images © Greenmoxie
[continue reading…]
{ }
This is a one-of-a-kind off-grid tiny house by Elevate Structure.
From the outside you’ll notice is resembles a treehouse, doesn’t it? Even more interesting, it’s literally a living house because of the live plant siding.
The base is just 40 sq. ft. which minimizes the impact this micro home has on the earth is sits on. This area can be used for rainwater storage or even as a drive through in a commercial setting. Pretty interesting, right?
The upper level is highly customizable and can range anywhere between 256 sq. ft. and 800 sq. ft. depending on what you need. Currently the company offers six different designs.
Please enjoy, learn more, and re-share below. Thank you!
Elevated Off-Grid Tiny House with Live Plant Siding

Images © Elevate Structure
[continue reading…]
{ }
Uniquely designed, this 646 sq. ft. modern cabin in Sweden has amazing indoor/outdoor living space plus great windows. Since this cabin is in the middle of the woods the idea was to keep the building process environmentally friendly. To do this the owners had the lumber pre-cut to the exact dimensions using computer technology to help reduce the disturbance in the surrounding forest.
Inside the cabin is a great indoor/outdoor living area. The kitchen looks like it has plenty of cabinets and space to cook. I did not see a picture of the bathroom but when looking at the floor plans the bathroom is just to the left of the kitchen. The downstairs also has two bedrooms. And up the floating stairs, that I just love, is a loft bedroom with more amazing windows with views of the forest.
Don’t miss other stories like this – join our FREE Small House Newsletter for more!
646 Sq. Ft. Modern Cabin in Sweden

Images © Luc Pages
[continue reading…]
{ }
If you’re like me you don’t just like tiny houses. I happen to like all sorts of unique shelters in all kinds of shapes and sizes, like shipping containers, yurts, cabins, motorhomes, and more.
But usually for me the smaller the better because I like efficiency and the idea of not going beyond our needs too much. So in this post, I’m going to show you an example of what can be done with a couple of recycled shipping containers.
In this case, the two containers were used to create and build a beautiful and eco-friendly small home nestled in the trees. To explore more amazing small homes like this, join our Small House Newsletter. It’s free and you’ll be glad you did!
Please don’t miss other exciting tiny homes – join our FREE Tiny House Newsletter!
Beautiful Small House Built Using Two Reclaimed Shipping Containers

Photo credits Price Street Projects
[continue reading…]
{ }












