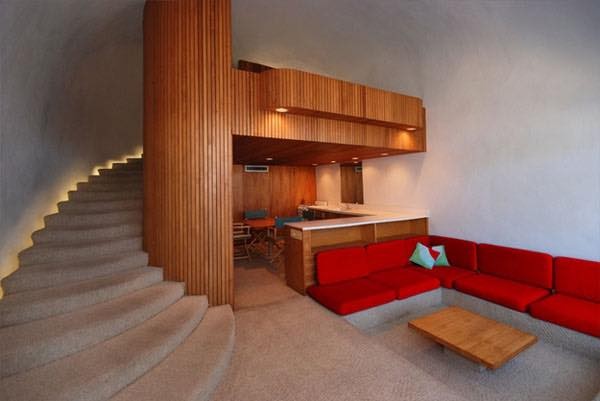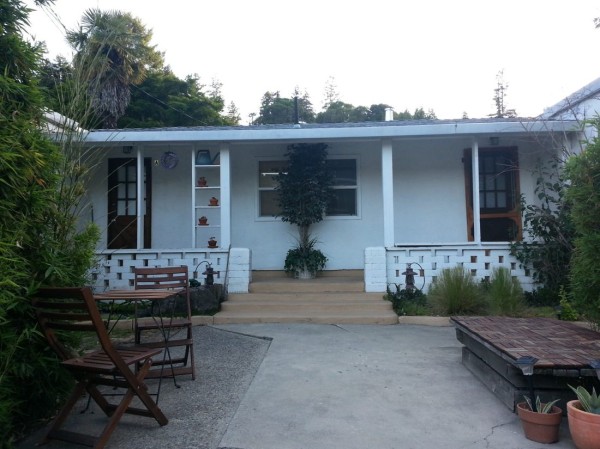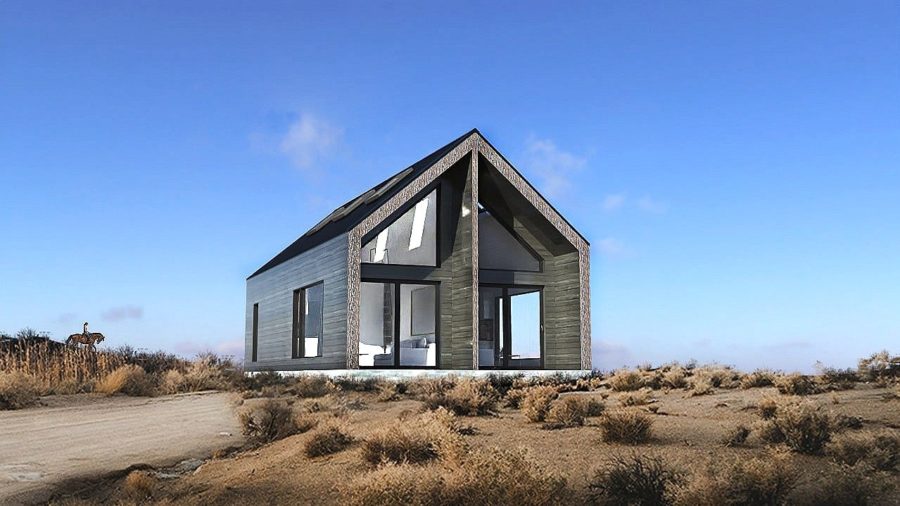While you’ll be hard-pressed to find many municipalities allowing foundation homes under 400 square feet, more and more communities are accepting in-law apartments and ADUs that allow members of the same family to live on the same property. These duplex plans could be a great way to give in-laws or kids their own space while still keeping a small footprint.
This design has two mirror-image tiny homes glued together to look like a single-family dwelling. Each 340 square foot side has a living room, kitchen, bathroom, downstairs bedroom, and upper loft. The homes are sleek and modern, with plenty of windows for natural light. Would this setup work for you?
Don’t miss other amazing tiny house plans, join our FREE Tiny House Newsletter for more!
This 680-sq.-ft. Cabin has Two Units! Rent one out, and live in the other? Or make it a family cabin?
[continue reading…]
{ }
In 1975, Architect William Morgan wanted to build rental properties next to his Atlantic Beach, Florida home. He only had one problem when trying to decide about building the properties. He didn’t want to lose his beautiful ocean view. His solution? Use the existing sand dune on his property as the foundation and build the homes underground within the dune. From that thought became the beautifully designed Dune House.
Now famous, the William Morgan Dune House (which is actually two separate, identical units) is 750 square feet and includes one bedroom, one bathroom, an eat-in kitchen and a semi-enclosed patio with ocean view. The duplex was built using swimming pool technology, a gunite-concrete shell anchored to a cast-concrete floor, covered with a mantle of earth stabilized by native landscaping which helps maintain a 70-degree interior temperature. The beautiful interior features built-in furniture, mostly made of wood, curved walls and is almost identical to a stateroom aboard a ship. The property features breath-taking ocean views.
750 Sq. Ft. Beachfront Dune House in Florida

Images © William Morgan Architects
[continue reading…]
{ }
Hi Alex and Tiny House Newsletter readers, I thought you might enjoy seeing some pics of my 450 sq. ft. duplex units.
I’ve been renovating it for the past year and a half and I’m closing in on the finish line.
These units are reverse floor plans of each other and are approximately 450 square feet each of living space and each side has a one car garage.
It’s a bit of a senior citizen, built in 1948 and has kept me on my toes since getting it.
At this point, I think I’ve touched, or had someone touch just about every square inch of the place. Enjoy my home. 🙂
450 Sq. Ft. Duplex Units Remodeled

Images © Karen P
[continue reading…]
{ }








