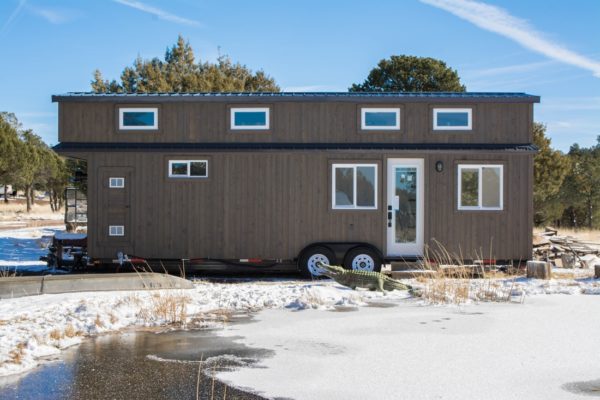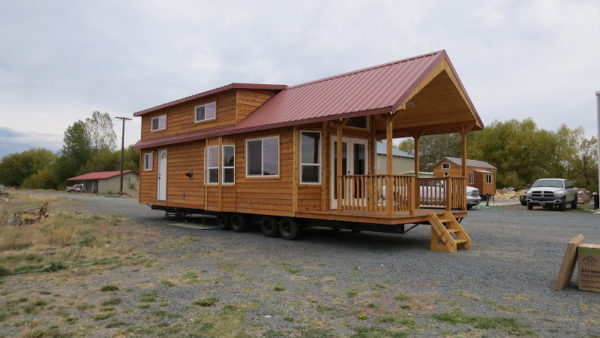This is the latest custom tiny house built by Tiny Treasure Homes in Arizona called “The Williams.”
This very special custom tiny house built by Tiny Treasure Homes went to a young family with two small children. Dad works from home and they plan on traveling the country “being at home wherever they go”. The house has two lofts, large private office space with separate outside entrance, huge bathroom with tub, shower, Sun-Mar electric composting toilet, two vanity/medicine cabinets. The kitchen has a full-size refrigerator, washer/dryer combo, lots of storage and counter space plus much more. It’s second to none and provides Tiny House Living at its finest.
Enjoy the picture tour below! If you want a home like this one, check out Tiny Treasure Homes.
Related: The Freedom TM Tiny Home on Wheels
The Williams: Young Family’s Tiny Treasure Home
[continue reading…]
{ }
This is The Sabine, a Tumbleweed Cypress Model at Austin’s Original Tiny Home Hotel in Texas.
If you’re looking to vacation small, but don’t just want a room, this place is adorable. It even has a downstairs bedroom which I would love in my own tiny house someday. Minus an oven, the kitchen has all you need to enjoy a self-catered holiday (or you could experience the Austin food scene!). Take a look!
Book your stay here and get contact information for Tumbleweed below!
Related: Lora’s 192 Sq. Ft. Tumbleweed Cypress Tiny House on Wheels
The Sabine: Tumbleweed Cypress Model at Tiny House Hotel
[continue reading…]
{ }
This is an awesome Barn THOW with a Rooftop Deck built by Upper Valley Tiny Homes for a client.
Not only does the house feature space for a downstairs queen-sized bed surrounded by bay windows, it has two large lofts with 4 ft. of head clearance because of the barn-style roof. A simple ramp connects the loft to the rooftop deck where you can perch a couple chairs and enjoy some iced tea.
Check out the pictures and then take the video tour for all the details!
Related: Off Grid Tiny House by Upper Valley Tiny Homes
Barn THOW with a Rooftop Deck
[continue reading…]
{ }
This is the 400 sq. ft. Whidbey Cottage offered by West Coast Homes and designed by architect Mark Ouellette.
This residential park model has a beautiful covered deck and this particular version features an l-shaped staircase to make entry to the loft that much easier (and safer). There’s an additional ground-floor bedroom and faux stone fireplace.
Please don’t miss other tiny house gems like this – join our FREE Tiny House Newsletter for more!
400 Sq. Ft. Whidbey Cottage by West Coast Homes
[continue reading…]
{ }
This is the Classic Double Loft Model by Rich’s Portable Cedar Cabins.
This model costs between $65,000 and $70,000 depending on finishes.
Please enjoy, learn more, and re-share below!
Classic Double Loft by Rich’s Portable Cedar Cabins
[continue reading…]
{ }










