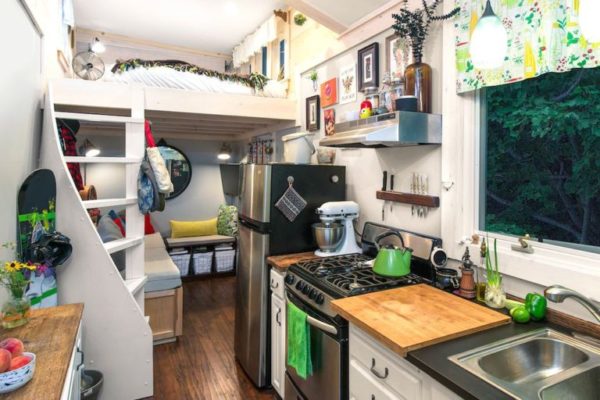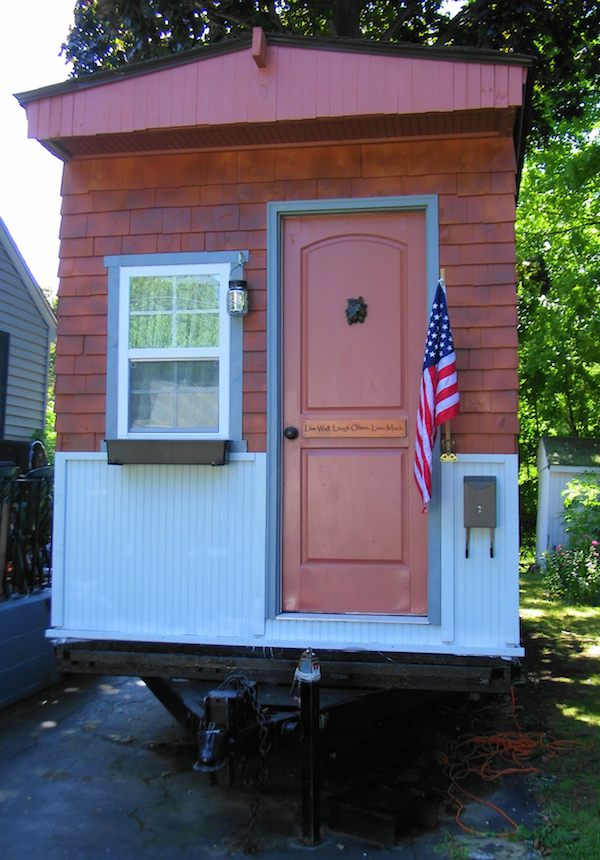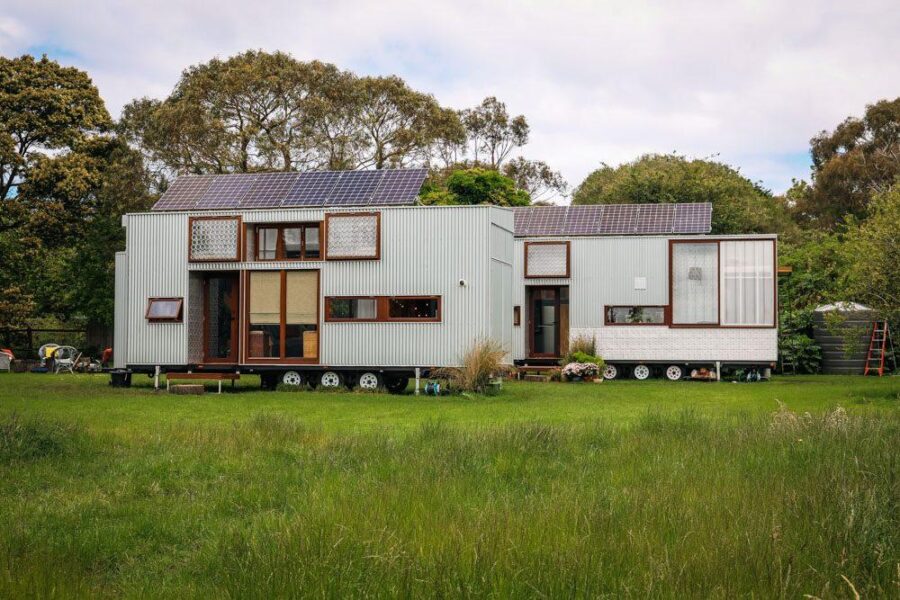How do you go tiny with teenagers? You build two! Or at least that’s what worked for Wayne, Anthea, and their two daughters, Darienne and Remony. Wayne is an architect who wanted to design his own space, and building two tiny homes for their family sounded like a fun project.
The girls were 15 and 17 when they moved in three years ago, and now they’re adults enjoying their private “apartment” while still getting together by the outdoor patio area in the evenings. The homes were DIY builds, and everyone got involved! They’re able to park them on a friend’s farm, in exchange for Anthea’s farm help. What a fun set-up!
Don’t miss other interesting tiny houses like this one – join our FREE Tiny House Newsletter for more!
Off-Grid Tiny Homes Designed by Architect Dad
[continue reading…]
{ }
There are so many great tiny house builders out there, and we love featuring their handiwork, but we also like to focus on the incredible every day people who take it upon themselves to build their very own tiny house!
That’s why we made a list of our Top 8 DIY Tiny House Builds of 2016. Let us know what you think of our picks!

[continue reading…]
{ }
Building a Mortgage-free Tiny House by the Seat of My Pants – Part 2 – by Shirley Loomis
Arriving at my tiny house daily was so much more pleasant once the outside was complete. It looked like I was working on something real, no longer just a picture in my mind’s eye. An added benefit of having the exterior complete was that I could work inside with an added degree of warmth and protection from the elements.
Prior to tackling the inside I looked at a lot of layouts I had seen published in books and online, examined my own existing furniture, considering how I might be able to repurpose it for use inside my tiny house. Being a book hound my bookcases were definitely something that would be put to use. As you look at your space, always keep in mind how you live, the kinds of things you like to do, how you make your living, and what you readily have on hand that you can tailor to meet your needs.
Related: Woman in her 50s Builds Tiny Home (original)
And: Building a Mortgage-free Tiny House By the Seat of My Pants (part 1)

All Images © Shirley Loomis
[continue reading…]
{ }
Building a Mortgage-free Tiny House by the Seat of My Pants – Part 1 – by Shirley Loomis
Years ago virtually every home in this country was built by the men and women who lived in them. They were homes, barns, outbuildings of one form or another, silos; homes for people, crops, and livestock. These were places of shelter and it was envisioned by the builders that they would serve as such for years on into the future, long after they were built, and perhaps long after the builders themselves were gone.
When I started building my tiny house I went back to that premise of building; the owner-builder, the homesteader in need of shelter, because in many ways that’s exactly where I found myself.
I looked at simple building books, books on sheds and small outbuildings, the books on the market (before Kindle and Amazon) that dealt with cottages and tiny homes that were built with the intention owners would add on to them at a later date, books on writer’s cottages and fishermen’s cottages, treehouses, huts and forts; anything that was built from scratch, and constructed without intricate detail or complexity.

Over time, as my search continued, I came across plans that were specifically designed to be built on top of trailer frames or flatbeds. They were portable and they were called tiny houses. Some looked like gypsy caravans, others like the cottages I’d been reviewing with the only exception being that these were on wheels. They were portable and ideal for someone like me whose future seemed continually subject to revision.
[continue reading…]
{ }









