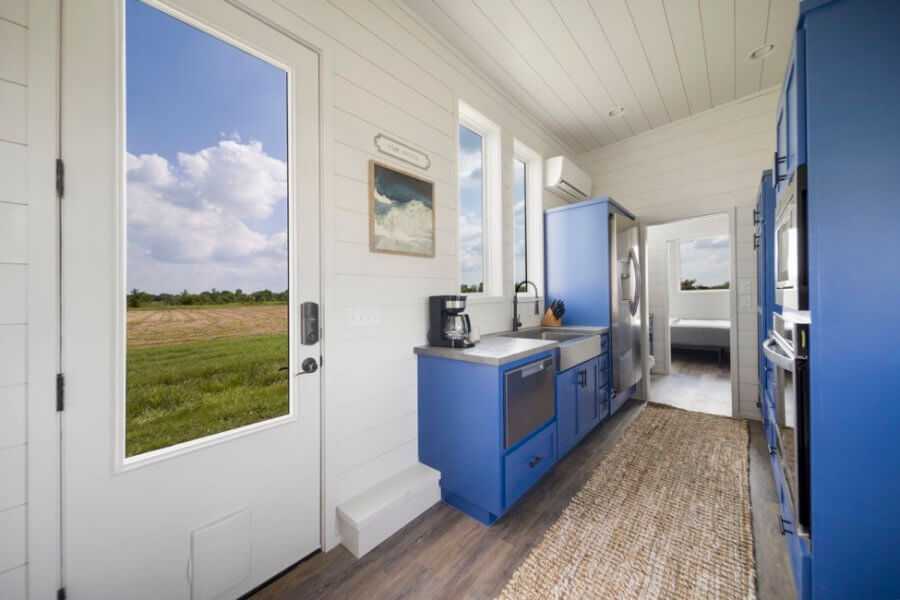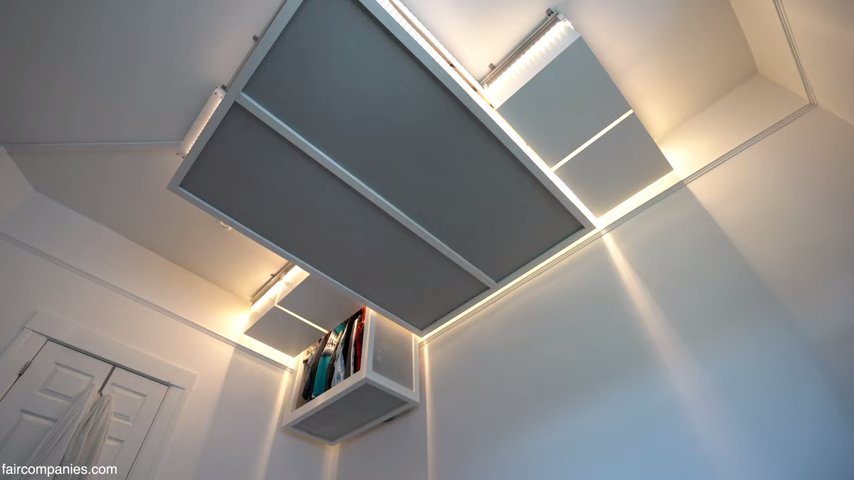This is a 36ft tiny house w/ a rooftop deck that’s off to Hawaii. It’s built by Living Tiny, LLC, a tiny home builder out of Oklahoma. It features a main-floor bedroom with a ceiling-lift bed to save space and be able to use the space for more than just sleeping. That’s pretty cool!
We just build a 36’ x 8.5’ Tiny house with a rooftop deck for one of our clients in Hawaii!
Don’t miss other stories like this – join our FREE Tiny House Newsletter for more!
36ft Tiny House w/Rooftop Deck in Hawaii Built by Living Tiny Oklahoma

Images © Living Tiny Oklahoma
[continue reading…]
{ }
This is the story of a tiny studio apartment with an entire bedroom that descends from the ceiling. It’s actually quite incredible!
With this furniture technology, you can utilize your ceiling space to more than double the usefulness of your current space, all while making it tidy. This is pretty amazing!
Don’t miss other super incredible designs like this – join our FREE Tiny House Newsletter for more!
Studio apartment with descending bedroom
[continue reading…]
{ }
When it comes to living in a tiny house we have to get creative.
Some of us don’t want to go up a ladder and into a loft, so we create amazing staircases.
But what if you don’t want to go up any sort of stairs or ladders?
In these cases you can consider murphy beds, futons, micro bedrooms, or…
You can consider one of the 3 amazing (and pricey) hidden, space-saving beds for small spaces featured in this post.
1. Espace Loggia’s Electric Air Bed: Transforms your Bedroom to Dining/Work Area

At night when the bed is in sleep position, your room is a simple bedroom. But when you wake up, you can transform the living space into a dining room, work area or just more open space. Check it out below:
[continue reading…]
{ }








