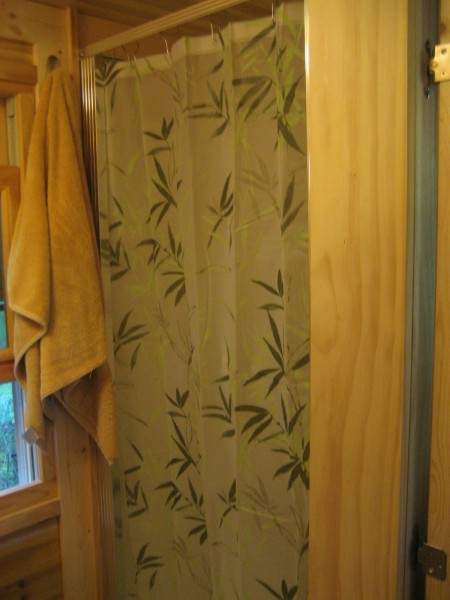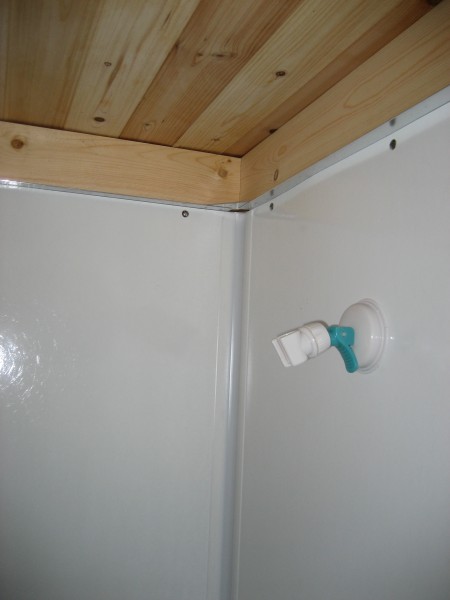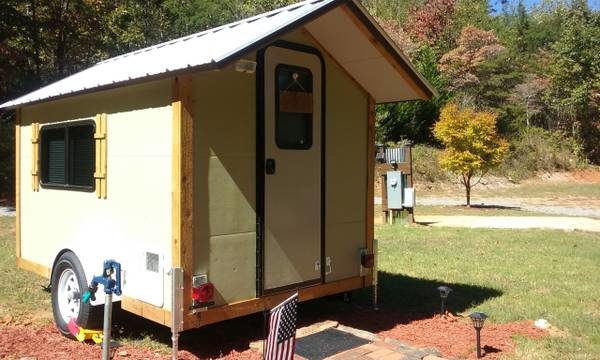This is a North Carolina Micro House on Wheels.
It’s for sale on Craigslist for $8,500.
To explore more amazing tiny homes like this, join our Tiny House Newsletter. It’s free and you’ll be glad you did! We even give you free downloadable tiny house plans just for joining!
North Carolina Micro House on Wheels For Sale
[continue reading…]
{ }
This is a gorgeous shingled tiny house on wheels with no loft, for sale on eBay for $60,000.
From the outside you’ll notice a rounded gypsy-style roof and french doors to let in lots of natural light.
When you go inside you’ll find a living room, kitchen, bathroom, and bedroom all on the first floor. No ladders!
Please enjoy, read more, and share below!
Gorgeous shingled THOW, no loft, for sale

Images © Mindymindywilson
[continue reading…]
{ }
This is the Zamora Vardo Tiny House on Wheels built by Tiny Idahomes.
On the outside you’ll notice dark-stained wood and a traditional vardo style design with green shutters and accents.
When you go inside, you’ll find a sleeping loft, kitchen, living area, bathroom, and more.
Please enjoy, learn more, and re-share below. Thank you!
Zamora Vardo Tiny House on Wheels

Images © Tiny Idahomes
[continue reading…]
{ }
This is a tiny house on wheels was built with a big kitchen and a double sink vanity in the bathroom which makes it a great tiny home to share as a couple. It’s available from Mint Tiny Homes.
From the outside, you’ll see it features a slanted shed-style roof and the structure sits on a sturdy triple-axle utility trailer. When you go inside, you’ll find a staircase to the loft, large kitchen, fold-down bar, additional loft, and a large bathroom with a double sink vanity and a washer/dryer inside.
Don’t miss other beautiful tiny homes like this – join our FREE Tiny House Newsletter for more!
THOW w/ Big Kitchen and Double Sink Vanity

Images © Tiny Living Homes
[continue reading…]
{ }
You knew I’d end up here eventually. I am finally going to share some information about our tiny house bathroom.
Just like every other aspect of tiny spaces, bathroom layouts can vary wildly.
I wanted to share some of the decisions we made about our teeny bathroom so you might get an idea of what we’ve done.

Photo by Laura M. LaVoie
I encourage you to see and learn how we designed and built the bathroom in our off grid tiny house:
[continue reading…]
{ }
When you’re building a space that is 200 square feet or less your bathroom is probably going to be quite small. Considering half of the space will be taken up with a toilet, composting or otherwise, a very small shower will be imperative. As it turns out, there are more options than you might imagine from the most basic solutions to decorative ideas.
For our tiny house we chose a 30X30 fiberglass shower stall. Since this was our first building we wanted something that was easy to install and put together. We built our bathroom walls around it to ensure that it fit properly. It may not be the most decorative option but it is simple and functional and we can spruce it up with a nice shower curtain.

Photo by Laura M. LaVoie
Click below to read about more tiny house showers.
[continue reading…]
{ }











