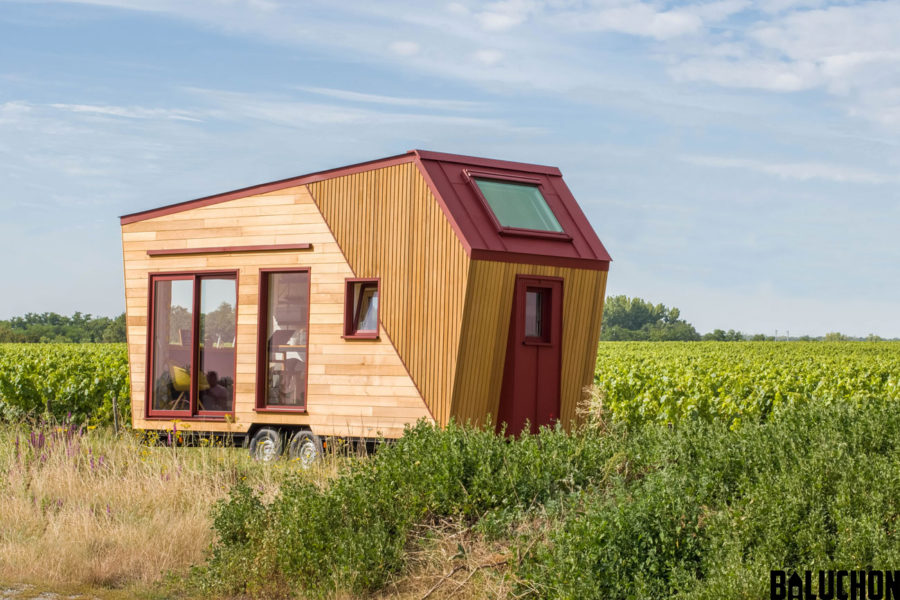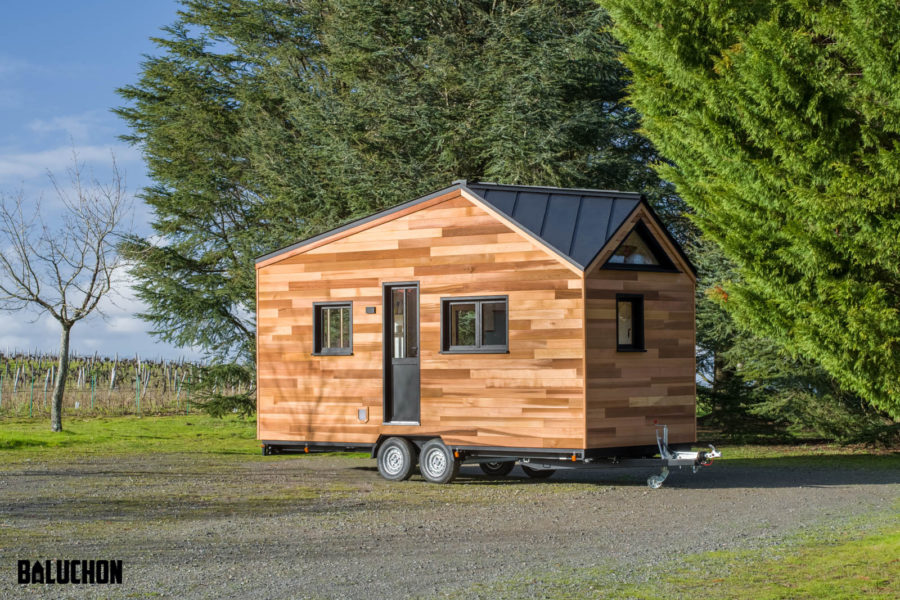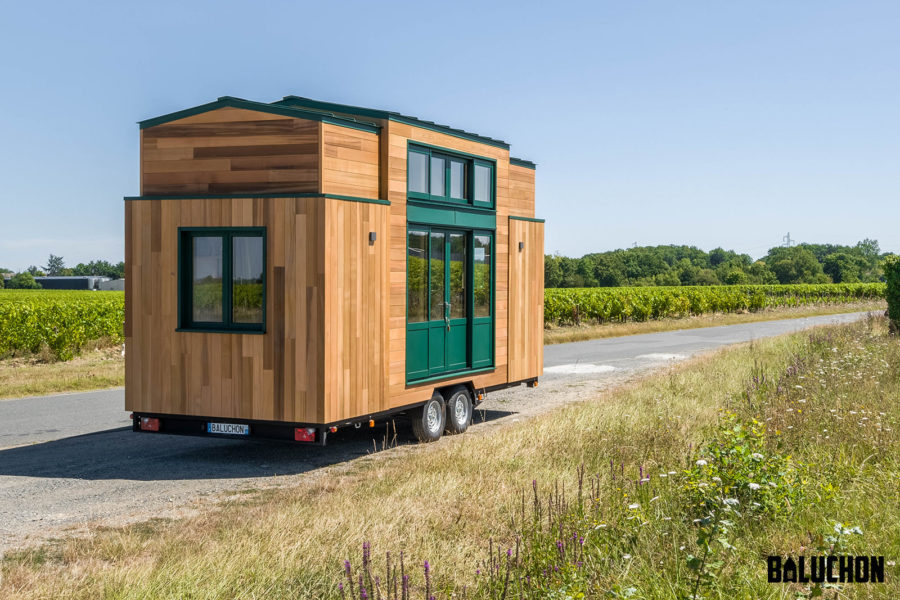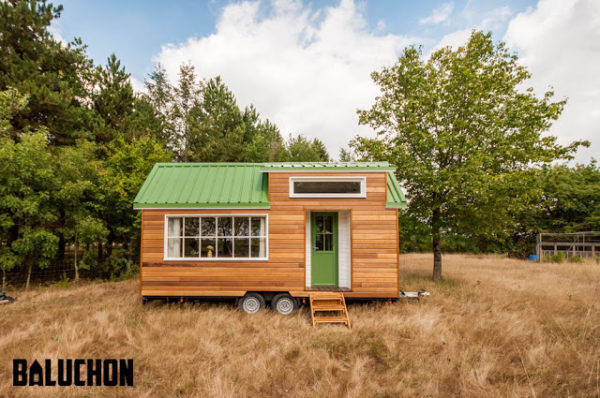Meet the gorgeous Sïana tiny house, built for mother-daughter duo, Blandine and Anaïs, who live in it full-time. The name of the tiny house is the daughter’s name spelled backwards, which is pretty fun.
Both mom and daughter have their own loft bedroom, and they are connected by a taut net that creates a bridge between them! It’s a really cool way to need only one set of stairs, and to allow for light to flow throughout the tiny house. There’s also a cozy living room with bar seating and a sofa couch, and a fully-functional kitchen and bathroom. Enjoy the photo tour below!
Don’t miss other interesting tiny homes like this one – join our FREE Tiny House Newsletter for more!
Mom & Daughter Get a Baluchon Tiny House Build!
[continue reading…]
{ }
“Rebellious” — that’s a great way to describe the tiny house movement, huh? Bucking the tide of “normal” McMansions and sometimes bending the laws to live more simply. Maybe that’s why Patricia & Jean-François named their Baluchon-built tiny house Insoumise, which roughly translates to “rebellious” in English (according to Google Translate, feel free to correct me!).
Walk through the sliding glass doors into the living room, where their sleeper sofa acts as a guest bed. They can eat breakfast at their table beside a large picture window, after preparing a meal in their compact kitchen with oak counter tops.
By far the neatest part of the home is the loft bedroom, where a huge skylight provides nature views from the bed. Enjoy the photo tour!
Don’t miss other quality tiny homes like this for sale, join our FREE Tiny Houses For Sale Newsletter for more!
Tiny House on Wheels w/ A Giant Bedroom Window View
[continue reading…]
{ }
Inspired by Robin Hood and all things “British,” Isabelle named her tiny home — built by the French tiny house builder, Baluchon — The Nottingham.
It’s her full-time dwelling with a unique roofline made of a number of triangles. Her loft bedroom has views of the stars and morning sunrise from the large skylight at the foot of the bed.
Beneath the loft is a side-by-side L-shaped kitchen and a bathroom. The kitchen has a two-burner cooktop and hidden washer/dryer unit, while the bathroom features a super-sleek all-black shower stall. Scroll for the photo tour!
Don’t miss other interesting tiny homes like this one – join our FREE Tiny House Newsletter for more!
This THOW in France Has a Huge Skylight!
[continue reading…]
{ }
Look at the dazzling Kiwi Tiny House by Baluchon. Their latest project was designed as a guest house for rent at Le Boulay in Segré in Anjou Bleu, France.
The tiny home features a living room with a pull-out sleeper sofa that can be blocked off from the rest of the home at night with a large curtain, giving kids a quiet place to sleep while their parents stay up. There’s a queen bed in the loft, a large 4-person dining table, and a kitchenette and 3/4 bathroom.
I really love the layout of this home, and the clever way to create separate spaces without closing off rooms with doors. Enjoy the photo tour below!
Don’t miss other interesting tiny homes – join our FREE Tiny House Newsletter for more!
Baluchon’s Latest: A Tiny House Vacation in France
[continue reading…]
{ }
This is the La Boheme tiny house on wheels that sleeps four by Baluchon.
Its architecture is reminiscent of the shape of a small traditional house while integrating a good dose of modernity thanks to its large window with small wood and its luminous porch.1
Please enjoy, learn more, and re-share below. Thank you!
La Boheme Tiny House on Wheels
[continue reading…]
{ }
This is the breathtaking Essen’Ciel Tiny House on Wheels from Baluchon, a builder in France.
I might have to move to France just to live in one of these! I love the robin’s-egg-blue metal roof, and the gorgeous color scheme continues to the interior on the accent wall and kitchen hardware. The home has a loft bedroom, nifty pull-out steps, and a spacious bathroom and kitchen. The living room even features a pull out full-sized bed for company (or you if you hate steps!).
It was custom built for Marie-Laure, who upgraded from her small caravan to a tiny home!
Related: Calypso Tiny House on Wheels by Baluchon
Breathtaking Essen’Ciel THOW from Baluchon
[continue reading…]
{ }











