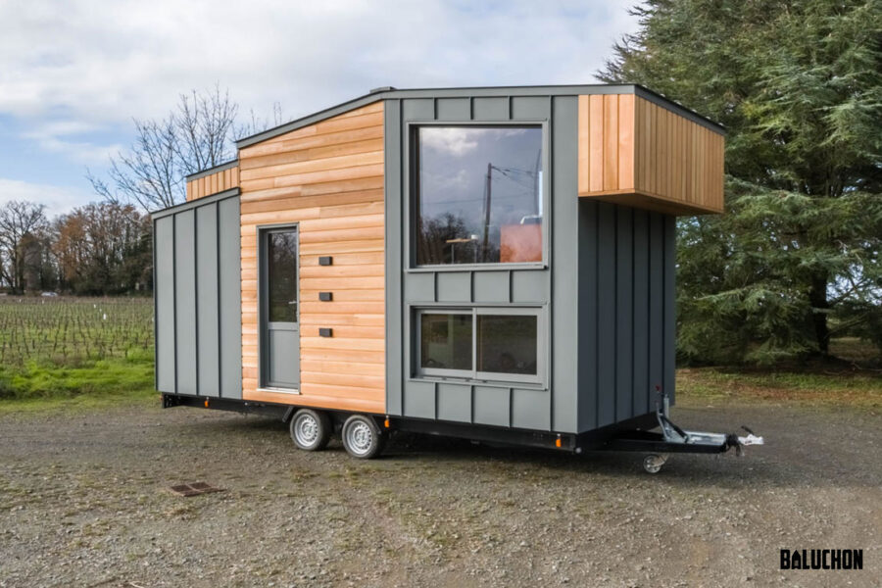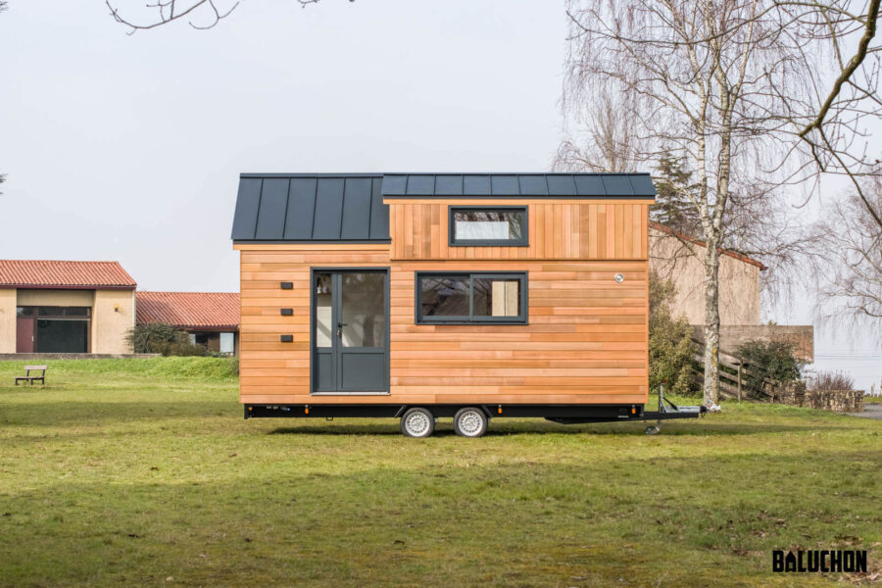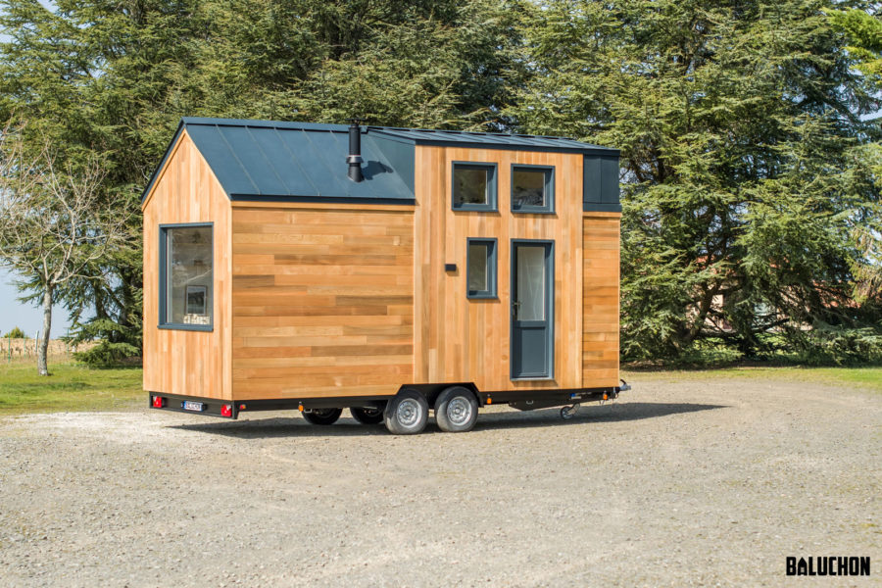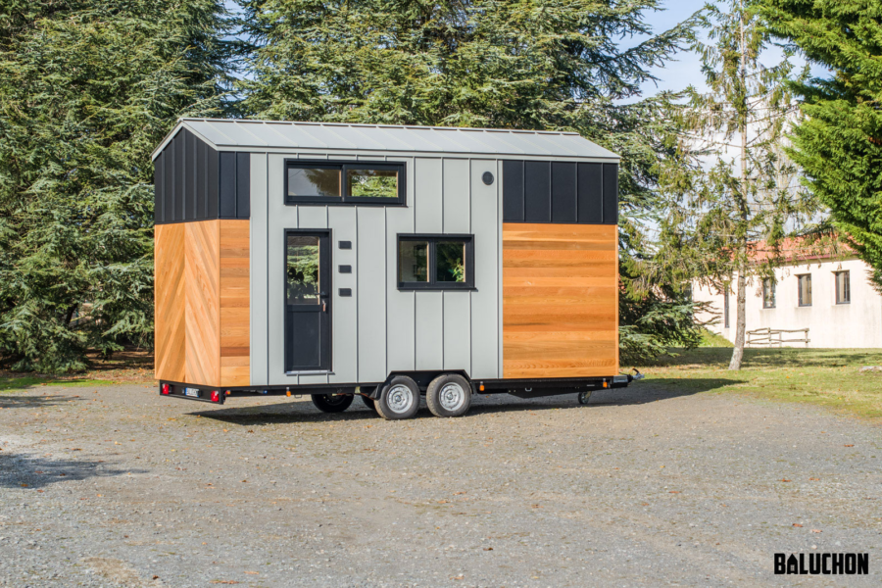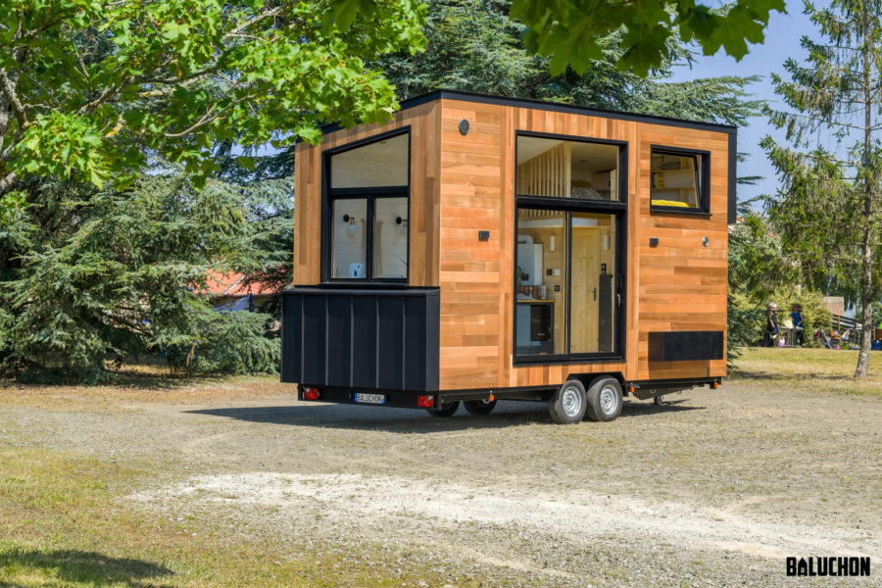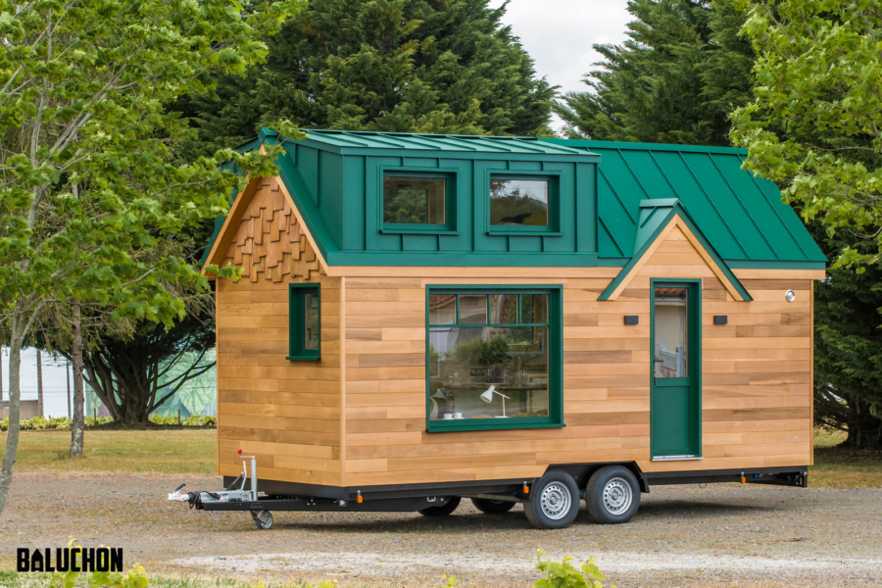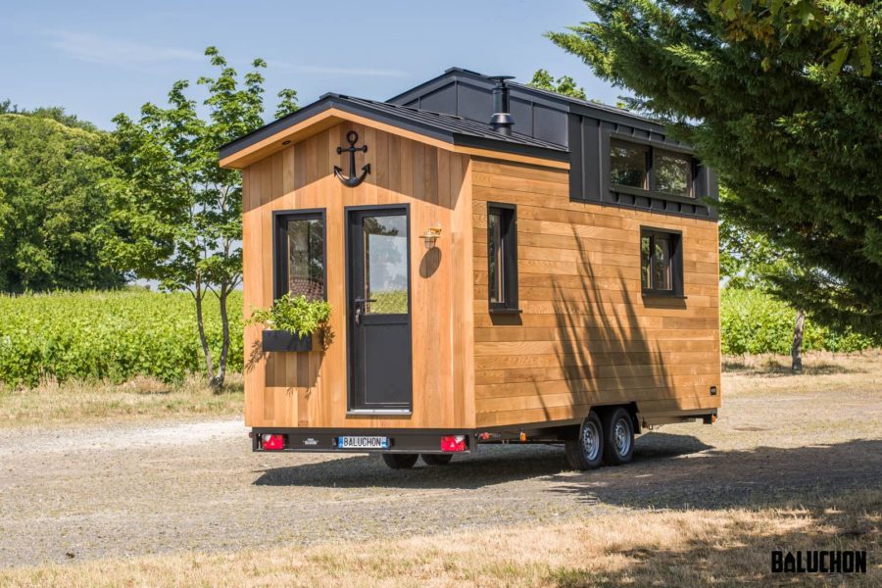Baluchon recently released pictures of one of their gorgeous new build, the Elèbore, which they built for a couple as their full-time residence. This unique build has the living room in the loft area, with the bedroom tucked underneath. There’s a small pocket door to separate the bedroom from the rest of the space.
The living room has a couch that turns into an additional sleeping space, as well as an office desk. On the main level, you’ll find a kitchen, woodstove, and finally a bathroom with a shower stall and composting toilet. As always, Baluchon created an absolutely gorgeous home on wheels!
Don’t miss other interesting tiny homes like this one – join our FREE Tiny House Newsletter!
New Baluchon Tiny House w/ Unique Loft Design
[continue reading…]
{ }
Mathéa wanted a gorgeous tiny home to live in full-time – so she contacted Baluchon in France to develop a stunning THOW! This design features a twin-sized couch bed on the first floor and a main bedroom up in the ladder-accessible loft. There’s even that additional netted lounge loft that Baluchon has become known for.
Because this is a full-time residence, the kitchen includes a mini Smeg fridge, oven, and stovetop for easy at-home cooking. There’s also an extra bar space with two beautifully upholstered stools. The roomy bathroom has a corner shower, a spacious linen closet, and a composting toilet. What’s your favorite feature of this home?
- Mathéa fulfilled her dream of full-time tiny house living with the help of Baluchon in France.
- Tiny House Mina features a well-designed interior with a twin-sized couch bed, loft bedroom, netted lounge loft, and a fully equipped kitchen and bathroom.
- The tiny home showcases innovative design, cozy amenities, and space optimization, making it a perfect retreat for those embracing the tiny house lifestyle.
Don’t miss other interesting tiny homes like this one – join our FREE Tiny House Newsletter
Step Inside Mathéa’s Stunning Full-Time Tiny House: A Baluchon Masterpiece
[continue reading…]
{ }
Julia and Vincent were looking for a cozy home to move to their property in Lille, France, and chose the ever-amazing Baluchon to turn their dreams into reality. This tiny house is just as impeccably crafted as all earlier Baluchon builds. With a traditional gable roof and beautiful red cedar siding, this THOW will look striking wherever it goes.
You walk into the living room with a couch that can become a guest bed. Their loft access is a mix between a ladder and staircase, with a steel beam and floating oak steps. The loft has room for a double bed and a separate cubby for a future child’s sleeping space. There’s also a desk to create a floating office area. Enjoy the tour!
Don’t miss other interesting tiny homes like this one – join our FREE Tiny House Newsletter
Teal & Yellow Baluchon Tiny Home
[continue reading…]
{ }
Soren and his parents purchased this beautiful tiny house from Baluchon which they’re taking to a home in the Alps. He loves foxes, and chose to name their tiny house “Fox” in Danish. He has a spot on the couch-to-bed in the living room, while his parents have a queen bed in the ladder-accessible loft.
Additionally, there’s the Baluchon-signature net lounge area where Soren can read and play. Their kitchen has all the appliances, including a drawer dishwasher! In the back of the home you’ll find a little bathroom with a composting toilet and a shower stall. What do you think?
Don’t miss other interesting tiny homes like this one – join our FREE Tiny House Newsletter
Cozy Baluchon Tiny Home Headed for the Alps
[continue reading…]
{ }
This beautiful Baluchon tiny home was built for Sarah, who loves cooking! That’s why she wanted a spacious kitchen — complete with a four-burner oven/stove — as the focal point of her tiny home. She called it “Pètillante” which means “Sparkling” or “Bubbly.”
The whole build is bright and open, with a huge picture window in the living room, lightly-colored walls and ceiling, and the bedroom tucked away in the loft. She also has a glass shower and composting toilet. Would you live here?
Don’t miss other interesting tiny homes like this one – join our FREE Tiny House Newsletter
Lofted Tiny House with Full Kitchen
[continue reading…]
{ }
This Baluchon build was created for Estelle, Gaëtan and their cat Mina, who live in this tiny house all year round in Loire-Atlantique, France. The couple chose a design with two connected lofts in case they ever add a baby to their family!
The 20-foot trailer includes everything you could want for a little family — a compact living space, a kitchen with plenty of room for making healthy meals, and a spacious bathroom. What do you think?
Don’t miss other interesting tiny homes like this one – join our FREE Tiny House Newsletter
Tiny House Designed to Grow with this Family
[continue reading…]
{ }
Barbara wanted a tiny house for full-time living, and the name “Orana” comes from the Tahitian word for “hello.” And her Baluchon-built tiny home on wheels is most definitely welcoming!
Huge sliding doors lead into the living room, with a couch and desk area for working-from-home. The kitchen is compact (no refrigerator, per the owner’s request), and the bathroom has a large standing shower and corner composting toilet. Enjoy the tour below!
Don’t miss other interesting tiny homes like this one – join our FREE Tiny House Newsletter
Full Time in her 19-ft. Modern Tiny Home Custom Built by Baluchon
[continue reading…]
{ }
Built as a vacation property that sits at Combe Rossignol in France, this Baluchon build features the same excellent craftsmanship we’ve seen from so many other builds from this company.
It has tons of windows that let in plenty of light and allow you to really enjoy the beauty of the outdoors. There’s a convertible sofa that doubles as a second bed, while the main bedroom is in the loft.
The kitchen is compact since there’s food available on site, and the bathroom covers all the bases!
Don’t miss other interesting tiny homes like this one – join our FREE Tiny House Newsletter
20 Foot Tiny House Built w/ Vacation in Mind
[continue reading…]
{ }
Guillaume loves the sea and wanted a tiny house with hints of Nautical flair built for him by Baluchon in France. As always, their work is above reproach!
His 6 meter (~19.5 feet) tiny house feels amazingly spacious. You walk into the living space that has the all-too-awesome Cubic Mini Woodstove and a cushy-look couch. A storage staircase leads to the bedroom loft, and below is the kitchen complete with an oven and stovetop, and then the bathroom tucked behind that.
Enjoy the photo tour below. Could you live in this one?
Don’t miss other interesting tiny homes like this one – join our FREE Tiny House Newsletter
Tiny House “Martolod” w/ Red Cedar & Aluminum
[continue reading…]
{ }
