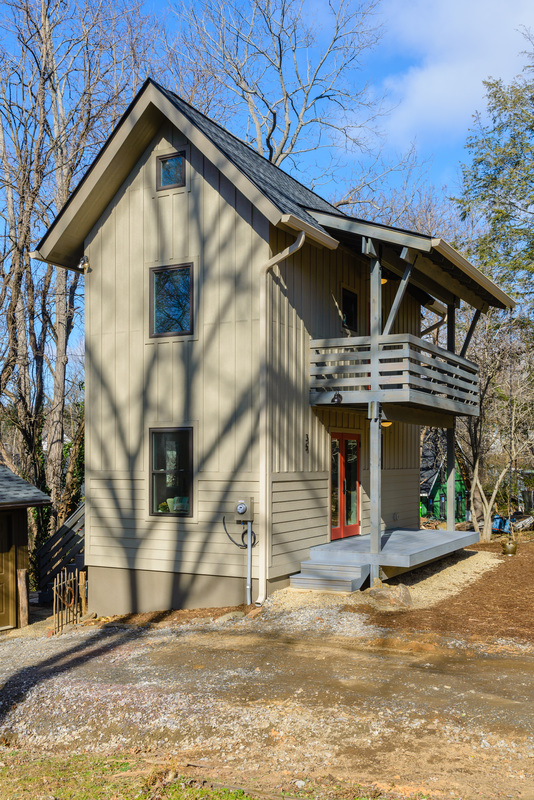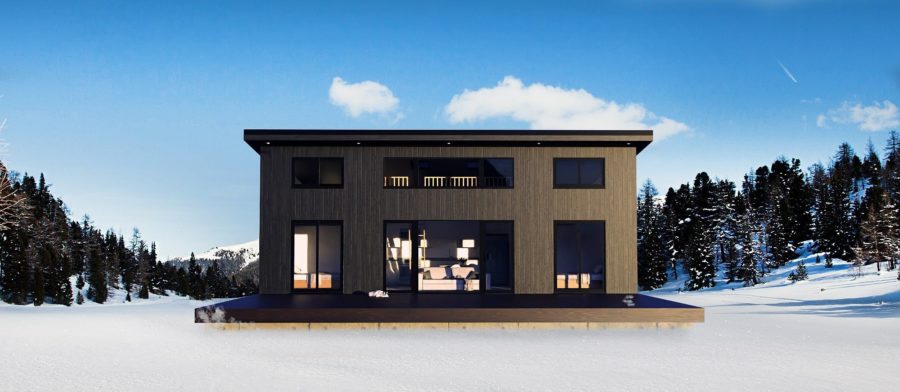If under-400-square-feet is just too tiny for you, how about going a bit bigger with something like the latest Faltvy small home plans. These PDF plans show an awesome two-bedroom, two-bathroom home that also includes a multi-purpose loft space.
The middle of the home layout is dedicated to a kitchen a living room overlooking the huge picture windows. Would you build this?
Don’t miss other amazing tiny house plans, join our FREE Tiny House Newsletter for more!
Two-Bedroom Modern Small Home Plans
[continue reading…]
{ }
This is a tiny two-story cottage called the Fulton. It’s a 600 Sq. Ft. accessory dwelling unit (ADU) built by Wishbone Tiny Homes in Asheville, North Carolina.
The home has a tiny footprint and tall stature! It’s two stories with two bedrooms, one and a half baths, and three decks (including a second-story balcony). If you go the ADU route (meaning you build the home on land with an existing primary structure), the website says “$200 – $350 per square foot covers everything from permitting to appliances.” Scroll through the picture tour below and get in touch with Wishbone Tiny Homes if you have questions. Enjoy!
To explore more amazing small homes like this, join our FREE Small House Newsletter.
600 Sq. Ft. Tiny Two-Story Cottage in Asheville

Images via Wishbone Tiny Homes
[continue reading…]
{ }







