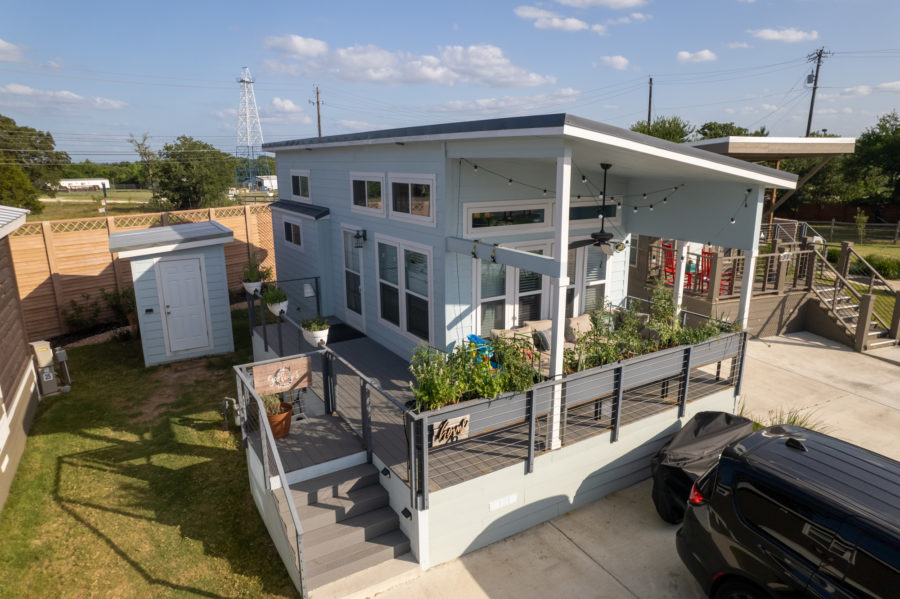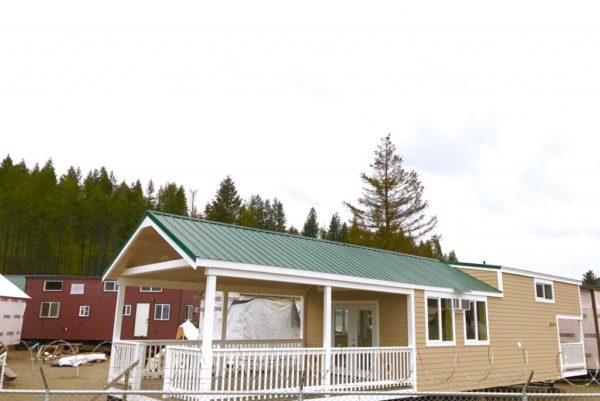This couple had been living in California for more than a decade, but they were ready to start a family and wanted to find a simpler place to do it. So they decided to downsize from a 6-bedroom home to a 400-square-foot park model.
They have a great setup with a spacious great room, galley kitchen, and a large bathroom. Upstairs they have a loft, and in the back of the park model is an at-home office that doubles as their daughter’s room.
Don’t miss other interesting tiny homes like this one – join our FREE Tiny House Newsletter!
Park Model Tiny Home with Large Front Porch & Mini Garden
[continue reading…]
{ }
This is the Lake View Extended 400 sq. ft. park model from Dave Bates and Portable Cedar Cabins in Spirit Lake Idaho.
According to Janet from Tiny Portable Cedar Cabins:
The Lake View Extended has a 20′ covered deck in front with recessed lighting and a ceiling fan. There is a bedroom on the ground floor with french doors that go out to a back 8′ deck. Over the 8′ deck is 14′ X 8′ storage area…The video shows a large 14′ X 16′ loft with a 14′ X 8′ storage area behind the loft. Just a reminder, the floor plans can be customized to your needs and dreams. You can also design it where there is not a separate storage room and the loft extends over the back deck.
Get additional details, price and contact information below the pictures. Don’t miss the video tour, and as always, enjoy!
Related: The Watson Tiny Home by Rich’s Portable Cabins
Lake View Extended 400 Sq. Ft. Park Model
[continue reading…]
{ }







