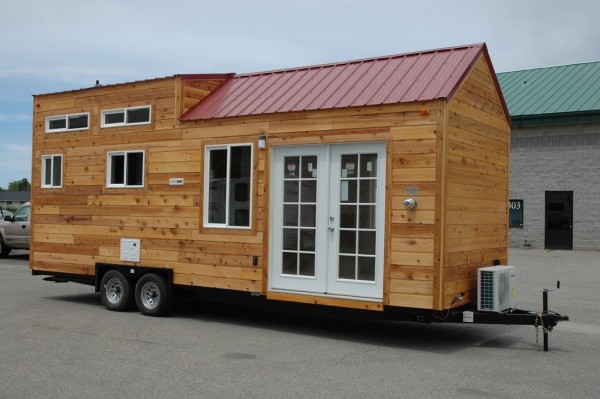This tiny house on wheels has about 208 sq. ft. inside and is designed and built by Tiny Idahomes.
It’s a 26′ long model with cedar lap siding. Inside you’ll find two lofts… An 8′ loft with dormers and a 2′ storage loft.
When you walk inside through the beautiful double french doors you’ll be in the living area with the storage loft towards your right and the rest of the home to the left with its kitchen and bathroom.
Another thing you’ll notice is that the staircase to the sleeping loft doubles as your closet and/or pantry. Pretty cool, right? Please enjoy and re-share below. Thank you!
208 Sq. Ft. Tiny House with Staircase Closet

Images © Tiny Idahomes





