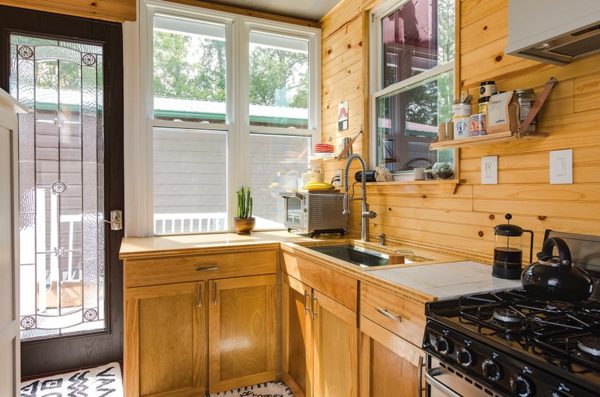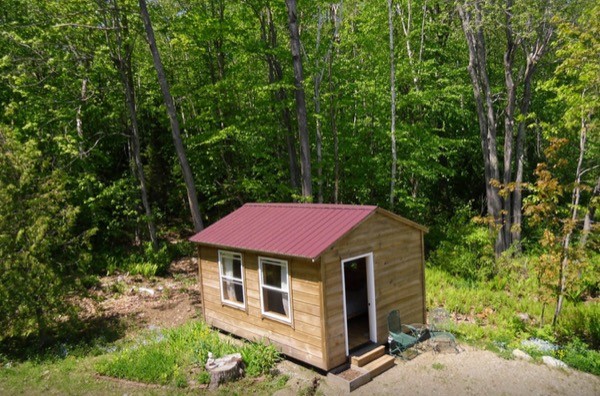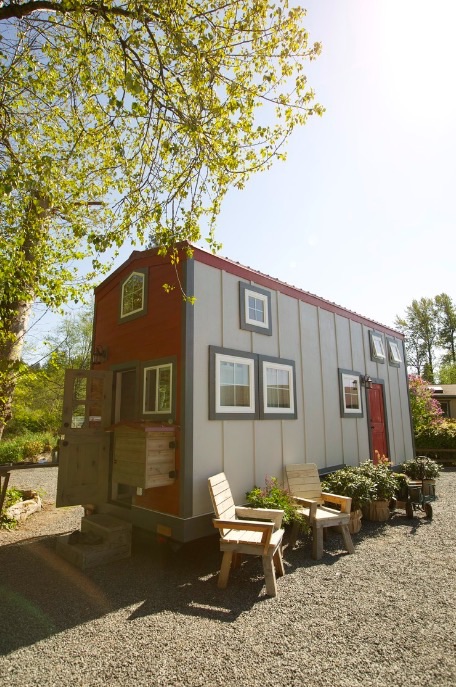This is a 192 sq. ft. tiny house built onto the back of a 2003 Cummins diesel truck. It’s currently for sale for $49,500. It’s located in Leland, NC just outside of Wilmington.
It was custom built in 2016. The truck is fully operational so you can drive and park your home wherever you like. The layout includes a kitchen, living room, a private loft that fits up to a king sized bed, 1.5 bathrooms, a stackable washer and dryer and tankless hot water heater. The home is fully insulated (closed cell foam) with two mini split AC units (one in loft, one in main living space) for super efficient heating and cooling. Power, gas and water hook up ready. Built in the 24 foot bed of the truck, with the 8’x10′ loft over the cab.
Don’t miss other incredible tiny homes like this – join our FREE Tiny House Newsletter for more!
192 Sq. Ft. Tiny House Built on Back of Diesel Truck

Images via Craigslist
[continue reading…]
{ }
This is ‘The Barn’ Tiny House on Wheels. It’s designed by Brian Crabb of Viva Collectiv and built by Providence Construction. It’s a 192 sq. ft. home with two sleeping lofts. Enjoy!
The Barn Tiny House on Wheels with Two Sleeping Lofts
[continue reading…]
{ }
This is a 192 sq. ft. barn shed that was converted into a beautiful 192 sq. ft. tiny home that is being shared by one of our wonderful readers named Stacy Thompson.
Included below is an interview with this tiny homeowner so you can learn the story and motives behind this tiny little cottage.
Don’t miss other amazing tiny homes like this – join our FREE Tiny House Newsletter for more!
Barn/Shed Turned Into Tiny Home for 7k

Images © Stacy Thompson
[continue reading…]
{ }
In April 2014 this Amish-built tiny house was originally meant to be a massage studio for the owner. However plans changed and the owner now rents it out using Airbnb.
Located in Belfast, ME this tiny house is made of fresh local pine and offers guest a cozy cabin experience. With a open floor plan that includes a comfortable queen size bed, a small kitchenette and half-bathroom.
There is a full bathroom and shower available for guest to use. It has a private entrance at the main house and is for guest only so, it’s completely private.
The home has cathedral ceilings with a rustic pine beam in the center of the ceiling. It’s a charming 192 square feet tiny house.
12′ x 16′ Amish-Built Tiny House

Images © Airbnb
[continue reading…]
{ }









