This post contains affiliate links.
This is the Swallowtail Tiny House on Wheels by The Tiny House Company out of Queensland, Australia.
Two key factors drive the layout of this model – flexibility and affordability. A drop-down loft ladder allows for a relatively open floor plan, giving maximum options for arranging your own space as you see fit. The layout and positioning of doors and windows, while maximising long views and air-flow, allows for future expansion of cabinetry and other built-in elements as your budget allows.1
To explore more amazing tiny homes like this, join our Tiny House Newsletter. It’s free and you’ll be glad you did! We even give you free downloadable tiny house plans just for joining!
Beautiful Swallowtail Tiny House on Wheels by The Tiny House Company out of Queensland, Australia!

Images © The Tiny House Company

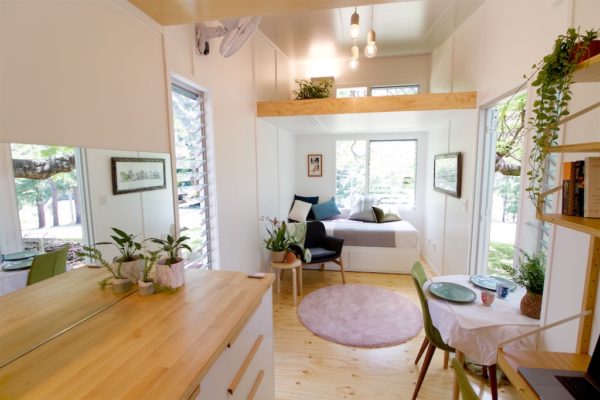
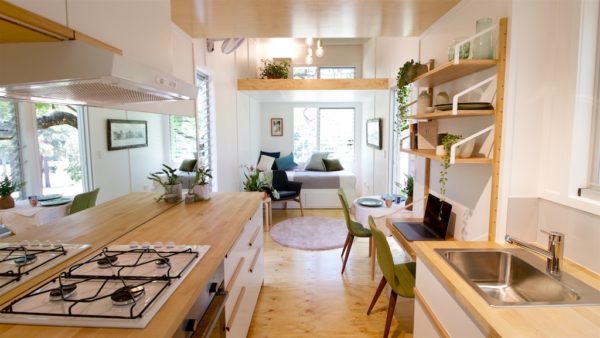


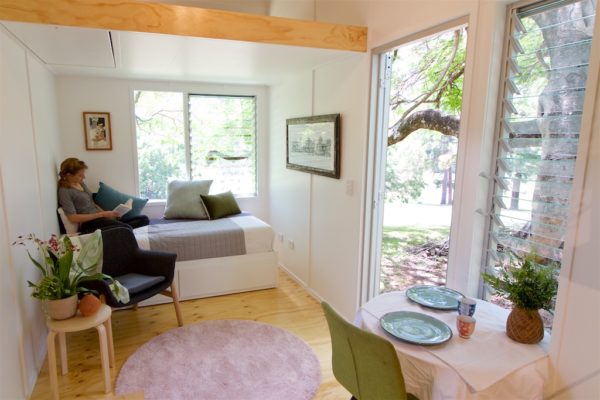







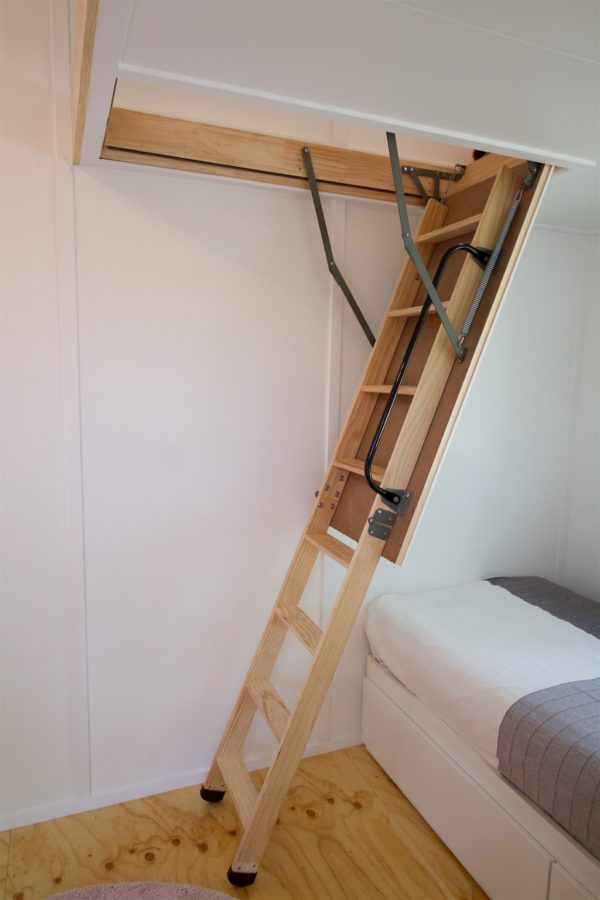
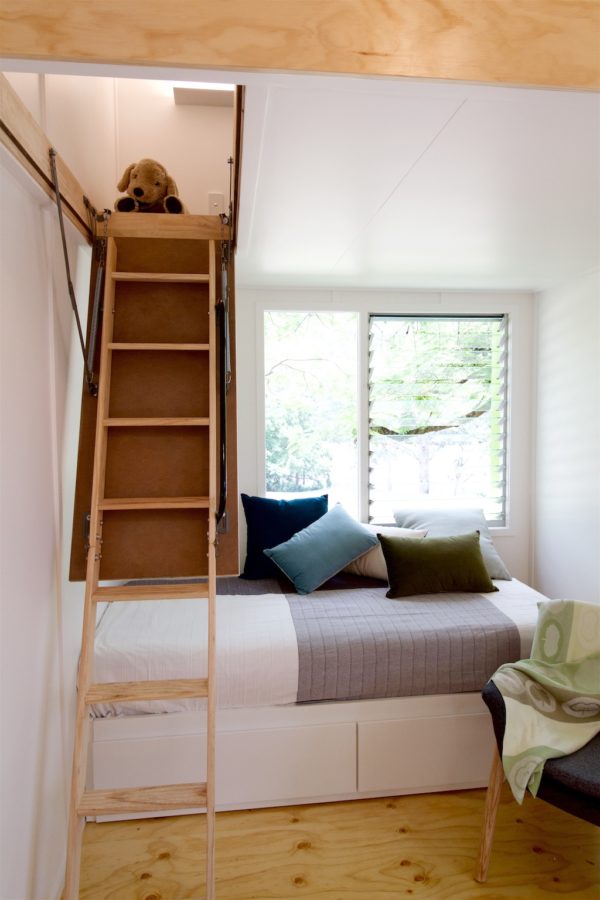

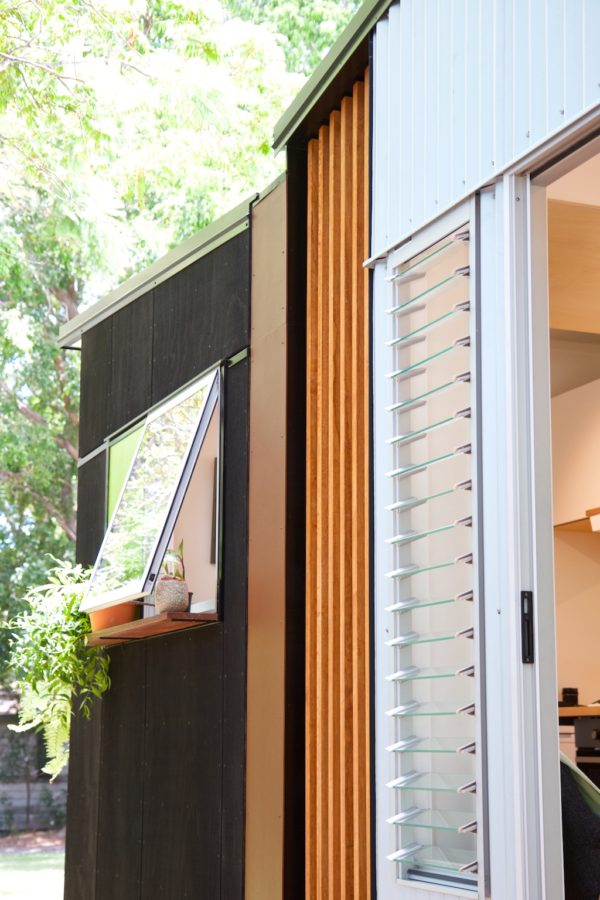
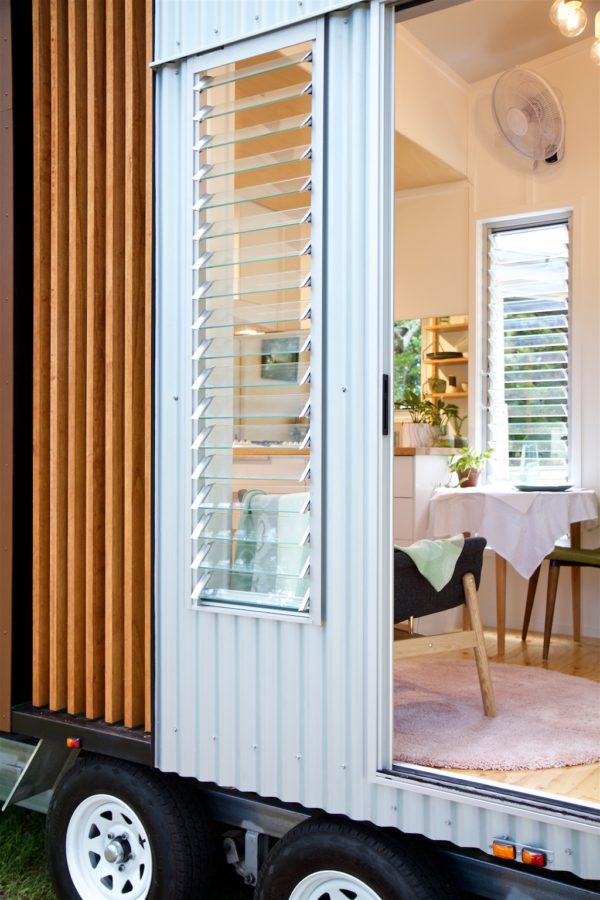
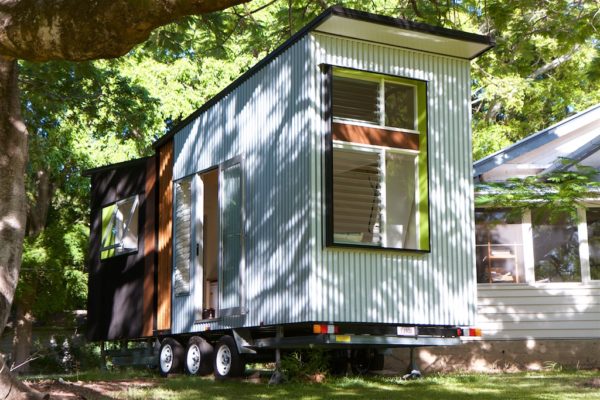
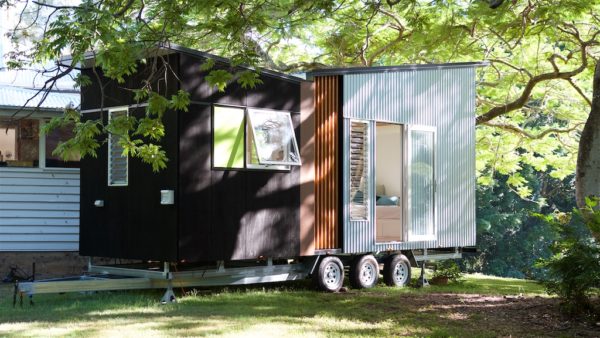
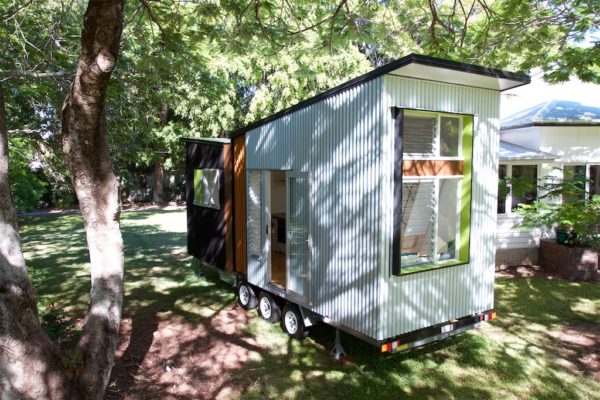


Images © The Tiny House Company
Video Tour
Learn more here.
Resources
You can share this using the e-mail and social media re-share buttons below. Thanks!
If you enjoyed this you’ll LOVE our Free Daily Tiny House Newsletter with even more! Thank you!
More Like This: Explore our Tiny Houses Section
See The Latest: Go Back Home to See Our Latest Tiny Houses
This post contains affiliate links.
Alex
Latest posts by Alex (see all)
- Her 333 sq. ft. Apartment Transformation - April 24, 2024
- Escape eBoho eZ Plus Tiny House for $39,975 - April 9, 2024
- Shannon’s Tiny Hilltop Hideaway in Cottontown, Tennessee - April 7, 2024






Now THAT’S a ladder I could comfortably use in a tiny house.
Cheerful, airy,bright,fresh,inviting.
I like this interior. Seeing the little child would remind me to add a safety rail to the loft and around the ladder hole.
Are those jalousie windows? That is cool.
Very light & bright; quite nice!