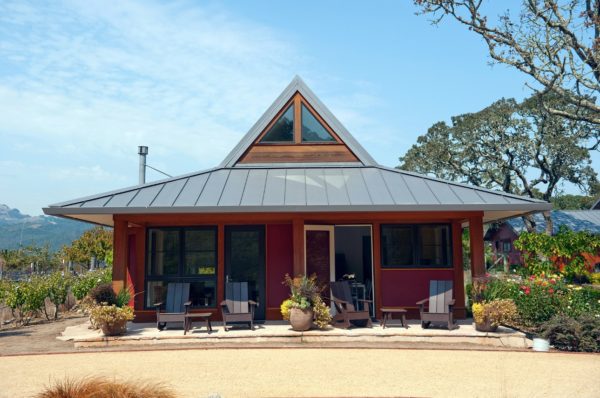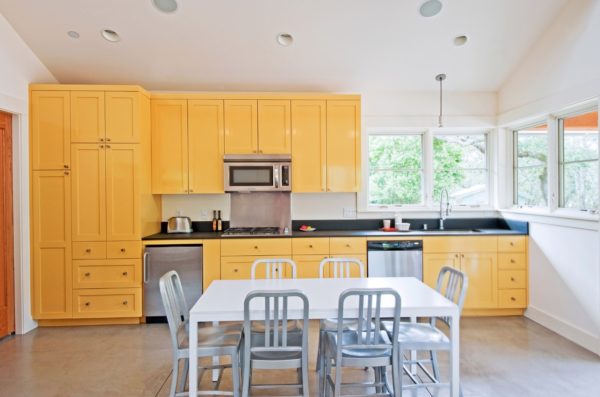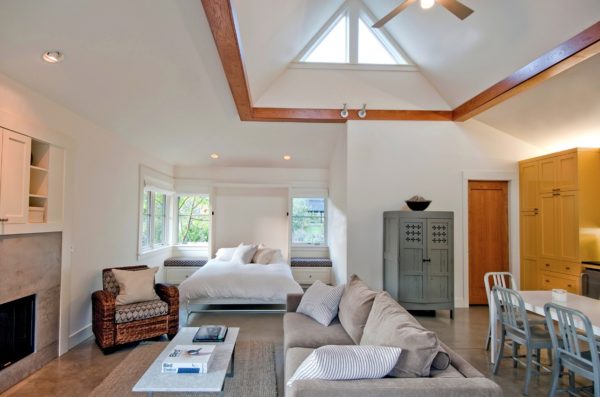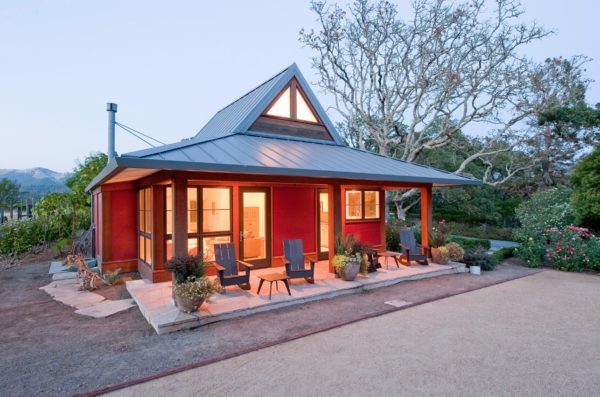This post contains affiliate links.
This is the Sonoma Guest Cottage by Rohleder Borges Architecture.
It’s located in Glen Ellen, California and features a wonderful open floor plan with a large kitchen, full-size dining table, cozy living room, a fold-out wall bed, and a bathroom.
How would you like to live in a space like this?
Want more kind of like this? Join our FREE Small House Newsletter!
The Beautiful Sonoma Guest Cottage by Rohleder Borges Architecture

Photos by Cynthia Grabau



Photos by Cynthia Grabau
Learn more
Sonoma Guest Cottage | Rohleder Borges Architecture | Rohleder Borges Architecture on Facebook | Photos by Cynthia Grabau
You can share this using the e-mail and social media re-share buttons below. Thanks!
If you enjoyed this you’ll LOVE our Free Daily Tiny House Newsletter with even more!
You can also join our Small House Newsletter!
Also, try our Tiny Houses For Sale Newsletter! Thank you!
More Like This: Small Houses | Cabins | Cottages
See The Latest: Go Back Home to See Our Latest Tiny Houses
This post contains affiliate links.
Alex
Latest posts by Alex (see all)
- Escape eBoho eZ Plus Tiny House for $39,975 - April 9, 2024
- Shannon’s Tiny Hilltop Hideaway in Cottontown, Tennessee - April 7, 2024
- Winnebago Revel Community: A Guide to Forums and Groups - March 25, 2024






How would I like to live in a place like this? No idea. Can one really answer that question when you see a massive two (2) pictures of the inside? Methinks not. My 3.742 cents worth… hey, inflation ok?
Well, with the dining table and kitchen behind the sofa and the murphy bed next to it, I think that’s all there is to this guest cottage except for maybe a bathroom. :0
OMG. I want to live there. so well planned. beautiful.