This post contains affiliate links.
This is the story of a son who designed and built a tiny house on wheels for his mom. It has about 300 sq. ft. of space.
What an awesome and inspiring story, right? His name is Matt Thorne. His mom has been living in the tiny house for well over 6 months now and she loves it! Now Matt is looking to build one for a customer. He’s also looking for the right person to partner with to build another one as a vacation rental unit.
Don’t miss other interesting tiny homes like this – join our FREE Tiny House Newsletter for more!
Man Designs and Builds an Incredible Tiny House on Wheels for His Mom!
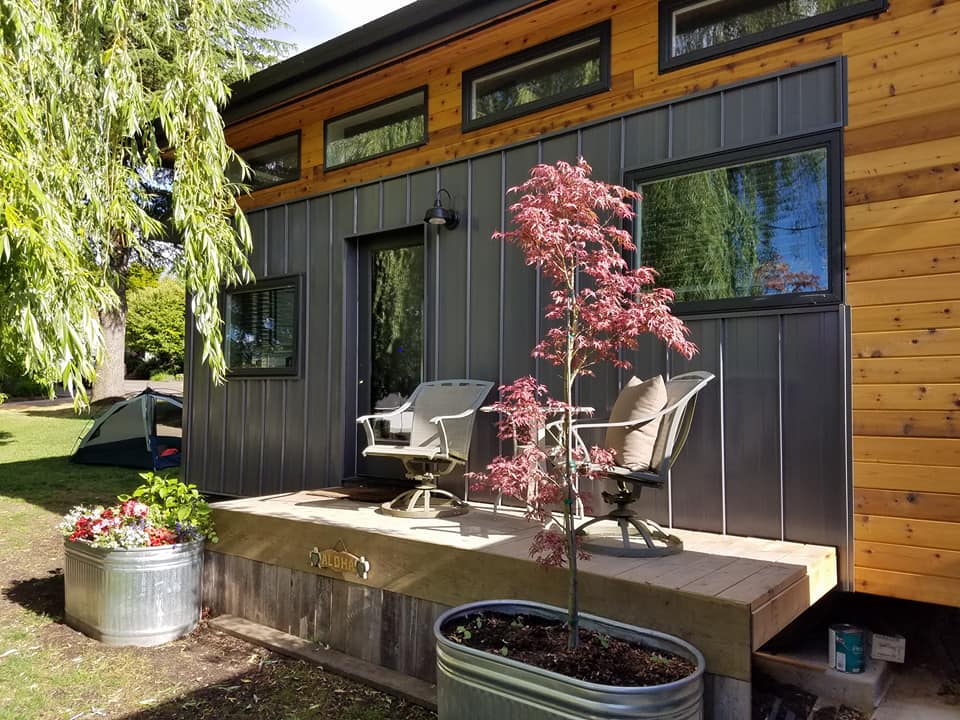
© Matt Thorne
What a beautiful tiny house, right?

When you go inside, too, you’ll notice it’s top notch!

Nothing but the best for Mom!
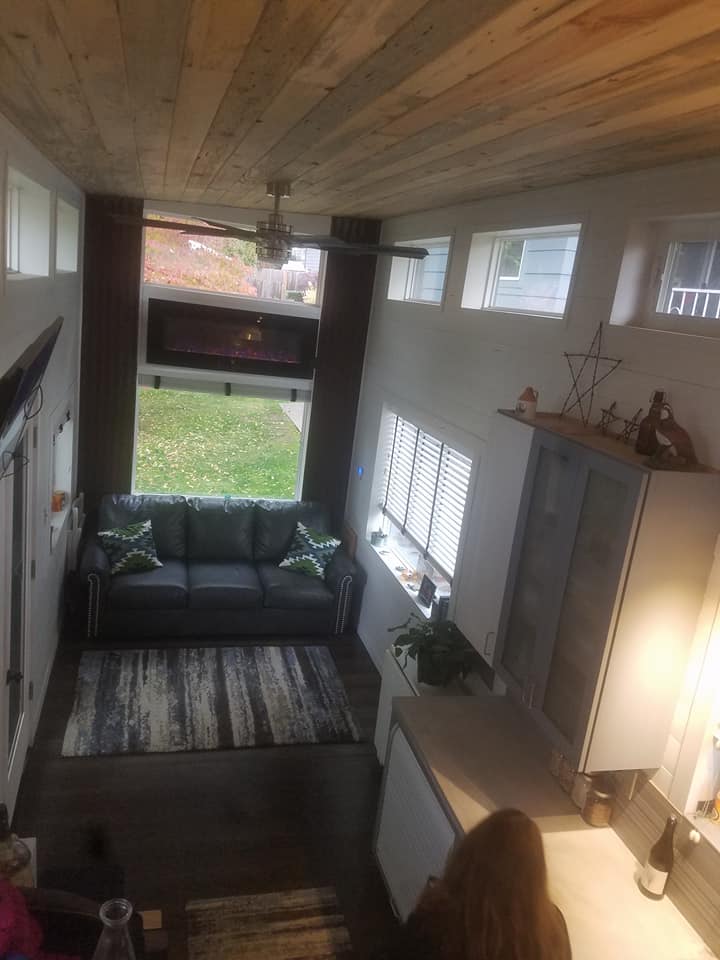
Beautiful kitchen cabinets with lots of storage.
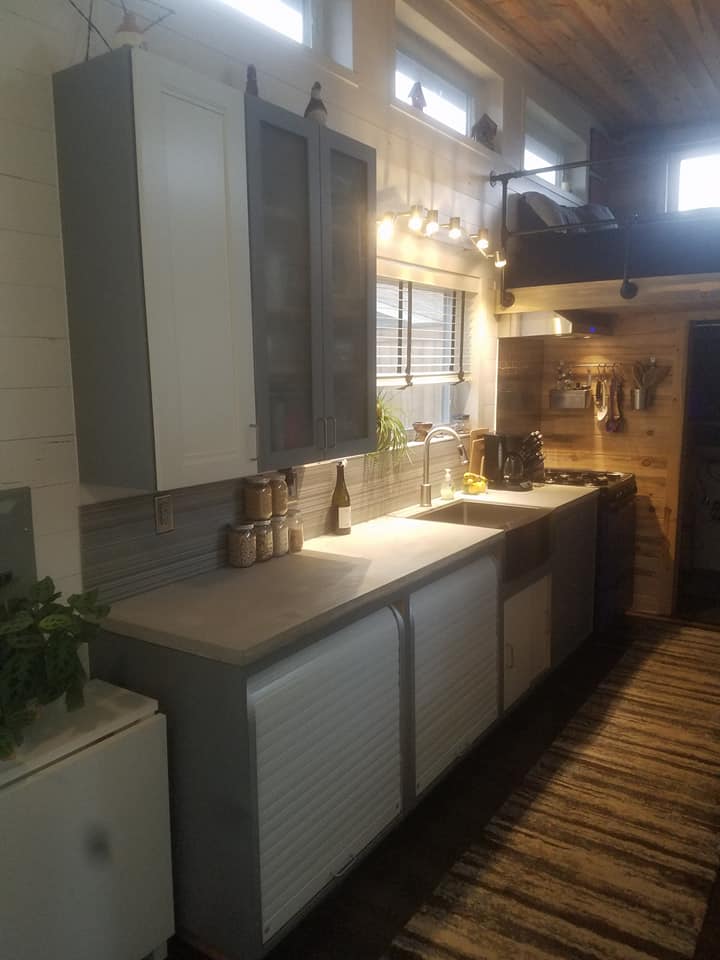
Look at the huge fan to circulate the air. Very important in a tiny house!

Another look at the stunning kitchen.

More tiny house kitchen goodness…

Interesting cabinets, right?

The big sink is nice for dish duty.
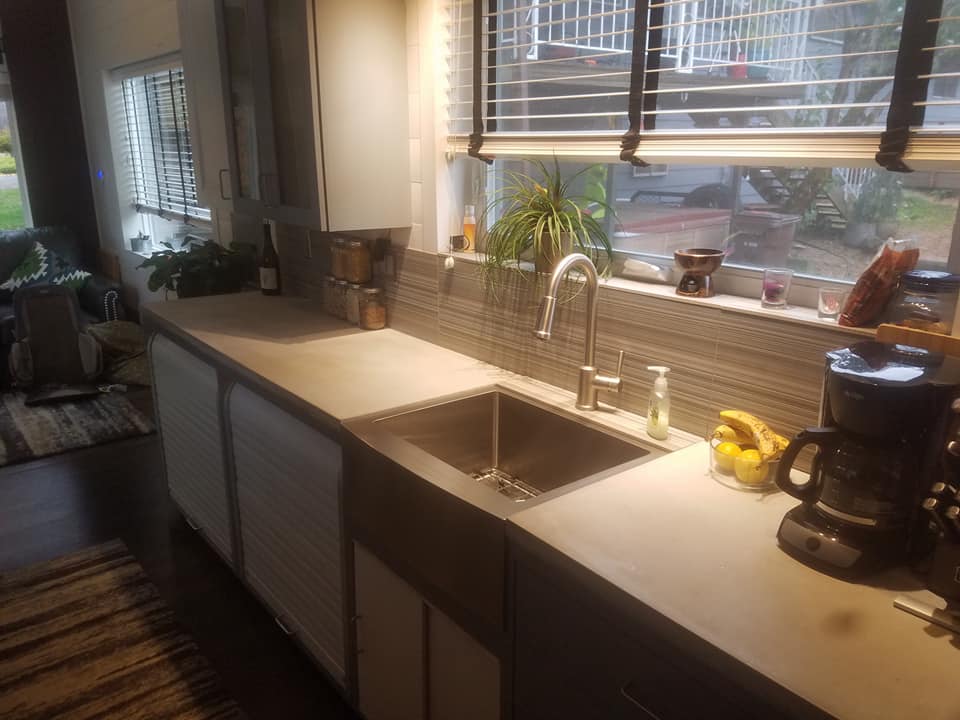
The cabinets roll shut! Interesting!
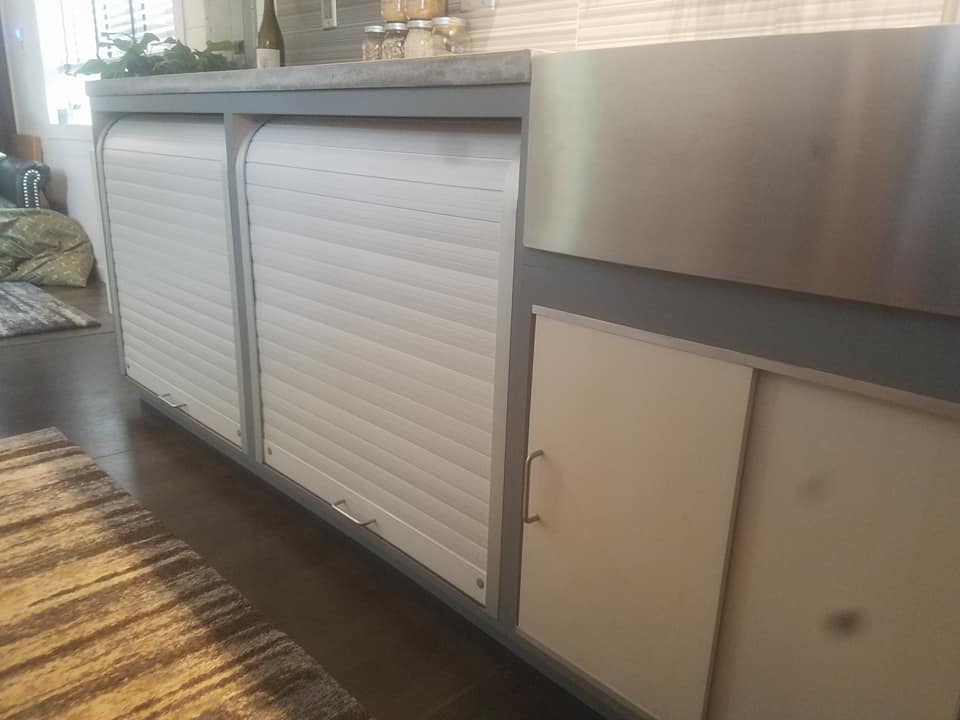
Hey, where did you get that blue refrigerator?
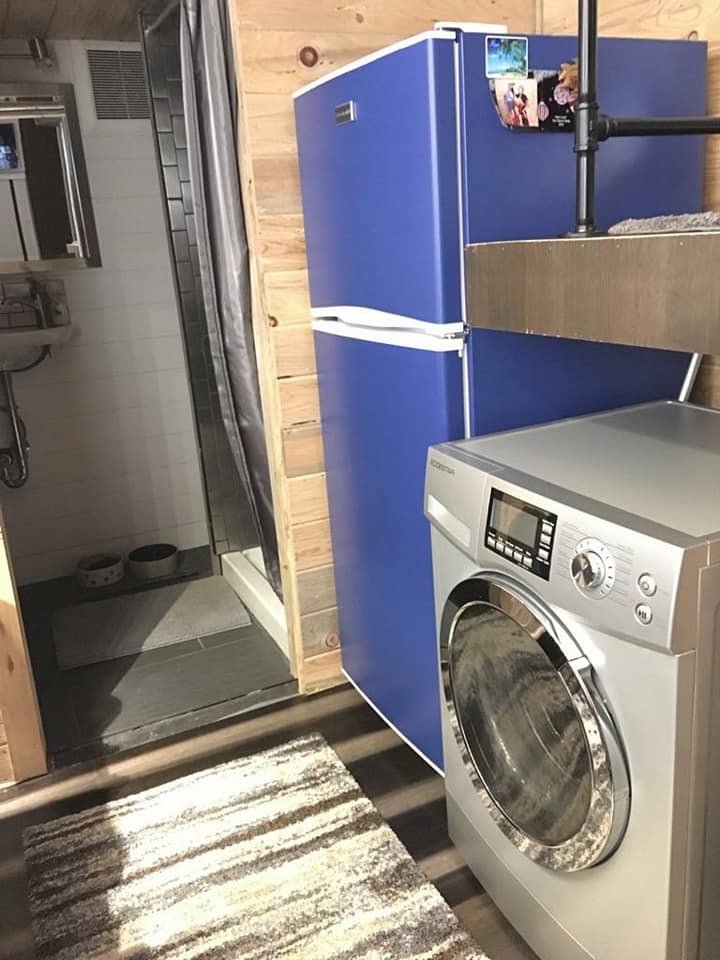
Staircase to the loft which is located over the kitchen and bathroom.

Cozy tiny house, isn’t it?

Just add a skylight for stargazing!
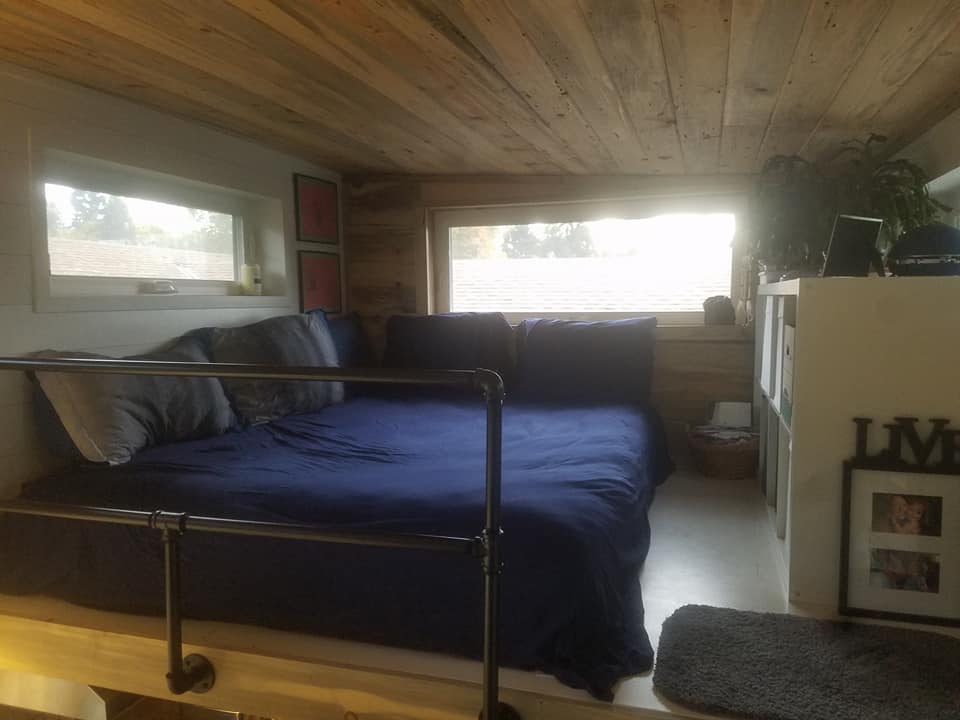
Tiny sink for the bathroom. Gotta save space!

The shower.

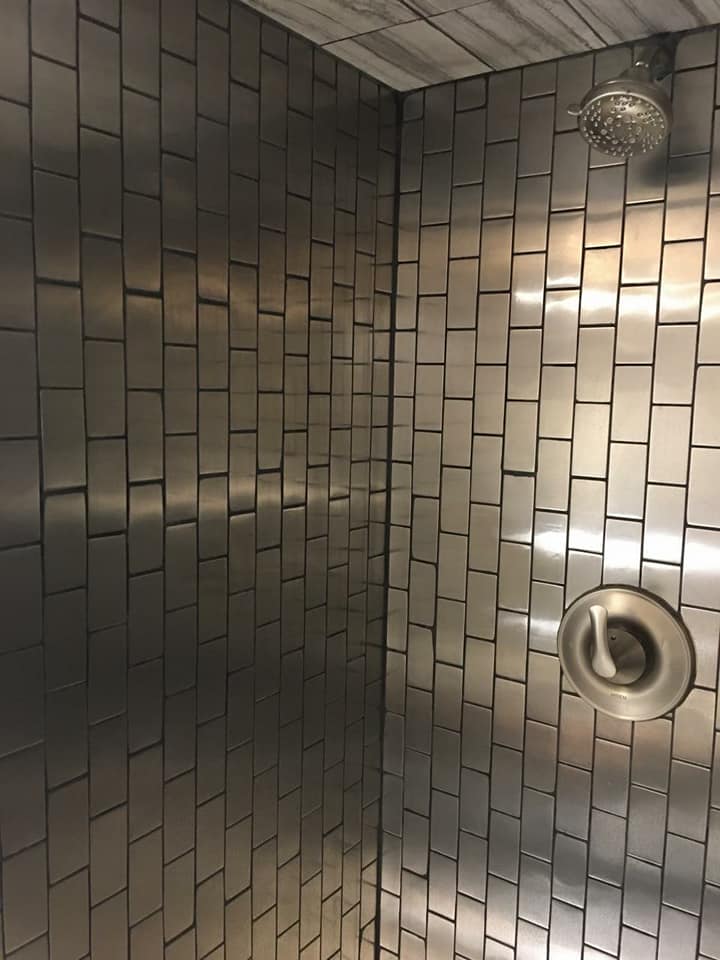
The roof and privacy walls. Very nicely done!
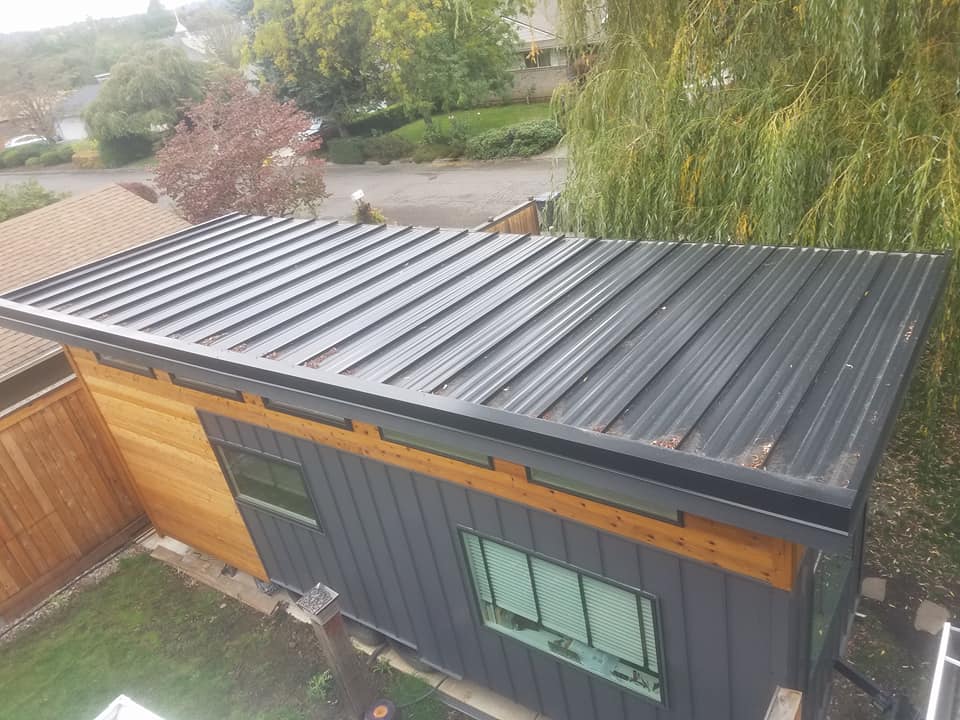
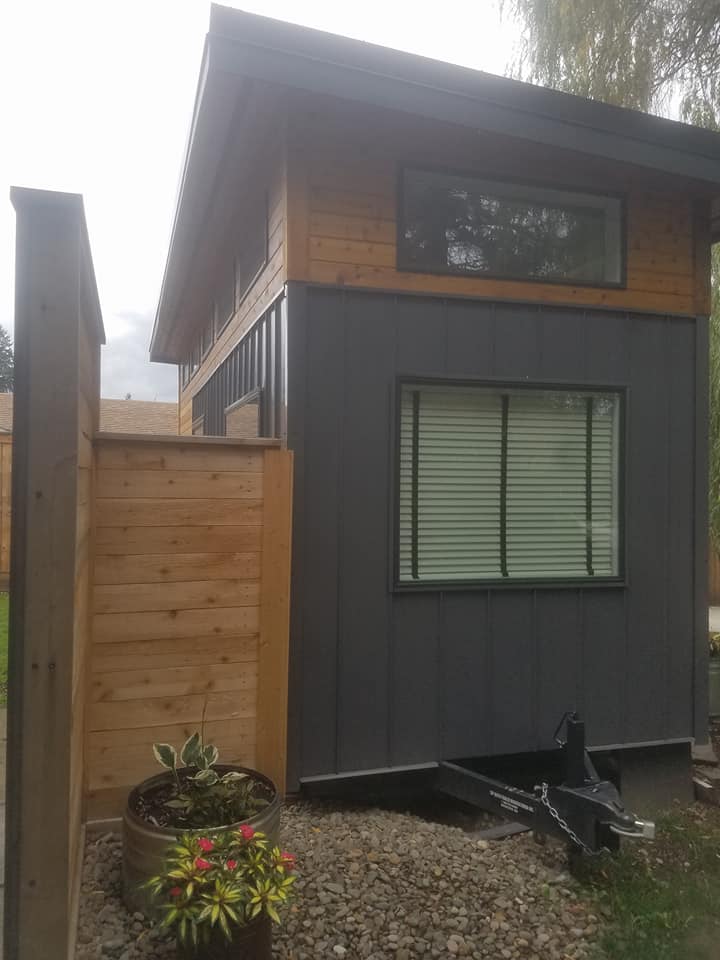
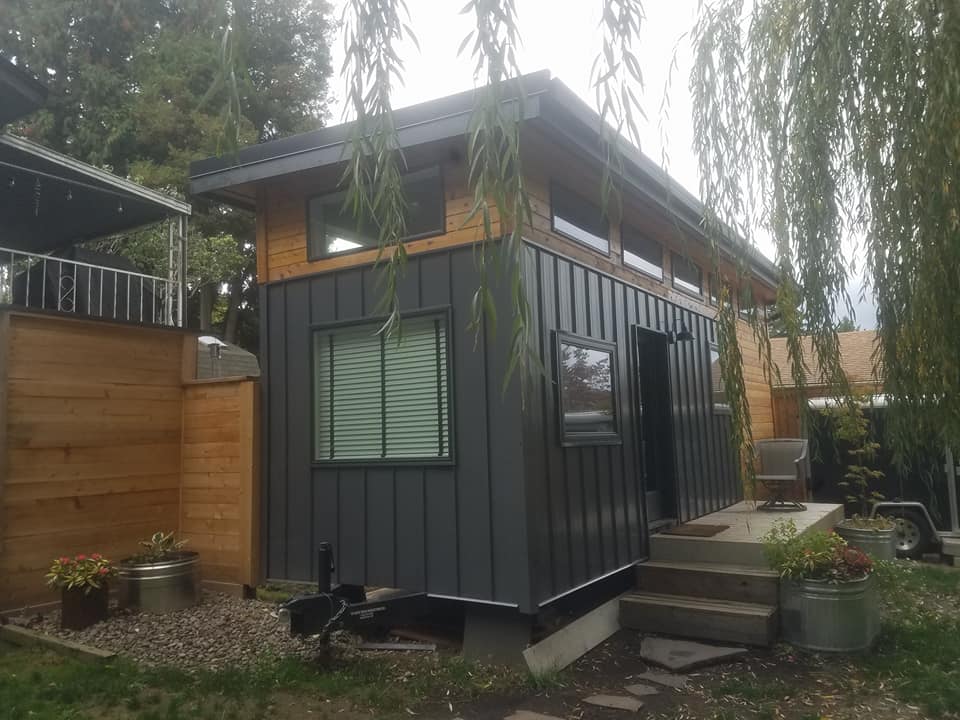

© Matt Thorne
Here is the 28ft Tiny that I built for my mom. I designed and built this last year. I have decided to build another for purchase. I have been a contractor for over 20 years and enjoy building and creating. I am located in Portland Oregon.
Another idea that I have is to build a tiny home on someone’s property for a vacation rental, I need a fantastic piece of property to put it. I would build and share the home with the land owner and when it was not in use I would want to AirBNB it. I would also share that income with the land owner.
Resources
Our big thanks to Matt Thorne for sharing!
Share this with your friends/family using the e-mail/social re-share buttons below. Thanks!
If you liked this you’ll LOVE our Free Daily Tiny House Newsletter with more! Thank you!
You can also try our NEW Small House Newsletter!
More Like This: Explore our Tiny Houses Section
See The Latest: Go Back Home to See Our Latest Tiny Houses
This post contains affiliate links.
Alex
Latest posts by Alex (see all)
- Escape eBoho eZ Plus Tiny House for $39,975 - April 9, 2024
- Shannon’s Tiny Hilltop Hideaway in Cottontown, Tennessee - April 7, 2024
- Winnebago Revel Community: A Guide to Forums and Groups - March 25, 2024






Beautiful design and clean layout. One lucky mom indeed. Please get the Chardonnay out of the sunlight. Just trying help out a fellow mom. 🙂 And btw…. very nice work Matt!
Hey Cindy, how do you know that it is Chardonnay? Could easily be any white wine or even just sparkling grape juice.
Being in the sunlight won’t hurt it unless it is there for days/weeks on end. Don’t know about you, but with me it wouldn’t be there for more than half an hour… lol
Thanks so much!
Hi Matt,
My first question is why the soffit? I’m wondering why not make the footprint 10′ and taper the walls in to 8’6″ to allow the soffit? The width on the roof already requires a wide load permit in some states.
I’m gonna take a stab and say there is no intention of moving it. Many people build on wheels to avoid regulatory and permitting issues.
The width of the house is never mentioned, but going significantly beyond 8′ 6″ usually means customizing the trailer chassis but that’s not something everyone can do or necessarily wish to pay for…
While you can cantilever a bit around to give a little more space without modifying the chassis… So you may see models with odd sizes like 9 feet wide but not 10.
Note, as well that the house has very thick walls… They may be 2×8 framed and looks like the interior width may be down to around 7 feet.
So this may be the maximum possible with the dimensions of the trailer chassis used…
While there’s also other possibilities… Even if willing to go beyond road legal size limits, the house still needs to be able to maneuver to and from where it is parked and thus the maximum dimensions of things like gates, bridges, trees, power lines, street lights, width of the roads, etc.
Unless built on site, how you will get it to the site is often a factor…
Otherwise, people would be going 12-14 feet wide more often…
With shed conversions, people can even go 16 feet wide if the roads to the site allow it… The you could get something 16 x 50 but that’s not always a option…
Winner, winner chicken dinner. Tell her what she has won Jim…
My first answer is… for shade. Really, the same as for a standard/normal house. Also to shed water away from the walls of the house as well, especially during storm events where large volumes of water comes down in a short period of time… especially in Portland Oregon…
Eric killed it on the response!
Awwwww thanks. 😊
The tambour doors on the cabinets are a smart idea for small spaces.
Totally agree… first time in 5 years that I can remember seeing this. No door poking out into the work area is a very smart move.
Eric, you are awesome. For some reason I did not know there were comments on the article. Sad it took this long to see them. Thanks again for your time!
tambour doors? I didn’t know they had that name. cool. I like them.
Same mechanism as a garage door. It’s basically a flexible shutter typically used as a desk top or in place of a door, composed of a number of closely set wood strips attached to a piece of cloth, the whole sliding in grooves along the sides or at the top and bottom.
Old style writing desks with the slide up cover may be a version you may have seen before, for example…
I’ve also seen an artist apply it to custom furniture, namely a table that can extend longer, with the table top being the sliding part that unfurled from a rolled up section on one side. So you just pull the table to make it longer and push it back in to make it shorter.
You can also hide appliances in the kitchen with similar mechanisms, typically just called appliances garages, which can have things like spring loaded pull out tables that support the appliance so you don’t have to carry it in and out of storage, which can come in handy for heavy appliances like mixers, etc.
There’s lots of ways a kitchen can be designed…
Yes, tambour doors work well on appliance garages, cupboards for your toaster etc so you have a clear looking kitchen. But had not seen them on regular cupboard doors, it’s a good idea for a tiny house.
Although outside is as I designed mine(soon to be built) the big question is why would you put low side of shed roof on door side of house?
Renee, understood. Because of where I put it and where the door is. It has a gutter systems and a soffit so felt it was the best for this application. She never gets wet because of this.
Fantastic Work! I have a suggestion for your next project. The kitchen wall where you have the Ikea rail system…I’ve seen slatwall that looks exactly like that reclaimed wood theme. That would be a perfect place for a residential application. All kinds of hooks and baskets are cheap and easy to move around according to need, or preference. If I ever get around to building (commissioning is more like it) a Tiny House, I’m going to cover all vertical walls with custom slatwall. They even have Subway Tile panels that could be used as kitchen backsplash or bathroom storage!
Love it!! How does she get upstairs?
Somebody should mention to this builder that not everybody does facebook. I have a ton of questions and would love to find out how the newer building situation goes.
John
Amen to that. I too, do not use Fakebook. From the times of MySpace and Bebo I could see the implicit dangers. To date I know of several people whose lives turned upside down due to low life’s warped minds or twisted senses of humour. 2 of these people committed suicide.
I will never ever go down the track of (anti)social media. Ever!
It’s very dangerous to use Facebook as a substitute for a website. Unfortunately, those that do will learn the hard way when the European Union begins taking them to court for failure to follow existing privacy legislation (GDPR). It’s also an opportunity killer for anyone which does use Facebook because it infers they do EVERYTHING on the cheap. And, they do limit, severely, access to their businesses as a result. It’s about ignorance of the medium and the dangers that medium has not only to their business model but also prospective customers.
Since I’m in the business, I know what lurks on Facebook and other social media sites so I’m very careful in how I use the platforms. It’s the wrong use of the tool like using a screw driver as a hammer kind of scenario. So, if any of these tiny house builders, or any business, only has a Facebook page, I stay as far away from them as possible and I highly recommend everyone else do the same.
John, had no idea there where comments on this article. 1.5 yrs later I reply. What questions do you have if you still do? Sorry and thanks. Matt
Beautiful! However, I would not locate the sleeping area right over the stove top like that for fire safety reasons. I hope there is good ventilation, a good combo carbon monoxide/smoke detector, small fire extinguishers at top & bottom of the stairs, and an alternative exit directly from the sleeping area.
Just having the stove below the loft isn’t much of a fire threat, it’s over 3 feet above it… You mainly only have to worry about what may be within a foot of the stove, like curtains, oil, rags, towels, etc. and then what could then transfer or catch fire from those things.
Though, I’d have extended the metal tiled back splash to cover both of the corner walls…
For CO/Smoke detectors and extinguishers… Those things are pretty standard these days, along with emergency egress points.
The range hood vents also typically have a extinguisher pack that drops onto the stove automatically when there’s a fire and you just replace it after each use.
Many builders are also taking to installing hidden fire suppression systems, which may look like the CO/Smoke detector or look like a small vent… Some have even installed fire sprinklers…
Mind, the builder did this for his mom and he’s a contractor with over 20 year experience… The house was also built for a little over 100K, which includes many hidden features that probably include a list of safety features beyond the basics. So I doubt he left anything to chance…
Right on James D! You nailed it.
What bottom of stairs? There was no photo of how to gain access to the loft. Unless “Mom” is 8 ft tall, there is no practical method to access the loft. No ladder/staircase from the floor to the mid-deck is shown in any of the photos.
Cough, cough… “Staircase to the loft which is located over the kitchen and bathroom.” 13th picture down…
More of a ladder not a staircase
@Beth Grant-DeRoos
Think more of it as a very lightweight ladder, every little bit shaved off helps with towing. Besides, the rungs are excellent massagers of the arches of one’s feet. rg&dfc
I am looking at 13th picture down. Maybe I am just not seeing it but how do you get from the floor to the top of washing machine. That is a pretty tall step. Am I missing something besides high jump abilities?
Beautiful just beautiful.
Where in the country are you located, Matt? My son has some nice property in NE MN and might be interested in having a cool tiny house on it for rental if it’s not too far from where you are.
last sentence of the first paragraph where Matt tells the story “I am located in Portland Oregon.”
wheres the picture of the other end of stairs too loft?
I’m guessing your mom is pretty young? I love the house…except with arthritis in knees, loft is pretty much out for living except for storage. Do you have a fallback plan for her if climbing gets hard? Is sofa convertible?
Congrats on a great job!
Would LOVE to have a tiny house. Wish contractors would consider tiny house communities, where we don’t have to live on a lot alone! Several women in our condo community have discussed interest if we could all live close!
Beautiful house. Why is the fire place half way up the wall behind the sofa?
Hopefully mom enjoys a lifetime of excellent physical health to be able to climb up into that loft.
I suspect he’s one of the few contractors to figure out how to disperse the heat evenly throughout the house. A couple of years ago I figured out that if you set the fan to twirl counterclockwise, it pull the warm air up and disperses it across the ceiling and down the walls. Thus, you never have hot air smacking into your body or face directly. It also helps to keep the drafts minimized. Works very well. Keep in mind that hot air rises and cold air falls. So, if you can keep all the air warm using the ceiling fan to optimize the effect, you just about eliminate cold drafts and hot flashes through out the entire small/tiny house. Works well with A-frames as well as with homes with high ceilings.
Bob nailed it again!
Michele, the fire place also happens to be the coolest picture you have ever seen. It is awesome from any viewpoint and also heats the house if needed. Also has a flame only setting. LED flames that really appear real. Its one of my favorite things in this one.
I would love to be that lucky of a mom! Seriously I really do want something very similar indeed. I don’t really like the stove against the wall or the slideupcabinet doors…they are not disabilty friendly. Also curious about what type of toilet is in thishome.
Beautifully done with a nice layout, But it doesn’t look all that “tiny” to me. Small yes but not tiny, it has all standard size appliances. As well as ample foot space.. maybe it’s just me ,I don’t know but I just don’t see things here being all that tiny .
Dominick Bundy , Big Tiny.
This is absolutely beautiful AND efficient with everything I would ever need.
Yvette, thank you very much.
Hi! I love your Tiny House for your mom! It looks like sort of an extension to your house? I would like to keep in touch and have been thinking of either trying to find something I could fix up or buy one already finished. I have been involved with building in the past and do have some skills. Would like to keep in touch. “I would like to start a Tiny House Arts Community with a Barn like structure in the center and, tiny houses all around the barn. The Barn would be a shared creative structure for people to do all their creative work in. I have a masters degree in art and this sounds like the best of everything.
I could work, teach and create. All the Best, thanks for sharing.
Judith, fantastic idea and thanks of the kind words! Let me know if you get something rolling.
I love that idea, Judith! I keep trying to figure out how to do a studio in such a small area.
Matt… It’s beautiful!
Thank you very much Michael! It was a labor of love, I am building another one right now. I am a fan of tiny home communities for sure! I Have tried a couple times to purchase land for this idea.
Often wonder how even the fittest older person will like climbing a pipe ladder to a low ceiling sleeping loft. The knees even in a fit older person doesn’t need the added stress of crawling across the floor to get into a bed. Or when sick having to climb up and down a ladder to get to the bathroom.
Agree completely!🤔
Beth, she is 71 and there is no need for the pipe ladder other than stability. She can sit from the landing into the loft. We can always do a downstairs sleeping area. High side of the loft is almost 5 ft tall. Roomy! Thanks
Love your idea of the cabinets in the kitchen with the rollup doors. Just thought I’d mention that in another tiny house some woman used a rolling tool cart in her kitchen. She said it offered plenty of dry space and the bottom drawer was big enough for her pots and pans. I thought that was a great idea as well as it also had a wooden top. You have a lucky mom !
Thanks so much Barbara!!! She was not that lucky when I was younger..haha
I’m curious about those roll ups on the cabinets. Such a great idea but where to purchase? Hope someone can let me know!
Thanks! Nice place. Lucky mom….he obviously loves her. Aww…sweet..
Hi Matt
Just purchased a beautiful piece of property in the East Mountains of New Mexico. Would love to have you build a tiny house on it.
Mark, sounds great let me know. Building 1 now be ready by Christmas! I have spent some time in Taos. Thanks for the comment. Matt
Thoughtful design, peaceful interior … I would love to live there.
Thanks Cathy! It feels great in it!
Very nice , were did you come up with the roll type cabinet doors ? I really like those .Nice arrangement of rooms and set up.
It must be a young mother to climb the stairs, the interior is very modern but not practical for an aging person.
It’s sober. The roof with debris accumulates there is it a risk of water infiltration?
The shower tiles are beautiful.
Nice
Irene, she is 71 and I just put in a new staircase with 2 more steps. Which lowered the rise quit a bit. I also did more storage with several drawers as well. She has no problem and said she did like the lower rise though. The roof is commercial grade metal and underlay. It is situated under a 100 yr. old weeping willow and it is Oregon(rains 9months a year) and it has never had a problem. Thanks!
Nice house but I’d worry having the stove up against a wooden wall…shouldn’t it be tile or metal in case of a stove fire??
I agree 100% Andrea!
It is not a problem at all. There is also a 6 inch space from the oven to the wall.
Andrea, she has been cooking in it for 2 plus years now and has never had any problems. I can understand concern but there is also a space between the oven and wall . What I can do is build you 1 and you can put anything you want there! I could do tile or metal:)
Hi Matt, your work is very nice but my husband and I already designed and built a (large) tiny for our family and we’re very happy with it! Thanks anyway
Andrea, sure would love to see some pictures of that tiny you guys built!
One more thing Matt:
If you like the rustic wood look (as do I) I’d treat the wood with non-toxic fire retardant (Google it) and keep a fire extinguisher nearby just to be safe. What a beautiful thing you did for your mother in building her a house! I know from experience that it was a labour of love and very hard work. Good job
Thank you Andrea for the kind words. There is a fire ext. within reach just in case.
Most of your tiny home is really practical and nicely done. How old is your mom? Sorry, but after age 50, I don’t think I’d be asking my mom to climb a ladder to get to bed.
As I stated above she does not need the pipe ladder to get into the loft it is more for looks and stability . She can stand flat footed and sit into the loft. No need for the ladder and was thought through as is the reason it is designed that way. The landing also doubles as a table for her when needed also part of the design. She is 72 and the stairs up to the landing have a low rise and large step.
How old is Mom? I am 78 and love that house except for having to climb a ladder to go to bed and then down and back up in the middle of the night for a bathroom break. You said you wanted to build another small house. Maybe keep the bedroom easier to get to.
She is 72 and she can stand feet flat on the landing and sit her butt in the loft. The ladder has very little need or use other than aesthetics. I build whatever someone wants.
Design and materials used are perfect. I am a mom and would love a tiny house like this.
I want to point out, as a senior, that the ladder steps leading to the loft would be safer with railings on either side and maybe
slanted a bit instead of going straight up. Using a non slip material for the steps.
Good job Matt! Lucky Mom !!
Great ideas, Joyce!
Thank you Joyce! I have since redesigned the stairs which now have some drawers and cabinets. I also made them a bit longer and added 1 more stair which made the rise less. There is a very solid pipe hand rail on the wall for her to use. I totally understand for a rail on the other side thought. The stairs are wide and she uses the landing for a table also so in this scenario it did not work. As for the 2 pipe stair going to the loft that is more for my small children to get up there. My mom can stand on the landing and sit her butt in the loft so she never uses the pipe ladder anyway. This home was built just for her so naturally doesn’t work for everyone. I have since done a bedroom on the main floor for those not wanting to go up. I am building one currently that is a rear entry with a cover and a deck. Whatever you want is what I can build. Thanks for your thoughts and time. Take care, Matt
I also live in the Portland area. Did you find a place to park the one you sold? Are you building more? I’d love one in Washington County. I also have two friends that are also each interested. We would really like all 3 to be on one lot. Fire pit in the middle and room for a garden! Would love to talk with you!
Carlene, they have all found places to park. Yes I am building more and am currently building one right now. I am just starting with the interior. I would love to chat about your plans. Sounds very cool to go into a friend type community. What would be the best way to chat? Look forward to it!
Thanks!
Matt
Matt, is this in Oregon? I’m only I terraces in my home state!
Sorry, I meant only interested in my home state!
Carlene, yes Portland Oregon.
Love your site. I’ve signed up for the small home site a cpl times but haven’t had much response. I’ve gotten many ideas from this one. I have land but need 3 bedrooms, goodnsized, a gourmet kitchen & a big pantry.
At 68 yrs old Mom, nice tiny house – except I would want all ONE FLOOR. As we grow older we must think climbing to my bed might not be an option.
What an awesome build for your Mom. You’re a great son, to do that for her.
I love the roll-down cabinets!!! and the steel tiles!!! You have a great use of space for your mom.
Great job on the design.
Laura, thank you very much for the kind words. She has loved every minute of living there. I enjoy seeing her talk to people about living in a tiny house. Makes her a “pretty hip out lady” It was a labor of love and worked out awesome! Take care and thanks again! Matt
So great to hear this! Thanks, Matt!