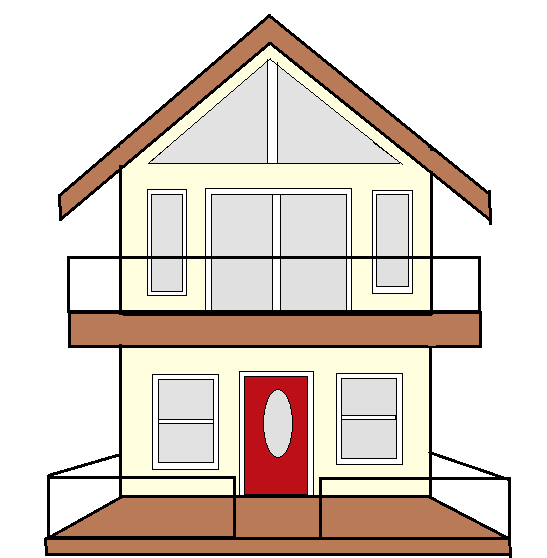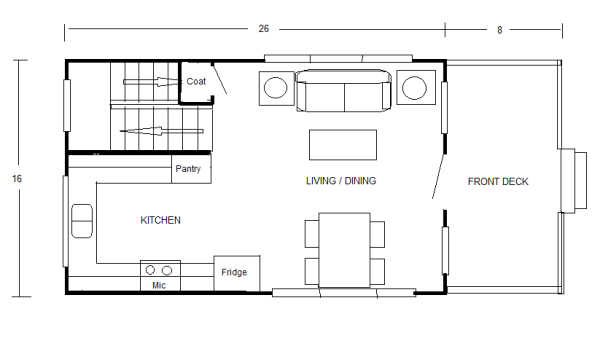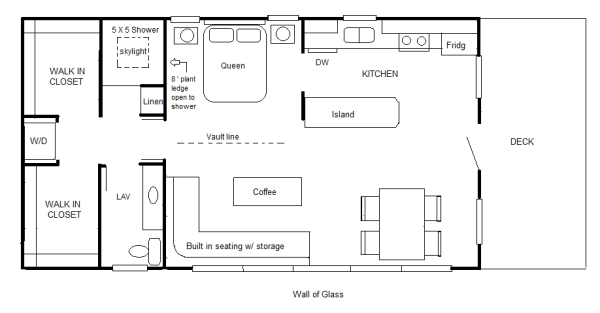This post contains affiliate links.
These small cottage floor plans concept drawings are a guest post by Robert Olson
Hi Alex, thanks for allowing me to share my concept drawings and connect with the tiny house community. My aim are small cottages with a resort feel. Most in the 500-800 ft. range.
My goal is to make small spaces feel big, the use of natural daylight, and to bring nature inside in a wooded setting. My ideas were spawned from Marriott Residence Inn Suites, but in a single family cottage.
My first is a 16 X 26 two story cottage. Effectively 400 ft downstairs and 400 feet upstairs. This design borrows from Colorado Lodge architecture with its glassed-in gable. The 16 X 16 upstairs suit is flooded in daylight with a large deck up in the trees. Downstairs has a full kitchen sporting a 6 foot window over the kitchen sink for views into the woods.
The attraction to this concept sketch is the spacious upstairs suite in the trees with vaulted ceiling, lots of glass, and optional skylights.
800 Sq. Ft. Two Story Small Cottage Floor Plans & Design Concept

Images © Robert Olson


700 Sq. Ft. Studio Cottage Suite Floor Plan (20 x 35)
This 700 sq ft Studio Cottage Suite rocks with an island kitchen, vaulted ceiling, and wall of glass. Sleeping area open to great room. Luxury shower with skylight and His and Hers walk in closets. 20 X 35 plus front deck. You won’t feel cramped in this one.

Images © Robert Olson
Our big thanks to Robert Olson for sharing his inspiring small house designs and story with us!
You can help us spread the word on Robert’s awesome small house designs by “Liking” on Facebook using the button below and re-sharing this story using the e-mail and social media re-share buttons below. Every share helps, including yours. And we’d all love to read your thoughts in the comments below. Thank you so much.
If you enjoyed Robert’s small house floor plan sketches you’ll absolutely LOVE joining our Free Daily Tiny House Newsletter with even more! Thank you!
This post contains affiliate links.
Alex
Latest posts by Alex (see all)
- Her 333 sq. ft. Apartment Transformation - April 24, 2024
- Escape eBoho eZ Plus Tiny House for $39,975 - April 9, 2024
- Shannon’s Tiny Hilltop Hideaway in Cottontown, Tennessee - April 7, 2024






would one of these tiny houses be able to be put on a campground
Very nice, although there is space for a tiny second bath (or just a half?). Need a bath on each floor.
The micro homes seem to be fun to build but often are quickly resold (too small?). Homes that are park model size (300 – 399 square feet) or even larger – up to 700 square feet – are more likely to maintain their appeal.
Careful planning can fit two bedrooms and two baths into the larger size.
Karen I agree with you there. While there are a growing amount of people who are very happily living in tiny houses it turns out that people usually out grow them and move into a 400-800 sq. ft. small home for the long-term for many reasons (especially when living with others). That’s why I love featuring small houses too.
Karen, you are 100% correct. The 2 story needs a half bath on the lower floor. I realized this immediately after completion of this first draft. Many of my concept sketches are done in as little as 20 minutes. They need to go through the normal revision process before the final drawing.
Thanks Robert!
I’d try to put a half bath under the stairwell (where the coat closet is) and make the pantry a coat closet. The kitchen seems to have ample cabinet storage anyway.
Not a bad idea Carol. The stairs are kind of narrow for that, but if the house were a couple feet wider that might be workable. It doesn’t need to be big.
I thought about adding a bath off to the side of the stairwell with a shed roof, but that might look like an after thought addition.
By viewing the tiny house possibilities I have learned that I can comfortably live in a small house and I could not live in a tiny house. The skills and equipment and space planning for a genuinely functional tiny. House are directly transferable to small houses. Thank you robert olson for creating and sharing these small house plans.
Alex I love-love-love this tiny house plan. Can I get it in full bloom plan? I love the walk-in closet and the upstairs balcony. I’d use an airbed on the upstairs balcony for nights I want to enjoy nature. I’d extent the roof so I’d have a covering. I’ve always liked U-shaped kitchens too.
Hi Shirley, I’ll see if we can do that! Thanks for asking!
My county allows up to 900 sq ft for an ADU. My daughter is wanting to build on her property for me. I need one story, but loft for grandkids visits and storage. Anything you have now or in near future?
Hi Alex: Have you been able to put this into a salable plan yet? I really want to build this. I liked the Pioneer Cabin plan an awful lot but this one puts the icing on the cake for me.
Not yet, Shirley, but thanks for checking on it! Just curious, what do you think would be a fair price point for plans like this? I’ll forward the information to Robert and see what he thinks.
How would I contact Robert Olson for plans or rights to build one of his designs ?