This post contains affiliate links.
This is the Seattle Blue Tiny House on Wheels by Incredible Tiny Homes that was built for a client who took it to Washington State.
It is 22′ x 8′, weighs approximately 12,000+ pounds, with a base price of $36,250. The exterior (per the name) is a beautiful blue color called “Georgian Revival Blue” from Sherwin Williams. Inside you’ll find two lofts, one for sleeping and one for storage — they are connected by a fun catwalk (for cats — not humans!).
Don’t miss other awesome stories like this – join our FREE Tiny House Newsletter for more!
Seattle Blue Tiny House on Wheels by Incredible Tiny Homes
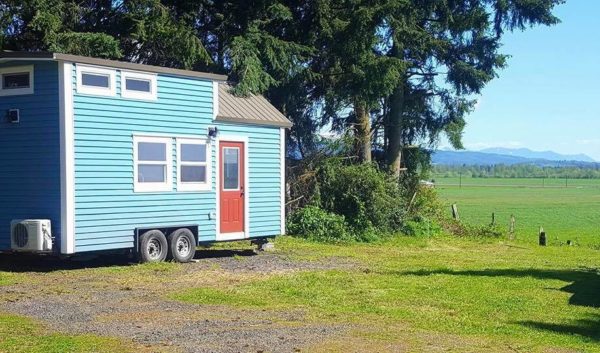
Images via Incredible Tiny Homes
Stairs leading to the loft bedroom.
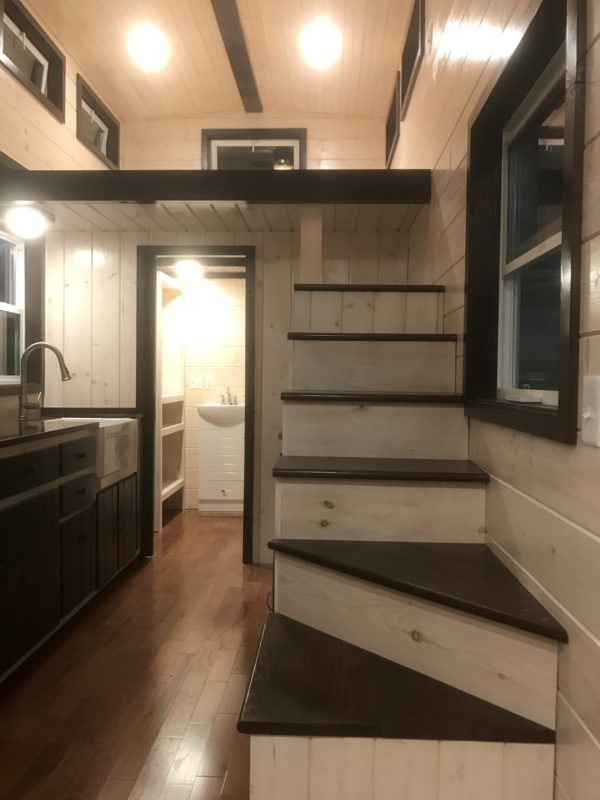
Nice living room space once you add a couch.

Cubbie for storage under the steps.

Shiny wooden counter tops and a deep sink.

View from the living room to the bathroom.

The dark cabinet doors are a nice touch.
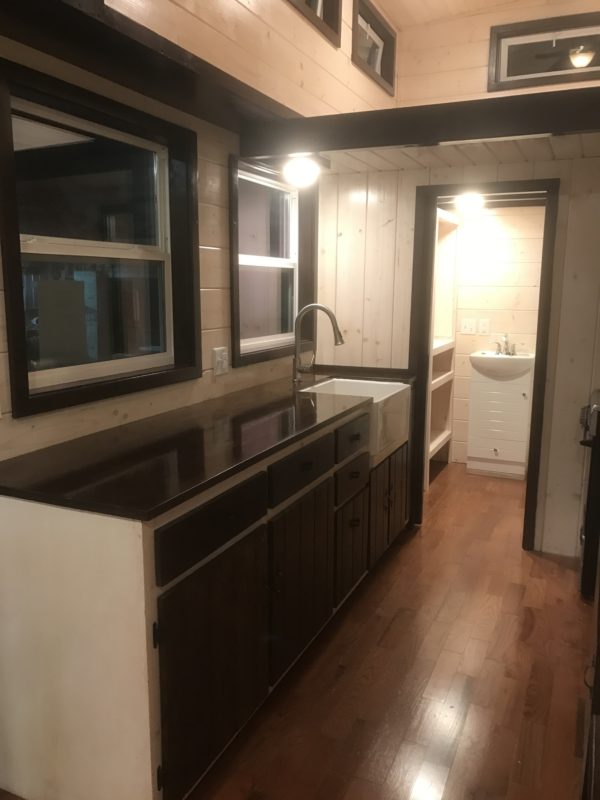
There’s the catwalk for your fur babies.

The loft appears to be quite spacious!

Another view of the secondary loft and living room.

How would you decorate this THOW?

Four-burner stove and space for a refrigerator.

Bathroom with great storage for towels or hanging clothes even.
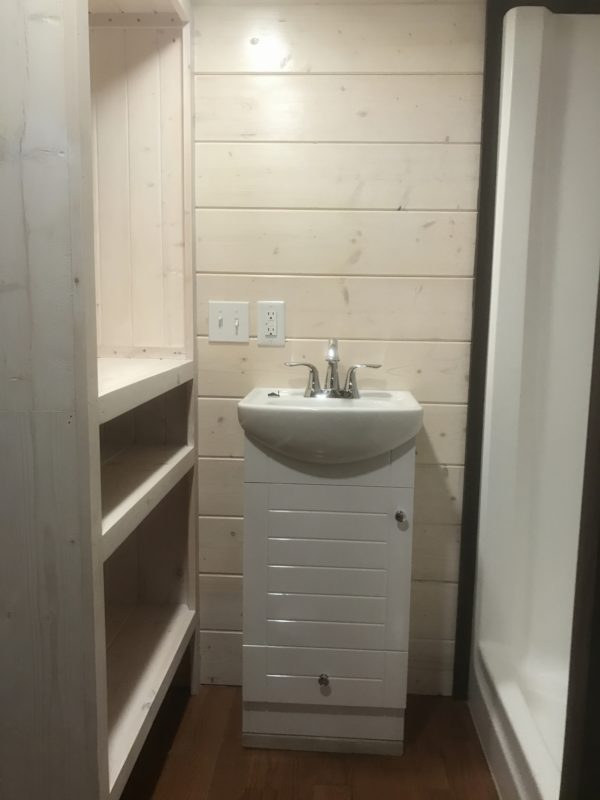
What would you put in here?

Great shower stall.
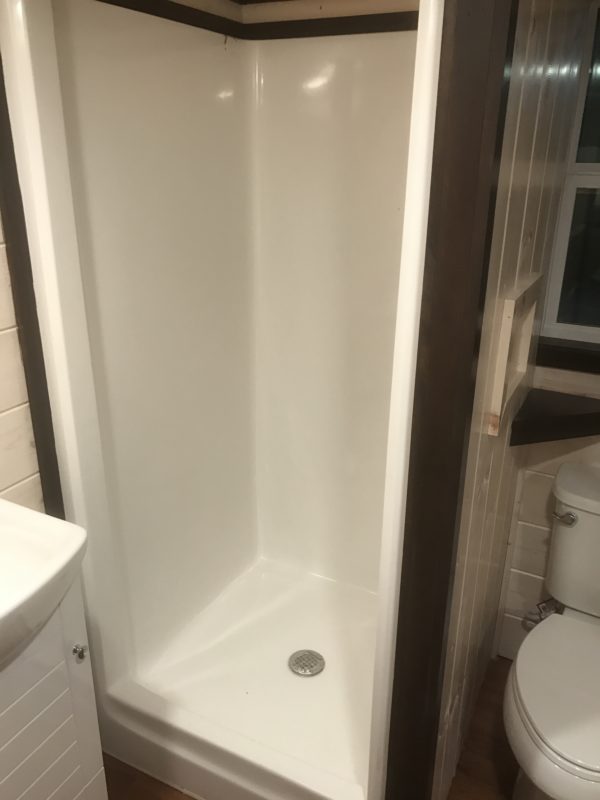
Little bathroom cubbie with residential toilet.
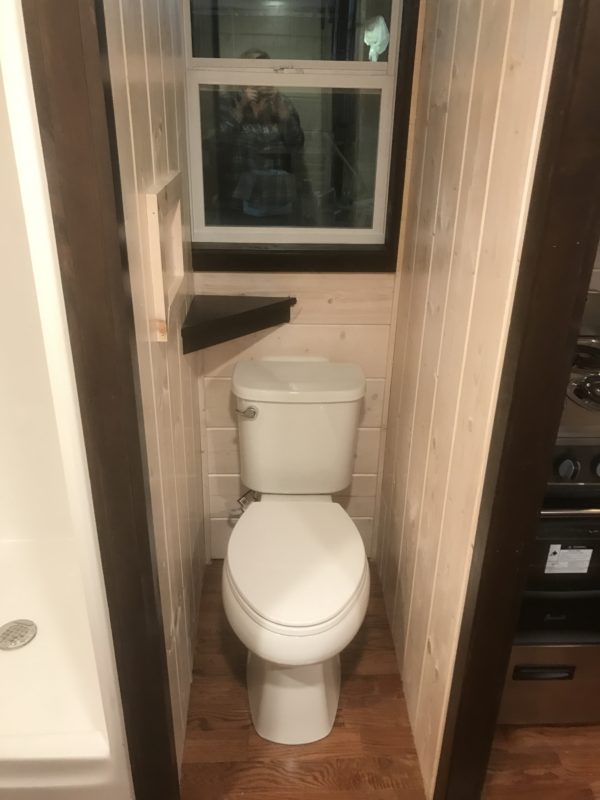
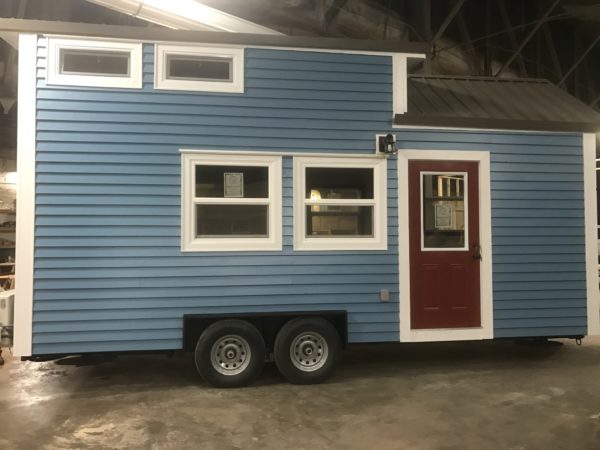
Images via Incredible Tiny Homes
Related: Incredible Tiny Homes Riversong Lodge Tour
Video: “Seattle Blue” Tiny House Tour
Love this house? Want one? Get in touch with Incredible Tiny Homes!
Resources and Contact:
Share this with your friends/family using the e-mail/social re-share buttons below. Thanks!
If you liked this you’ll LOVE our Free Daily Tiny House Newsletter with more! Thank you!
More Like This: Explore our Tiny Houses Section
See The Latest: Go Back Home to See Our Latest Tiny Houses
This post contains affiliate links.
Natalie C. McKee
Latest posts by Natalie C. McKee (see all)
- 39-Foot Urban Park Max Tiny House with Private First Floor Bedroom - April 27, 2024
- 18 ft. Urban Park Studio Tiny House - April 27, 2024
- Turning an Old Shed into Her Tiny Home - April 26, 2024






It is very nicely done. I do like the steps and bath .Color is great also inside and out.
It’s a very soothing blue 🙂
I really like the basic house. If I were customizing it for myself, I’d take out the two windows and the small loft above and put in a floor to ceiling cabinet to store my 15 guitars, 6 amps, Pearl Traveler drum kit, and Fender 88 suitcase piano. I’d also add some skylights. THEN it would be totally perfect for me. Nice THOW; really like it. 😀
Oh wow! That would be an amazing music room 🙂
NICE!!!!!
When will some quality builders come to the northeast?
Which state? There are a number of builders in the North East…
Unless you’re already aware of them and don’t care for their work… In which case, companies like Incredible Tiny Homes will deliver to any state. So you don’t have to limit yourself to just those in your area…
Hi GreenAcres — You can see a whole list of builders by state here:
https://tinyhousetalk.com/tiny-house-builders/ It includes North East builders 🙂
Absolutely LOVE this beautiful home!
I’m so glad to hear it!
Living in a tiny house on wheels area of the California Sierra, the things I often hear from THOW friends is how if they had it to do over they would not have a clothes closet in the bathroom. Aside from the issue of moisture and mold, those with composting bucket toilets, notes smell issues.
They also stress having the bottom step lower, unlike in the photo for this home, because having to step up is easier as one ages if the step is not so high. And a handrail. A number of friends have noted that a handrail has saved them from a nasty fall more times than they can remember. Especially when having to come down from a loft area in the middle of the night to use the bathroom.
Kitchenwise more and more THOW folks in my area are opting for a drop in stove/oven combination with more storage space underneath vs the standard stove shown in this THOW. And refrigerator drawers/freezers and all in one washer dryer under a bank of kitchen counter seems to be popular to, vs the standard refrigerator and stackable washer/dryer.
Love visiting THOW friends who have actual sofas in their living room area so when we sit down its actual comfortable. Have heard a few THROW friend have taken out the built in seating (sofa) because friends actually stopped visiting and when asked, noted the seating was so uncomfortable and suggested visitors were not really welcomed.
If you look at the bottom step there is actually a pull out step that is the regular height. That way it doesn’t stick out into the room when it’s not needed.
And yes it is probably a 10′ loft so plenty of room and lots of ventilation as well
I’m permanently on crutches so we’ve designed our tiny house stairs so that I sit and go up them backwards, on my behind (leave the crutches downstairs). My husband can clamber up and down facing the steps, the normal way. My point is that people who have difficulty with steep or narrow stairs might try my backwards-sitting method. Works great for me, and there’s less chance of falling.
If you haven’t already started building… Have you considered other options like a reverse loft, Murphy bed, trundle bed, bed that can be lowered from the ceiling, or just going a little longer in trailer length and fitting in an actual bedroom, or any combination of the above?
A goose-neck 5th wheel design can allow for a cantilevered loft arrangement that is much easier to reach and can leave enough room to actually stand up…
Or you can split level it and have something like the couch either above or below the bed and thus not have as many steps to navigate…
Reverse loft puts the bed below and you can have anything above or a trundle bed is just a pull out away…
Traditional loft arrangement doesn’t have to be the only option…
Those are all great things to think about, Beth. It’s awesome to learn from other folks’ experiences with tiny living!
I love it. I liked the design especially the livingroom and it gave me an idea that I am not sure is workable. I was wondering if a person could legally turn the back wall into a folding down doorway turning it into a floor and having wings built at the side that would lock into place on the sides of this floor and all I would need is a pullout roof. All I would need is an end wall but maybe this could be attached to the inside floor and it folds up to form the extra wall. Add, a tarp on the top to keep the roof from leaking…and blocks, or spring down legs underneath? Hmm? So, much to think about?
Fold outs, slide outs, pop ups, etc. They’re all good as long as well designed and don’t pose a safety hazard…
Fold outs have been used in Tiny Houses before, even a fold out roof… Just consider how you will weather proof it, how hard it will be to deploy and retract, and things like insulation and controlling air and vapor flow… Along with keeping everything level and supporting the weight when extended…
Very nice interior pine construction and lovely farmhouse sink
Very nice house for a good price. Love the bathroom. . .
It’s a great deal!
Along side the clothes closet etc is a space , and plumbed, for a w/d combo. I’ve been watching this house being built !! And the price is incredible❗️
Their workshop is also great for DIY’ers, let’s you get the house on a accelerated time table and they’ll shave up to $10,000 off the price by letting the owner and whoever they bring with them do most of the work…
Just have to get 90% done within 6-7 days but so far it seems everyone who has tried has managed this… And you can still get their RVAH certification and their assistance/guidance in making sure it’s all done right…
They also got a promotion going for a free, I believe they said 20′, Tiny House raffle once they reach 100,000 subscribers… But that doesn’t seem to be happening any time soon…
Seems they have a problem getting the word out… But it sure isn’t for a lack of effort…
Hey Randy , another great trailer my friend keep up the good work and I look forward to working with you in the future sir.
For Green Acres WV. Incredible Tiny Homes has an option for you. Spend a week their after they have the shell ready and you can drive away your tiny home.
Nice house, but tons of wasted space.
Kitchen takes up nearly 1/2 the length of the house.
Should be spanning the width, instead.
No need for huge ovens or stoves (most people barely use 2 burners).
1 induction hub/2 burners (90% efficient vs 55%/gas & 75%/electric).
1 induction hub on left, double sink with built in water faucet on right.
Counter space in middle for food prep.
Below counter on left is mini fridge.
Below counter in mid is washer/dryer combo.
Below counter on right is hot water heater.
Vertical shelves on left & right of counter space holds dishes.
Directly above counter is the toaster oven on left, microwave on right.
Making the kitchen smaller, you can use more for the living room/bed room/art/music/whatever.
Kitchens are entirely too big for tiny houses!