This post contains affiliate links.
This is Ron’s Epic 200 sq. ft. Trailer Turned Tiny Housee.
He used the shell of an old trailer to create this guest house which he sold on the Ashland, Oregon Craigslist for $36,500.
Please enjoy, read more, and re-share below!
Ron’s Epic 200 sq. ft. Trailer Turned Tiny House

Images via Ron Runsak/Tree Hugger
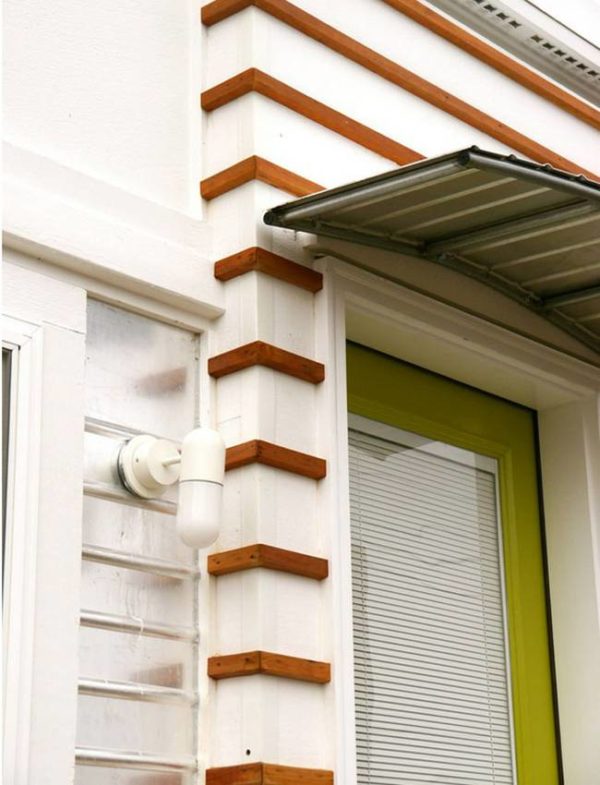
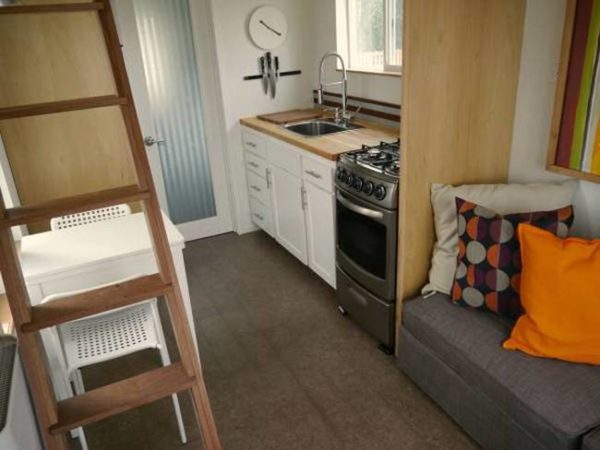
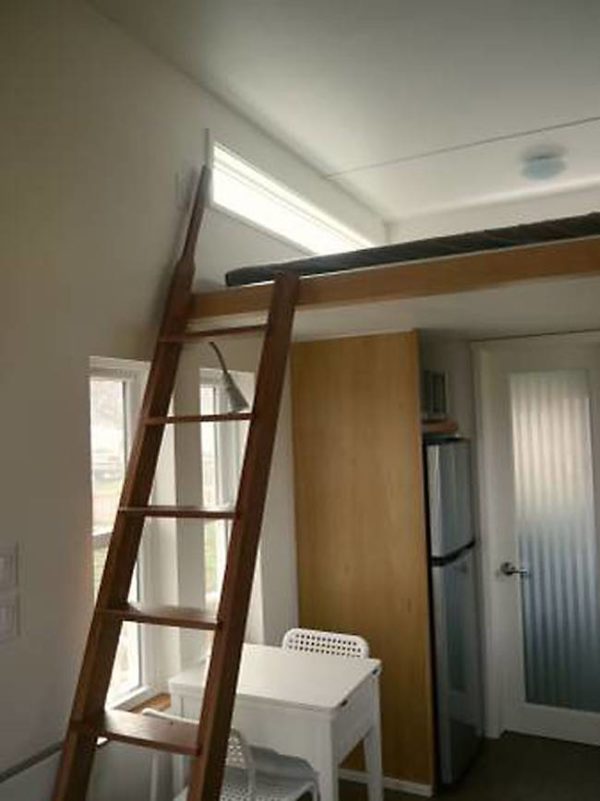
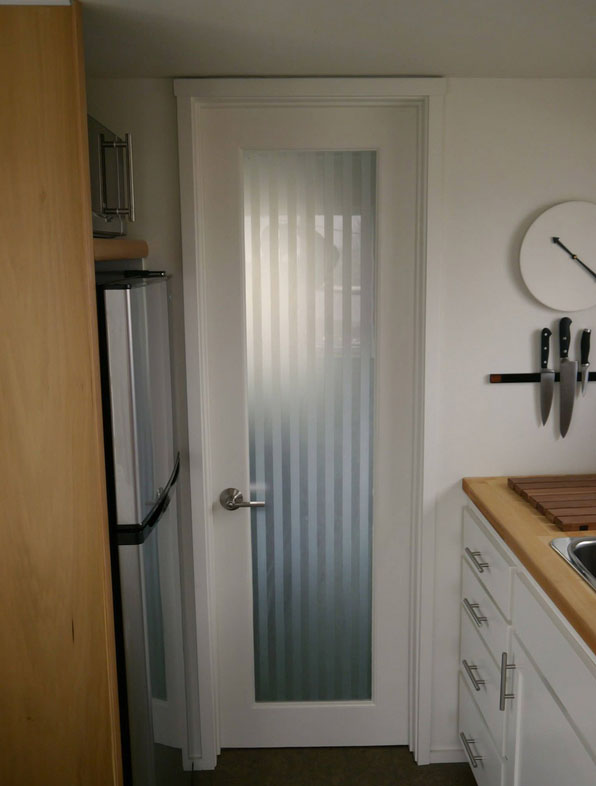
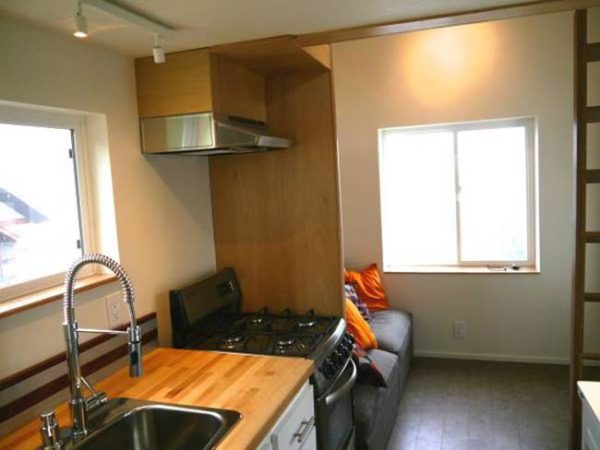
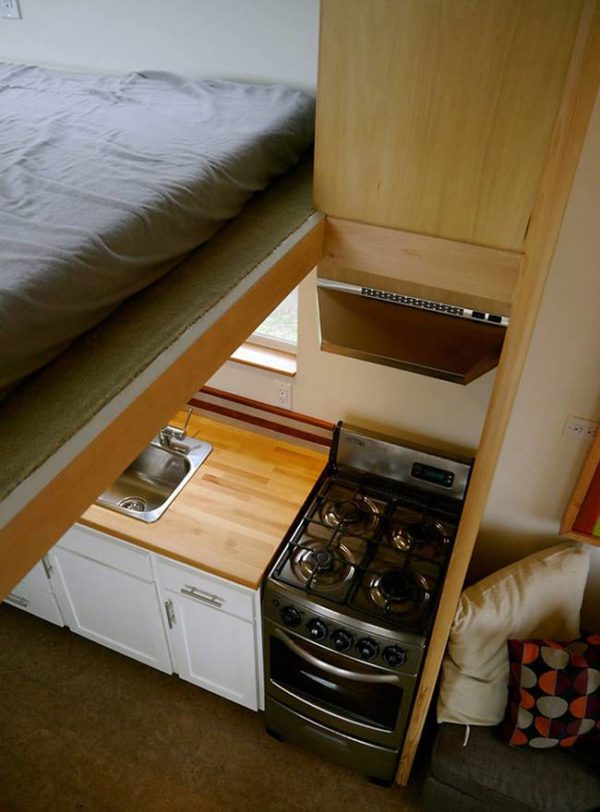
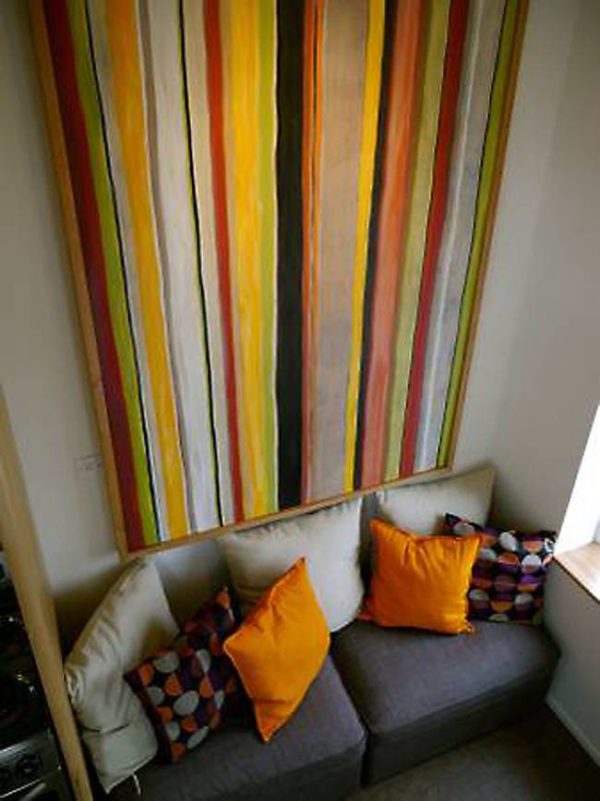
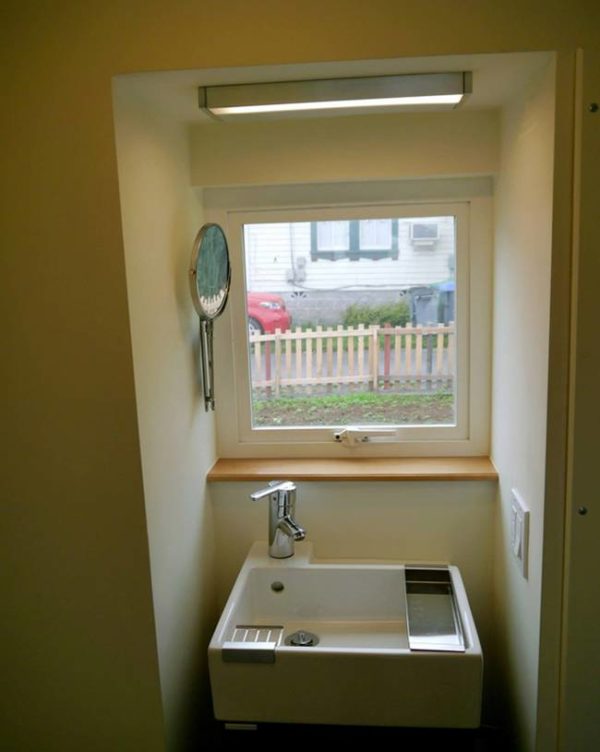
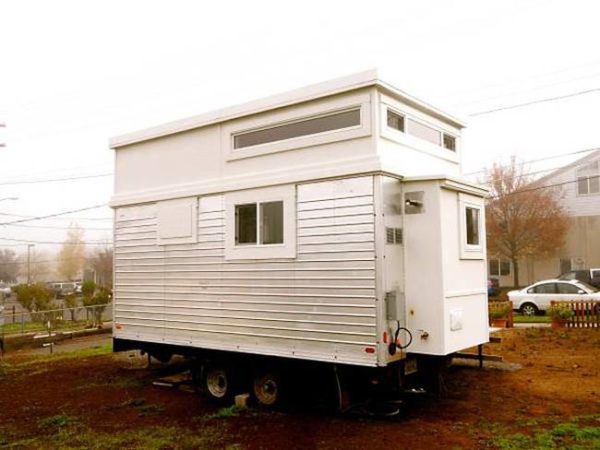
Images via Ron Runsak/Tree Hugger
Highlights:
- Kitchen
- 24″ cabinets
- Apartment-sized range
- Sink with pull-down faucet
- 32″ shower
- Removable 5 ft. by 16 ft. cedar deck
- Trailer converted into tiny house
Resources:
Our big thanks to Sharon for sharing!
You can share this tiny house with your friends and family for free using the e-mail and social media re-share buttons below. Thanks.
If you enjoyed this tiny house you’ll LOVE our Free Daily Tiny House Newsletter with even more! Thank you!
More Like This: Explore our Tiny House Section
See The Latest: Go Back Home to See Our Latest Tiny Houses
This post contains affiliate links.
Natalie C. McKee
Latest posts by Natalie C. McKee (see all)
- Turning an Old Shed into Her Tiny Home - April 26, 2024
- 865 sq. ft. Michigan Cottage - April 26, 2024
- Urban Payette Tiny House with Fold Down Deck! - April 25, 2024






So modern looking on outside, unique-love it ! And love how the couch does not face the kitchen… Does it face the
Front door?
From what I can tell, yes 🙂 — Tiny House Talk Team
Just feels like very depressing inside. And I’m not crazy about the outside either. Like putting lipstick on a pig. (I can say that since the owner already sold it–right?)
Haha it’s a taste thing. Not my taste either 🙂 — Tiny House Talk Team
White! WOW! Not sure about this one, sorry.
Oddly enough, I like this one (though I would never design, build, or buy a similar unit). I enjoyed the architectural design aspects of the exterior. Much different than the seemingly standard gables & dormers we see so much. Looks like it could double as an ice cream shop or something. Anyhow, it’s refreshing to see a different style. Yes, white, kinda bland on the interior. So many people get hung up on interior colors when it’s one of the easiest things to change. To me, it’s a blank slate waiting for some personalization.
Such a good point, Bigfoot. White is the easiest color to change 🙂 — Tiny House Talk Team
Very classic art deco! A joy to finally see something different! No reason to take the art of architecture out of tiny home building. I also like that they used an old sewing machine cabinet for the dining table. Good idea. the top will flip over to double the space but it has a very small footprint.
Yes it was a super fun (and different!) design! — Tiny House Talk Team
Cool idea. Another layout nightmare to me however. Don’t get the whole tiny love seat facing the door. The floor plan is sort of bland and no real flow. It works for a basic living space but, not really a home feel to it at all.
Been reading thismsite for a few years…second time posting…love the job you guys do and I am going tiny one day. Self build as I have skills and friends with skills to build anything I want. At a much lower cost than what I see THEgo for. Still not sure if want to go tiny mobile or maybe a larger footprint in the 300-400 sq ft range with no loft. Definitely solar and whatever other off grid ideas I can add.
Keep up the good work
So glad you enjoy the site, Glen! Thanks for being a loyal reader! — Tiny House Talk Team
Too bad about the sewing machine cabinet. Don’t trust that leaf to hold much, its only designed to support fabric. Wonder if the machine is still in there. Still sad to see it ruined like that.
Other than that, nice build.
I think “repurposed” is a better term than “ruined” 🙂 Might not have even worked! — Tiny House Talk Team
The 2 models of machines that would have been in that cabinet are both types that rarely, if ever are not able to be fixed to a working machine, even those ones that have been completely frozen for years……..Both models that I have in my ‘collection’. Re-purposed would have been putting another model in there, and yes modern ones will fit, with just a bit of wood work. These cabinets are sought after for the 3/4 machines that came with them. The machines did come with cases but at about 30 lbs were much better put in tables. I still sew with them and also with treadles. Many of the Tiny Houses I see are equipped with treadle machines for off grid applications. This cabinet would have taken several brands of hand crank machines. I just think its sad to see something so useful ruined.
I’ve used many of these cabinets. The front is designed to swing round and hold up the flip back top. they are very sturdy. I am glad they are getting used and not just going into a land fill. The modern sewing machine can’t fit into them as the machines that went into the cabinets didn’t fit into a case and had an exposed bottom that slid onto a couple of metal arms. For full disclosure…. I’m actually old enough that I learned to sew on a treadle sewing machine. LOL!
Yes agreed! Plus, not everyone has the patience to sew on an older machine 🙂 — Tiny House Talk Team
Not that sturdy, ask anyone who has leaned on one while teaching and ended up on the floor. Modern machines do fit in the cabinets, we do it all the time as collectors. All you need to do is attach an inner shelf and the new machine will sit nicely on that. I hand mine with chains so I can still close the cabinet up. All Vintage and Antique machines came with some sort of carry case after 1868 as the population became more mobile and dressmakers traveled to work in the customers home. While this is a newer 60-70’s cabinet it is still sad to see it painted and without its machine. Still hoping its in there.
A revisit…Just needs a bedroom down for elderly singles, not stairs/ladders. Possibly through the end wall by the sofa, replace the stove with an induction cooktop, and add Convection/micro. Adding the headspace does increase ambient livability vital in small spaces.
If confined to this footprint, A Murphy bed off the end wall/sofa combo is an option. This could even work as a 40′ container split duplex system.