This post contains affiliate links.
This is the Rodrigue Tiny House on Wheels by Tiny House Crafters in Vermont.
It’s an 8′ x 24′ tiny home on wheels built for one of their clients in Maine.
It was a completely custom build and features a Nature’s Head composting toilet; a full kitchen with a range, not-so-mini fridge, and full sized sink; a reclaimed dining room table; our under stair cubby storage; and an 8′ loft. It is ready for 120V 30-Amp electrical hook up and has (2) 20# propane tanks that supply the Takagi instant hot water heater, Williams direct vent heater, and the 20″ range. The interior walls are finished with beadboard wainscoting and 1/4″ plywood for a drywall-esque look that is sturdy enough for travel.
The Rodrigue Tiny House
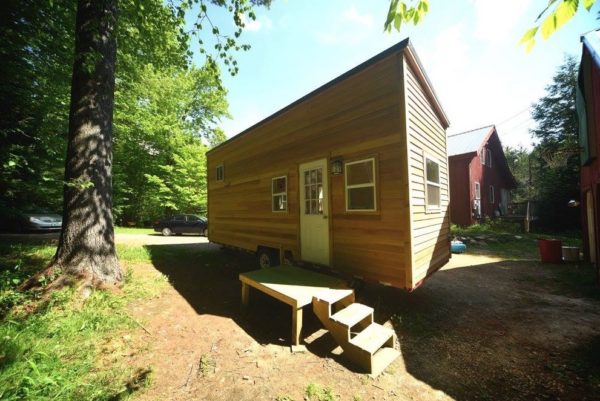
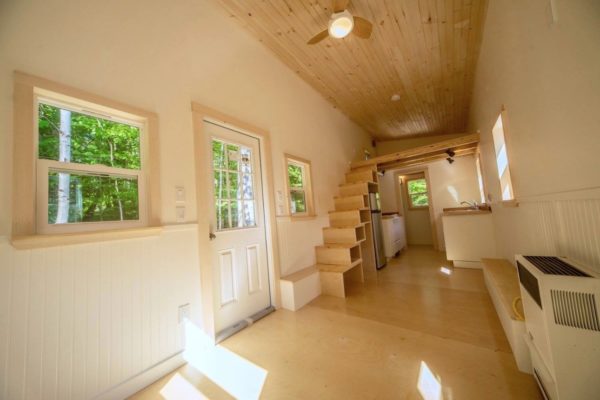
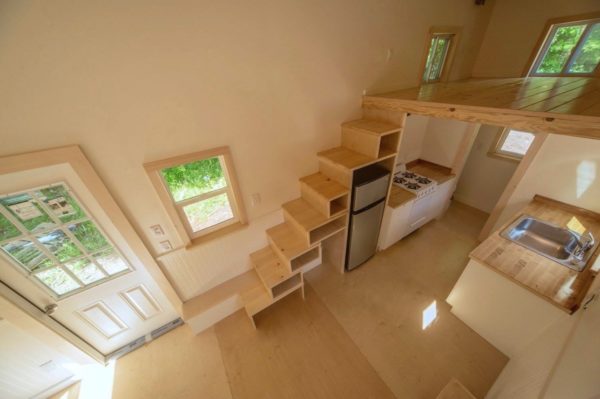
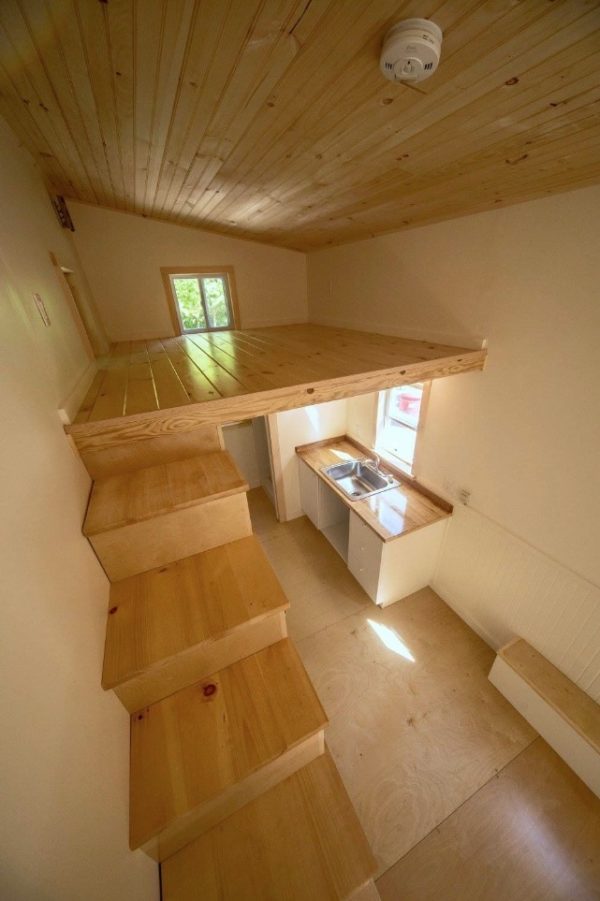
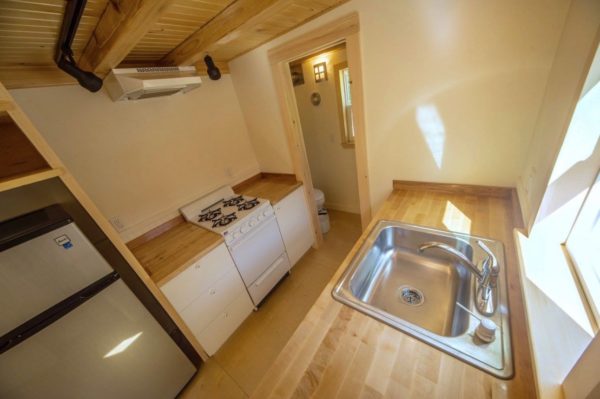
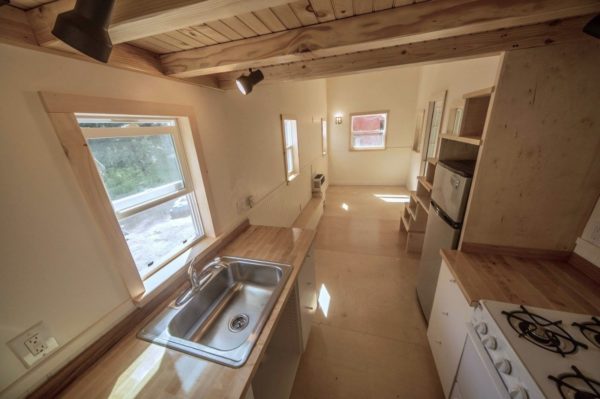
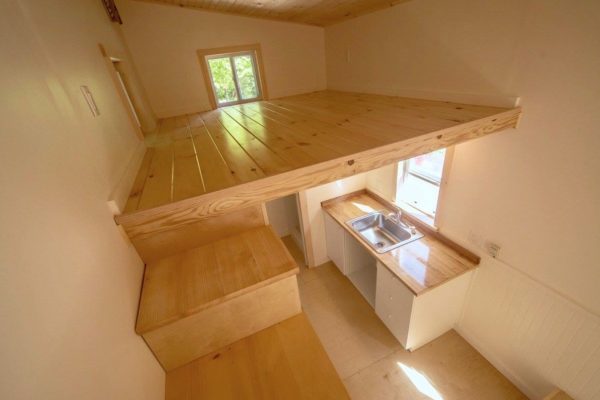
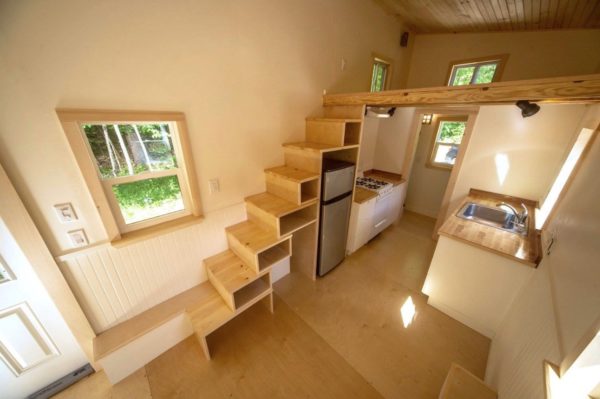


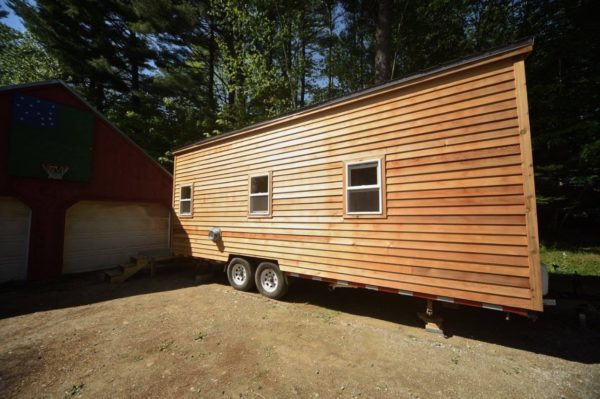
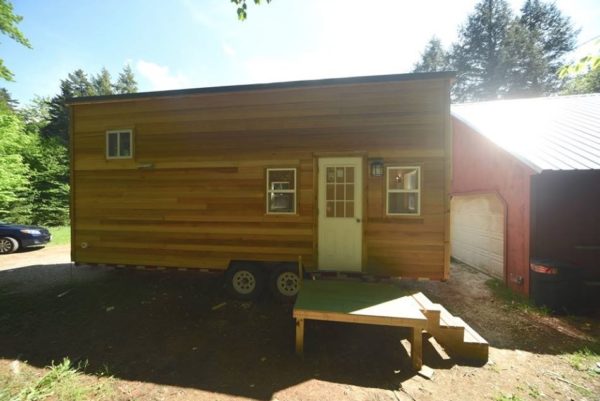
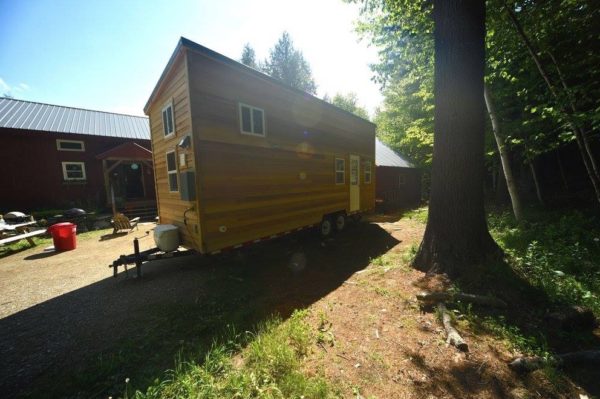
Resources
This post contains affiliate links.
Alex
Latest posts by Alex (see all)
- Her 333 sq. ft. Apartment Transformation - April 24, 2024
- Escape eBoho eZ Plus Tiny House for $39,975 - April 9, 2024
- Shannon’s Tiny Hilltop Hideaway in Cottontown, Tennessee - April 7, 2024






It’s a little plain, but definitely has the makings of being Something Beautiful inside.
It is nice for sure, but what about the bathroom and the other end of the unit. Not enough pictures for me.
Bathroom was described in the article and pictures of it are there. It’s next to the kitchen and does have a shower.
Unfortunately, using a wide angle lens on the camera gives the effect the home is twice the real size.
…but not using a wide angle lens has the opposite effect of cutting out what you want to see, especially when you are in a confined area which is the case with a tiny home. Classic case of damned if you do, damned if you don’t.
What is the benefit of a shed type roof over a gable roof?
Primarily head room in the loft–or at least that’s why many choose that route. While a gabled/peaked roof is a more traditional look (and truly necessary up north where serious snow loads need to be dumped), they also get fairly cramped for space. Just recall any time you’ve been in the attic of most homes with that roof line.
Secondarily, it’s less expensive: the simpler roof line takes fewer resources, both materials and time. For example, there would only need to be a gutter on the one side.
Speaking of rain, I should think rain harvesting would be less involved too.
fwiw
Thanks for this sensible explanation – I’ve wondered about the various advantages of roof styles also.
No problem!
There have been a number of THs with curved/rounded roofs–that strikes me as more aesthetic than anything else. The gambrel, or “barn roof”, also looks to increase usable space directly under the roof. My guess is that the vast majority of roofing are all the same–ways to increase usable space while shedding precipitation.
What happened to the “reclaimed dining room table” as described?
As a Californian, the most frustrating thing is not the tiny house and all its assorted models, it’s the land we can’t afford to buy,nor does anyone want to rent. Therefore, please take me off the list, for if I had a tiny house, I’d have no where to park it.
Sheila, if you are on the mailing list and don’t want it anymore then look at the very bottom of the newsletter and there is an unsubscribe link there. Like there always is in “reputable” newsletters.
As for the issue of land… well if you live in California you are amongst the probably 90+% of people who can’t afford land there. You could always shift to other states or, in extremis, to another country.
Hear you on that notion Sheila, regarding land being pricey out west. The land that is cheaper is usually further away from where you want to be. Have you considered seeking or renting Space in someone’s backyard that has private access ? I had a buddy who lived by the beach in San Diego that used to rent out a large garden sized area to friends who stayed in their tiny home on wheels, he charged them $350 month which included water and electricity hookup. Maybe you could seek a similar deal, or consider moving further outside the city, and look at land sale websites for owner financed lot or land deals. There are several websites now that showcase inexpensive owner financed land. Just have to do the due diligence in the local ordinances.
Sheila:
I hear your frustration. After I built my THOW, I sold everything in California and abandoned it to the parasites. Good riddance!
I found a nice quiet liveable breathable spot == outside California == and never looked back. I wonder if reversing your process might open doors you might overlook…
Jeff — As you say, aesthetics count too – the curved styles and the vardos esp. those by Zyl seem to offer beautiful alternatives. I think that the shed roof is probably the least attractive except from a minimalist point of view, if not also an experiential one.
The Esk’et house builders have created my favorite roof lines/loft– and for that matter my favorite stairs/ladder – remember this? https://tinyhousetalk.com/280-sq-ft-esket-tiny-house-on-wheels/
The great thing about the Tiny House effort is that it allows for so many interpretations of “home” within strict confines – it’s just great to see so many gorgeous ideas.
The Esk’et and all of Zyl’s home are incredible! Moon Dragon comes to mind…
I tend to favor the minimalist approach more; I’d love to do as much of my own work and frankly a shed is *really* simple!
A close second would be a peaked roof like that of Brett’s Mobile Villa in NZ. I think his design is superb, although with health issues looking to be a greater issue w/ age, I’ve been switching to more of a no loft option (save perhaps for storage).
Two things about the shed roof that drive me crazier than normal (if normal even applies to me…) is a stair on the low side of the roof and the High side of the roof on the curbside of the trailer. I would think that the stair should be at the higher end to accommodate a more upright stance while climbing up. And having the high side on the right/curbside would seem more likely to clip more branches than if it were reversed (so the high side of the roof would be on the left side of the trailer, looking at it from the rear).
I digress.
I love the site! So many excellent ideas, both from Alex’s posts (Yay, Alex!) and from so many well informed posters.
I just need to get off my Blessed Assurance, design one or two of my favorite option sets, and submit them to the ever loving eyes of the gentle readers here. Nothing like having some alternative viewpoints to ferret out the likely design flaws before picking up hammer and saw. “Scientific Peer Review”–ish… 😉
Just realized that *this* THOW does in fact have the shed roof “properly” designed, in my VERY humble opinion! That may have been one of the reasons I marked it for future reference.
Did I mention how humble my opinions tend to be? 😉
Nice tiny home build, looks like someone will have that decorated nicely in no time.
very good
Love it. Looks like you can stand upright in at least part of the lift and that’s super cool.