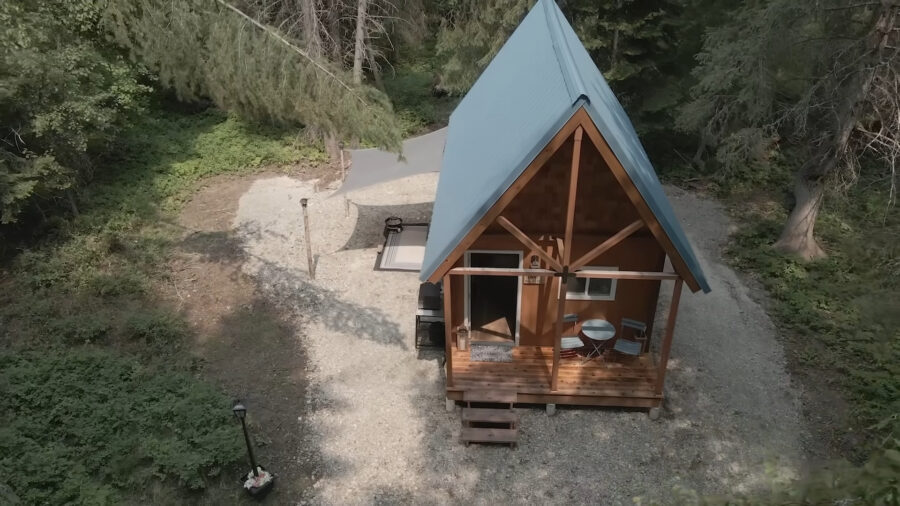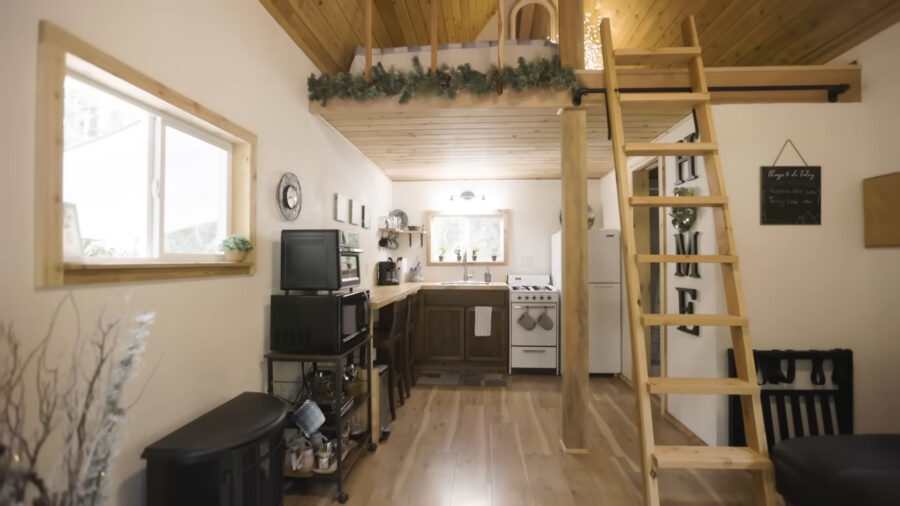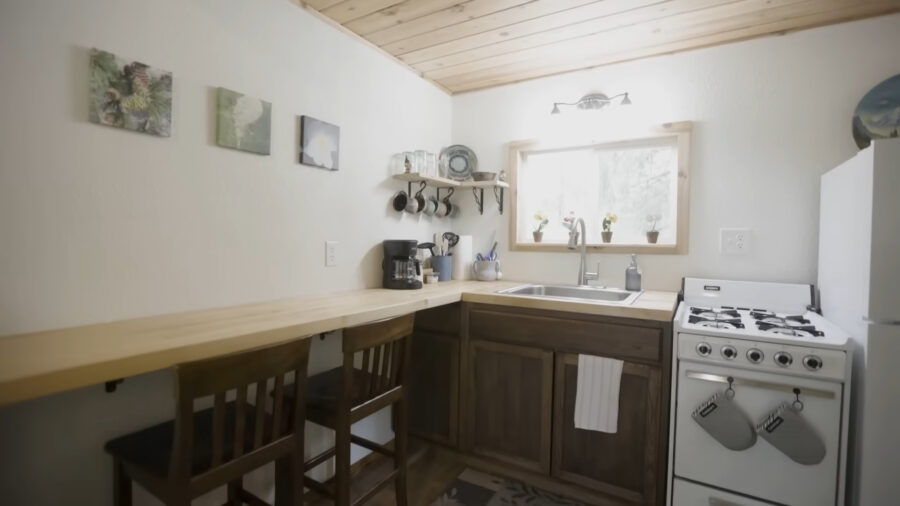This post contains affiliate links.
Below, Kevin and Elizabeth take us on a tour of their 420-square-foot cabin in the Montana woods that they built as a guest house for just $7,000! While yes, it was started and completed before the lumber price boom of 2020, it’s still an impressively low figure for such a beautiful, well-finished cabin.
They kept costs down by using about 40% reclaimed materials, searching for used items, and some generous gifts from friends and family members. The cabin has a kitchen, bathroom, and loft bedroom, so anyone who stays there has all they need! What do you think of this little cabin in the woods?
Don’t miss other interesting homes like this, join our Free Tiny House Newsletter for more!
Settling Down in Montana After Military Life

Images via Tiny Home Tours
The cabin has a cute little porch and another shady side area.

Images via Tiny Home Tours
The kitchen under the stairs has a mini oven, large fridge and a toaster/convection oven.

Images via Tiny Home Tours
You can sit and eat at the butcher block bar.

Images via Tiny Home Tours
VIDEO: Retired Couple Built This Tiny Home On a Budget – $7k Cost
Highlights:
- Kevin and Elizabeth moved around a lot during Kevin’s military career, purchasing a house here and there, only to sell it later. At last, they found Montana and a lovely remote piece of land to call home. They have a standard house on the property and then built this little cabin using 40% reclaimed materials.
- The cabin was designed as a guest house for family and friends at first, but they now do rent it out to others on occassion (although it’s not on Airbnb).
- Incredibly, they only spent $7k on the entire build (pre-lumber cost boom of 2020)! Many of the items were given to them or found, which helped keep costs reasonable.
- The cabin itself is about 12×20, so just over 400 square feet.
- While there is a loft bedroom, the couch downstairs also folds down to create a first floor sleeping spot.
Learn more
Related stories
- Mid-Century Modern A-Frame Cabin Tucked in the Vermont Woods
- Shoal Creek Cabin on Stilts in TN
- She Built A Beautiful Tiny Cottage on Stilts in Texas
You can share this using the e-mail and social media re-share buttons below. Thanks!
If you enjoyed this you’ll LOVE our Free Daily Tiny House Newsletter with even more!
You can also join our Small House Newsletter!
Also, try our Tiny Houses For Sale Newsletter! Thank you!
More Like This: Tiny Houses | Tiny Cabins | Tiny House Vacations | Airbnbs
See The Latest: Go Back Home to See Our Latest Tiny Houses
This post contains affiliate links.
Natalie C. McKee
Latest posts by Natalie C. McKee (see all)
- Maury River Timber Cabin - May 2, 2024
- Bliss Ridge Farm Treehouse w/ Mountain Views - May 2, 2024
- Eagles Nest Cabin in West Virginia - May 2, 2024






I love this! So pretty and liveable. Great job!
Nice job! Love it! If I could, I’d love to stay in it, but being in a wheelchair, that’s no longer possible. Love your design and thoughtful follow-through in the build. And I love Montana, too.