This is a guest post by Jarid Derwort
My Name is Jarid, I am 30 yrs old. I live in Odessa, FL and work as a residential contractor(home builder).
I started this project in November 2017, and have moved in as of September 2018. This is the third tiny home I’ve built. It is currently parked on my parents land, which is a 5 acre parcel on a lake(hard to move away from).
Don’t miss other inspiring tiny house stories like this – join our FREE Tiny House Newsletter!
Jarid’s 32ft Tiny House on Wheels Featuring a Main Floor Bedroom, Beautiful Kitchen, Accompanying Deck on a Trailer, Slide-Outs, And More!
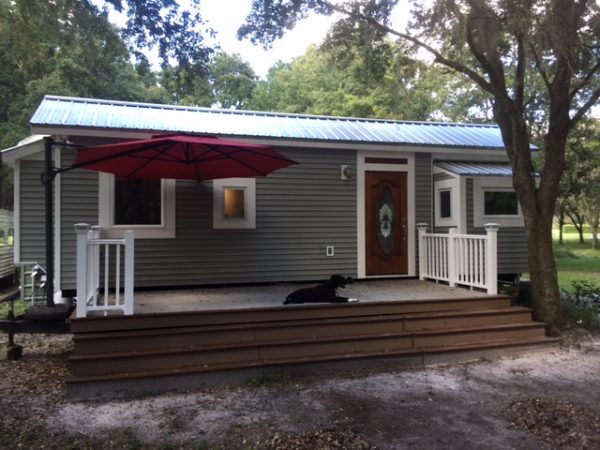
The deck is another trailer so the whole house is moveable.
[continue reading…]
{ }
This is the Summer’s Night Dream Tiny House on Wheels by Teacup Tiny Homes.
We build our tiny homes to be 8.5 ft. wide and 13.5 ft. tall. Our Park Models are 10 ft. wide and will require a permit to be moved irregularly.
Be sure to take the video tour at the bottom of this article. Please enjoy, learn more, and re-share below. Thanks!
The Summer Night Dream Tiny House on Wheels by Teacup Tiny Homes

Images © Teacup Tiny Homes
[continue reading…]
{ }
This is the EverGreen Tiny Cottage at Tuckah Farms in North Carolina.
It’s built on a foundation with a screened-in porch. It also has a pretty awesome outdoor shower. What do you think? Could a tiny home like this be the right fit for you?
Don’t miss other super awesome tiny houses like this – join our FREE Tiny House Newsletter for more!
The Evergreen Tiny Cottage at Tuckah Farms
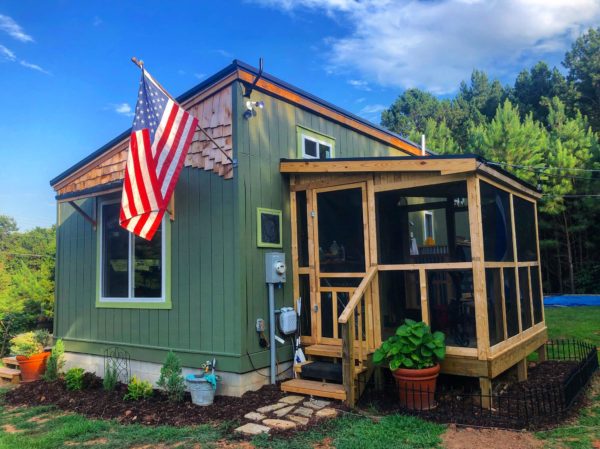
Images via EverGreen Tiny Homes/Facebook
[continue reading…]
{ }
This is the Jude Tiny House on Wheels by Cheeky Monkey Tiny House.
It’s a 28ft tiny home with a main floor bedroom plus a large loft with staircase access with a base price of $59,900.
Please enjoy, learn more, and re-share below. Thanks!
28ft Jude Tiny House on Wheels with Main Floor Bedroom by Cheeky Monkey Tiny House

Images © Cheeky Monkey Tiny House
[continue reading…]
{ }
This is the Wanderer Tiny House on Wheels by Summit Tiny Homes.
It’s a 22ft tiny house with with a main floor bedroom, additional loft, fold down deck, and more.
Please enjoy, learn more, and re-share below. Thanks!
Related: More Tiny Houses by Summit Tiny Homes
The Wanderer 22ft Tiny House on Wheels with a Main Floor Bedroom and Additional Loft
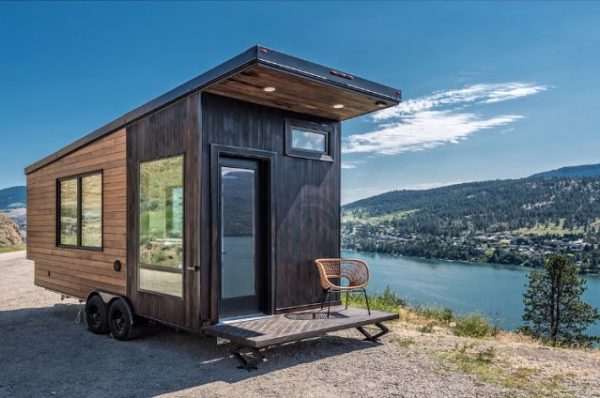
Images © Summit Tiny Homes
[continue reading…]
{ }
This is an Upper Mohawk Point THOW for sale in Ontario.
It comes with both a loft sleeping area and a 7 ft 8 in x 7 ft 3 in the master bedroom on the ground level, allowing you to sleep without climbing steps! The kitchen includes a small oven, a larger refrigerator, and a beautiful tile backsplash. I love that there’s space for a sectional in the living room and the faux stone fireplace makes the whole place so warm.
Don’t miss other great tiny homes like this – join our FREE Tiny House Newsletter!
Upper Mohawk Point THOW For Sale (Downstairs Bedroom!)
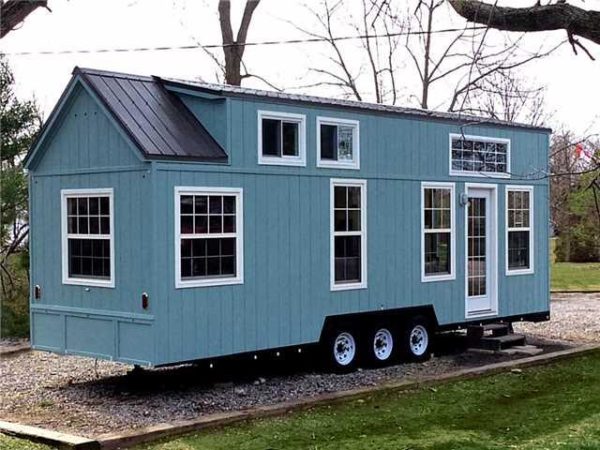
Images via Realtor
[continue reading…]
{ }
This is the Escape Vintage XL Tiny House on Wheels. It’s the larger version of the Escape Vintage that you may have seen before.
This tiny is built by Escape Homes out of Rice Lake, Wisconsin. It features a floor plan with a walk-around queen bed on the first level. How do you like it? Can you see yourself in this tiny home?
Don’t miss other amazing tiny homes like this – join our FREE Tiny House Newsletter for more!
Escape Vintage XL Tiny House on Wheels with a Main Floor Bedroom
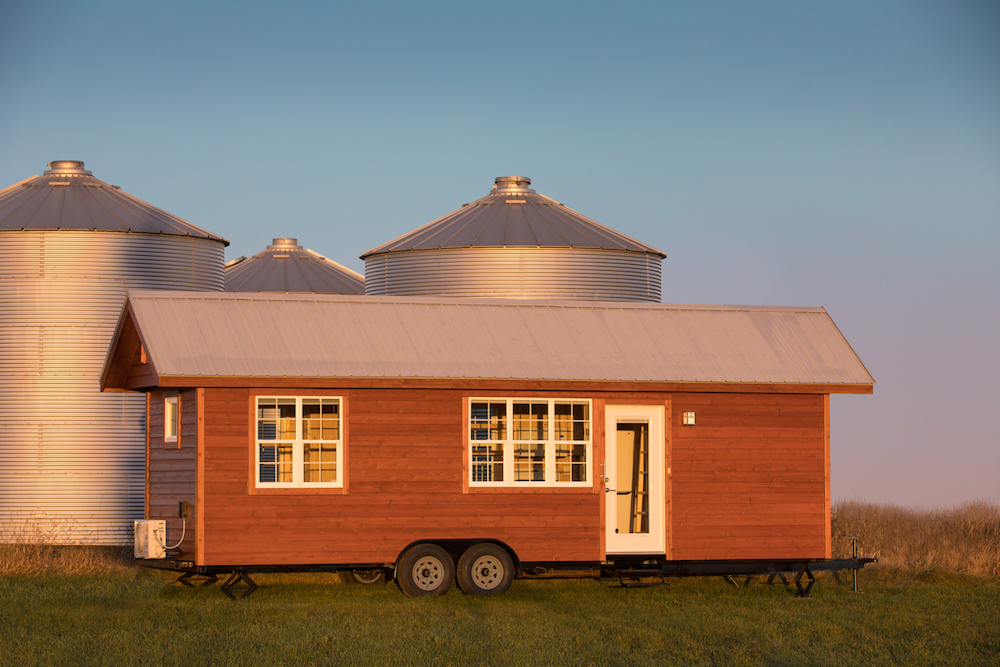
Images © ESCAPE
[continue reading…]
{ }
This is a 550 sq. ft. tiny cottage with floor level bedroom by MyCottageRetreat in Richmond, Virginia.
Inside you’ll find an open living area, kitchen, downstairs bedroom, and a bathroom.
Outside you’ll find a covered front porch leading you to the front door. The cottage dimensions are 13’9″ x 40′ and is available to further customize to better suite your needs.
Pricing starts at $79,500 USD and can be delivered to your own lot in about 8 weeks if you’re in the Richmond, Virginia area. Please enjoy, learn more, and re-share below. Thank you!
550 Sq. Ft. Tiny Cottage with Floor Level Bedroom
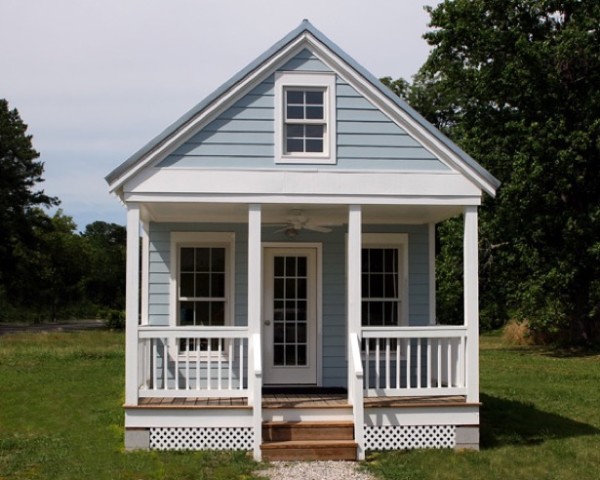
Images © MyCottageRetreat.com
[continue reading…]
{ }
This is the 30-foot ESCAPE Traveler XL Tiny House on Wheels. It’s a gorgeous design with oversized windows and one of our very favorite features… Main-floor sleeping!
The open-concept design makes everything look and feel spacious. The abundance of windows helps with that, too. You have a full kitchen, flex dining area, cozy living area, full bathroom, and plenty of built-in storage nooks. No furniture required to move in! This is a really impressive tiny house design, isn’t it?
Please don’t miss other incredible tiny homes like this – join our FREE Tiny House Newsletter!
30-Foot ESCAPE Traveler XL Tiny Home on Wheels w/ Main Floor Sleeping
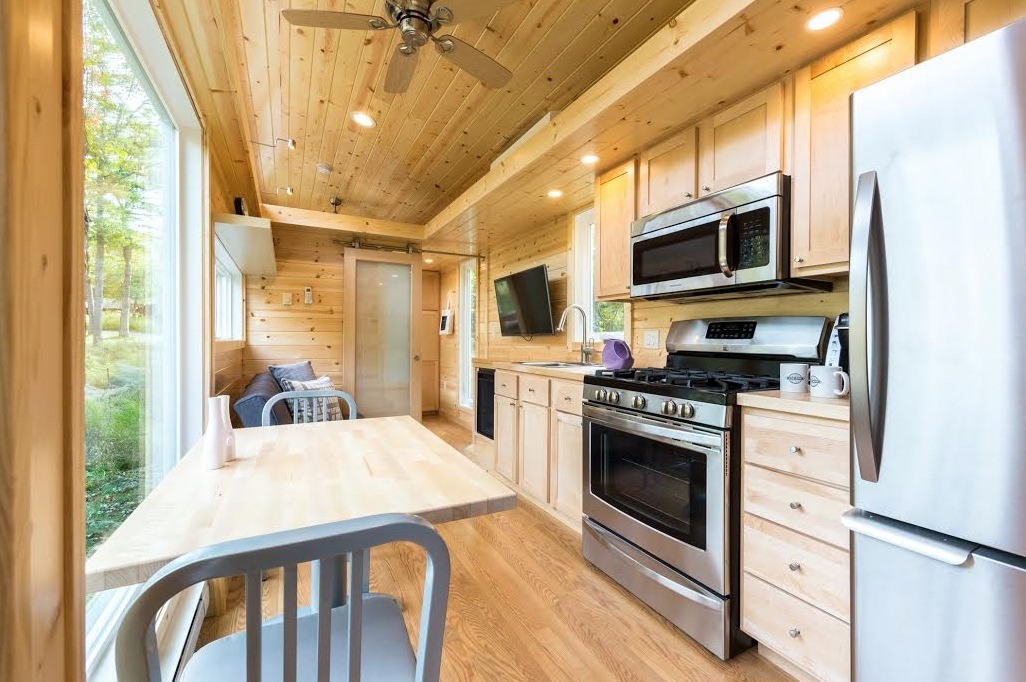
Images © escapetraveler.net
[continue reading…]
{ }














