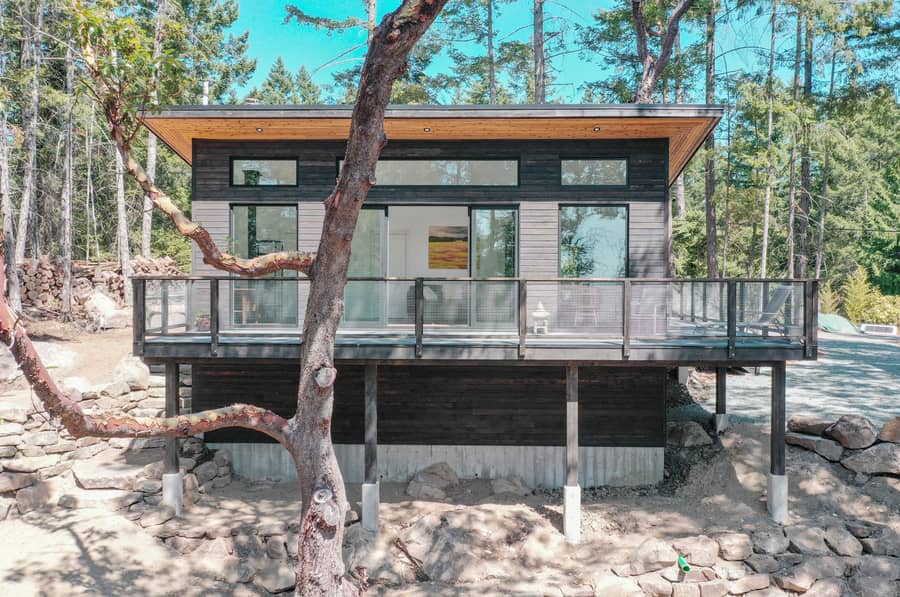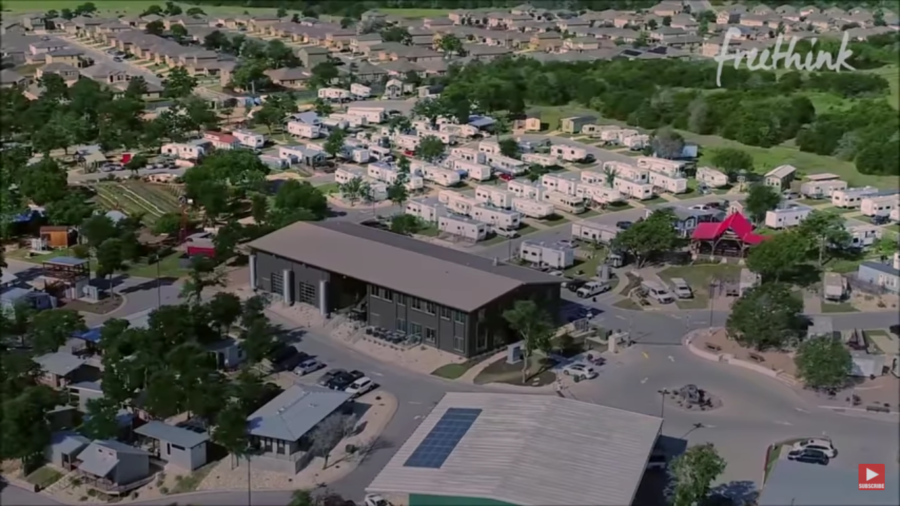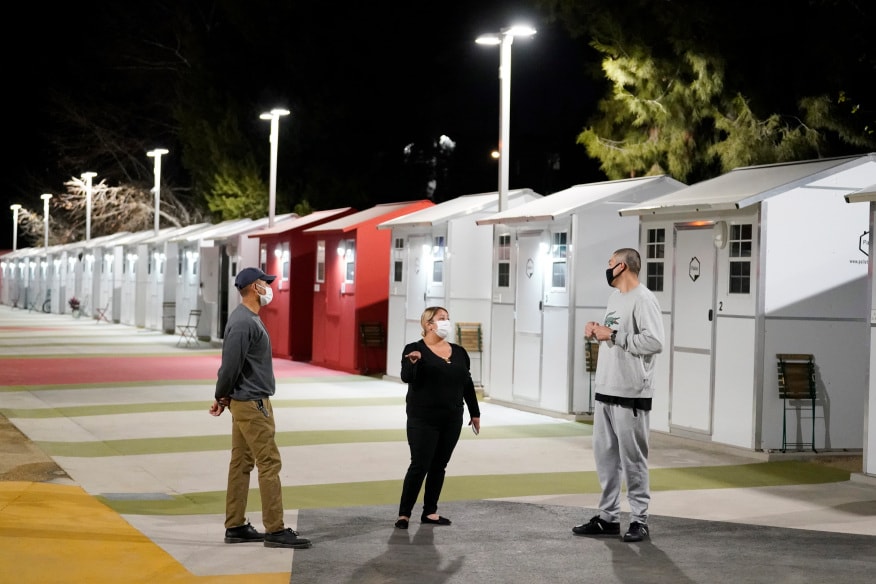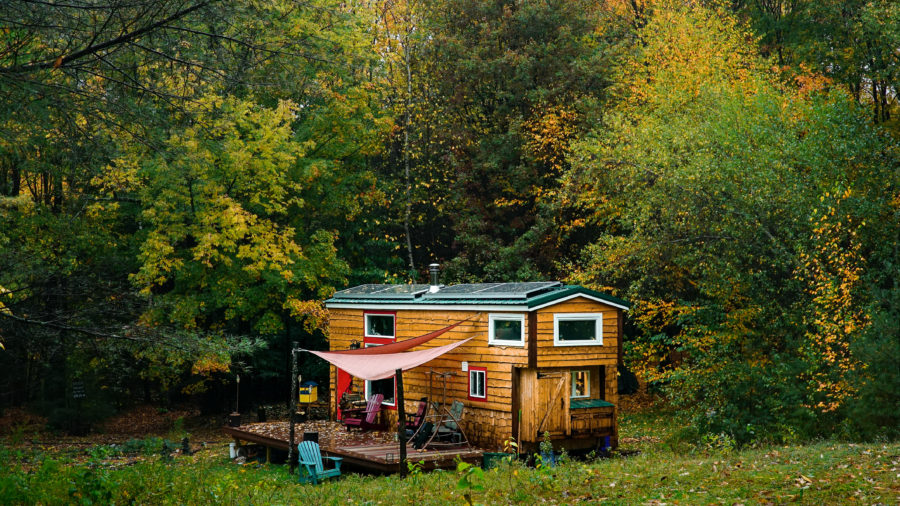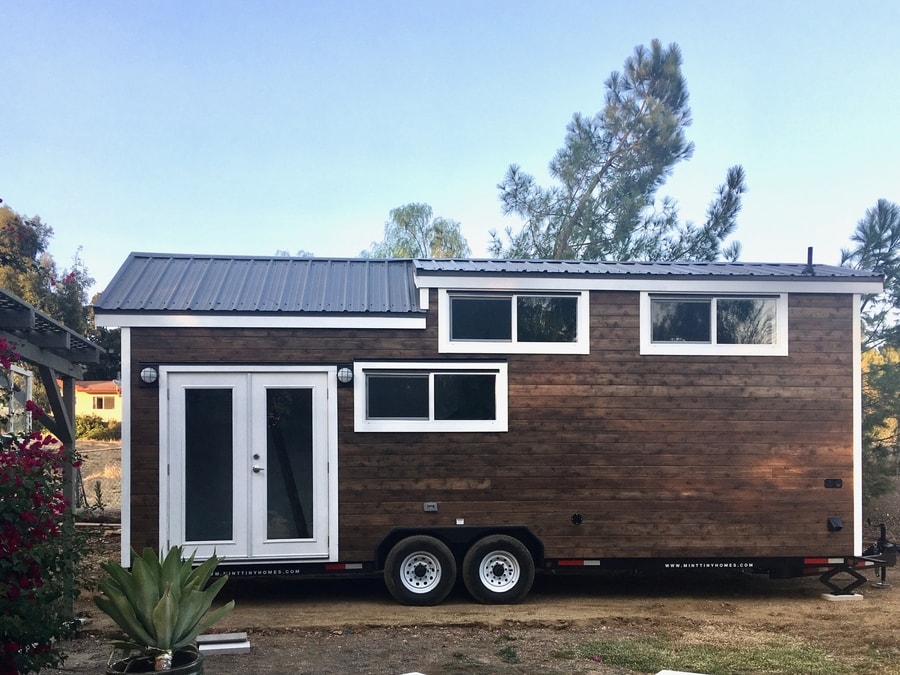These are steel-built shelters by BOSS Cubez out of Los Angeles, California that can be deployed quickly.
They have several designs, configurations, and layouts to choose from. What do you think?
Don’t miss other interesting stories like this, join our FREE Tiny House Newsletter for more!
BOSS Cubez Steel-Built Shelters
[continue reading…]
{ }
Architect Matthieu Torres and his partner were looking for an affordable place to live in Paris, but all they could find was a dingy, dated apartment. Yet, they saw the potential!
They removed the walls and drop ceiling, added skylights and a bathroom, and created a spacious kitchen where they could cook together. His girlfriend’s family worktable has become a perfect spot for entertaining.
Enjoy the video tour and stunning before and after below!
Don’t miss other interesting tiny homes like this one – join our FREE Tiny House Newsletter for more!
Affordable Renovation of 344sqft Paris Apartment
[continue reading…]
{ }
Architect Stephane Gaulin-Brown designed this gorgeous 600-square-foot cabin for her mother and aunt. It sits on a rocky cliff on Pender Island, British Columbia.
Stephane told us, “The cabin uses vernacular building methods and is recognizably Westcoast in style, yet it has a contemporary edge. The clients were two sisters who wanted to build a shared vacation space as a kind of covid project. While everyone was on lockdown they were busy onsite.”
Enjoy the photo tour below!
They Anchored the Foundation Right into the Rocky Cliff!
[continue reading…]
{ }
Michelle got in touch with us wanting to show off her bold and beautiful apartment style. Many of us are still working remotely due to the pandemic, and just because you live in a tiny apartment rather than a “tiny house,” doesn’t mean you can’t make your apartment your own.
She describes her style as a blend of old Cornish cottage style, Japanese style, Latin style, and Scandinavian style. The result is a totally unique and cozy home. Michelle hopes sharing pictures of her space will inspire you to make the most of your apartment, too!
Check out the photo tour below.
Don’t miss other interesting tiny homes like this one – join our FREE Tiny House Newsletter for more!
Apartment w/ Cornish-Japanese-Latin-Scandinavian Flair
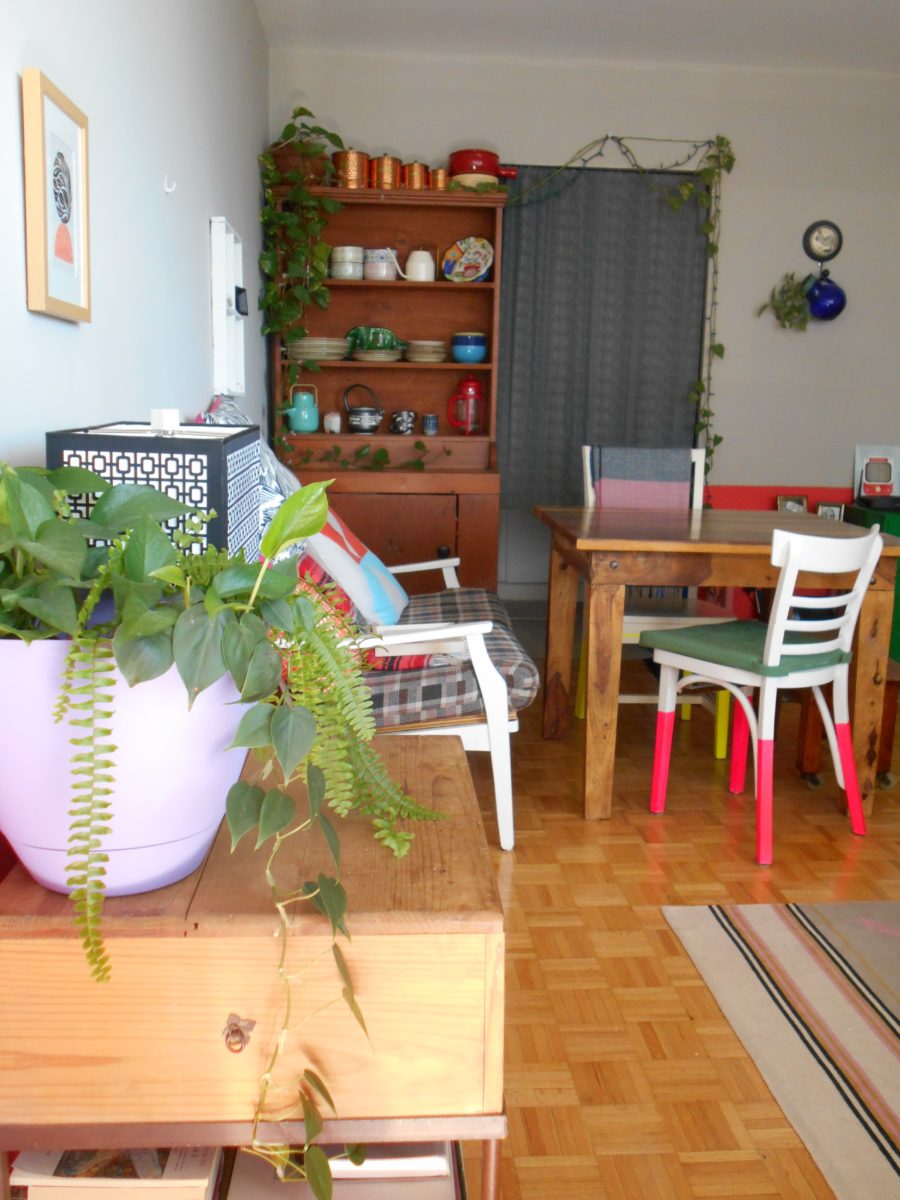
Images from Michelle
[continue reading…]
{ }
Homelessness is a problem in every city in the country, and many times when we see tiny homes we think, “We need more of these for the homeless!” Community First! Village in Austin, Texas took that idea and brought it to life, with 51 acres of property with more than 500 homes for the chronically homeless.
But they’ve gone beyond just building houses — they’ve built a community. Residents find family and friends at the village, as well as work on the premises. There’s an art house, automotive shop, forge, organic garden and so much more designed to give the neighbors at the community purpose. The FAQ page answers tons of questions about the village here.
One of the ways they get revenue for the park is through some tiny house rentals where anyone can stay during a visit to Austin! Check that out here.
Don’t miss other quality tiny homes like this for sale, join our FREE Tiny Houses For Sale Newsletter for more!
“Housing will never solve homeless, but community will.”
[continue reading…]
{ }
An awkwardly-shaped piece of city-owned property went from an abandoned lot, to a colorful village of 39 tiny homes built to give temporary shelter to some of the city’s homeless population. Each home is 64 square feet, and there are shared laundry facilities on site.
Units cost $7,500 each, including labor and materials, and were shipped as ready-to-assemble stacks of panels from builder Pallet Shelter in Everett, Washington. The total cost of the project was about $5 million, according to Kerkorian’s office, with the majority spent on re-routing water, power, and sewer lines to the site. Hope of the Valley gets a $55 per person daily reimbursement from the city to cover three meals and social services for residents.
The best news? This isn’t the last village LA is working on! What do you think?
Don’t miss other quality tiny homes like this for sale, join our FREE Tiny Houses For Sale Newsletter for more!
These Tiny Homes Help House LA’s Homeless Population
[continue reading…]
{ }
Looking to get into van life, but not quite into converting a van yourself? No worries, that’s why there are van conversions already for sale, and that’s also why there are companies completely dedicated to converting vans for people like you, completely custom, too.
But you might also find, that for some people (maybe you?) a van conversion project wouldn’t be all that difficult, and it could potentially save you quite a lot of money to build it out yourself, as you’ll soon see when you look at prices for these vans, especially amidst the 2020’s when more people than ever are more likely looking into such vehicles so that they can travel in their own space.
So just like we have a list of tiny house builders, we thought it was appropriate to start and build a list of van conversion companies. So here it is! We’ve also included a few companies that specialize in accessories and components for DIYers as well as professional van builders, as well as a few classified ads websites that specialize in the resale of such vehicles (van conversions). But for the most part, what you’ll find down here is a large list of van builders. Is there someone out there that we missed that you think should have made it to this list? Not to worry friend, you can send me a little note about it at the bottom of this page. 🙂
Don’t miss other super-cool resources like this list of top van builders, join our FREE Tiny House Newsletter and we’ll send you even more access to cool stuff like this!
Our List of Top Van Builders in the World!*
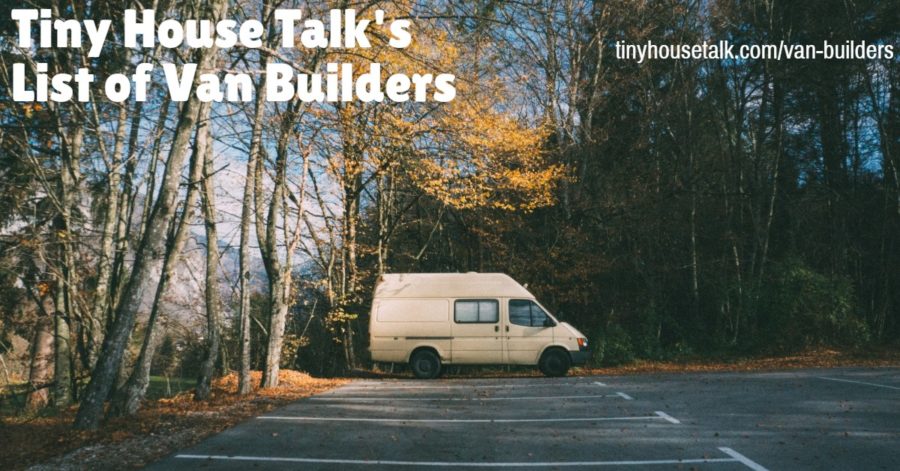
[continue reading…]
{ }
Colby and Aria used to be vanlifers, but are now proud owners of more than 14 acres of woodlands in Vermont, as well as their very own DIY tiny home that’s entirely off-grid (they even get water from their stream).
Their 360 square foot home is heated by wood they cut themselves, and they have an awesome solar array that keeps their home powered. The interior of the THOW feels like a cozy log cabin, and they dedicated a whole 15 feet of the house for their living area.
Aria teaches and Colby is a wedding photographer (@anamericanroadstory), plus they rent space on their land for campers via Hipcamp. We got to interview Colby about the build, their choice to buy land, and what they love about tiny life. Check it out at the end of the post!
Don’t miss other interesting tiny homes like this one – join our FREE Tiny House Newsletter for more!
Former Vanlifers Put Down Roots in Vermont Tiny House on Wheels
[continue reading…]
{ }
There are so many reasons to go tiny: To reduce costs, to live “greener,” to travel more — and for Talia, to have a clean and simple living area that helps her live well as a Highly Sensitive Person (HSP). We got to interview Talia and she tells us more about what it means to be an HSP, her tiny life, and her work helping others live more simply.
Her home was built for her by Mint Tiny Homes in British Columbia, and Talia said she had a great experience with the builder. Inside she has a loft bedroom, comfortable living area, kitchen complete with a farmhouse sink, and a spacious bathroom with a subway tile shower.
Enjoy the photo tour and our Q&A with Talia!
Don’t miss other interesting tiny homes – join our FREE Tiny House Newsletter for more!
How Tiny Living Helps this Highly Sensitive Person!
[continue reading…]
{ }




