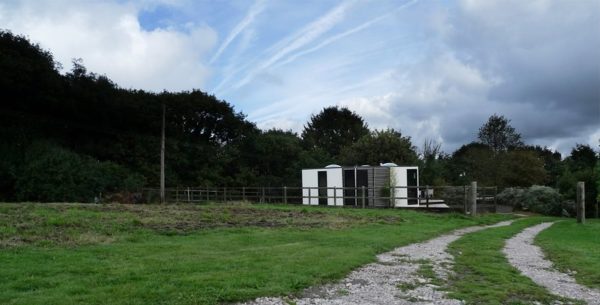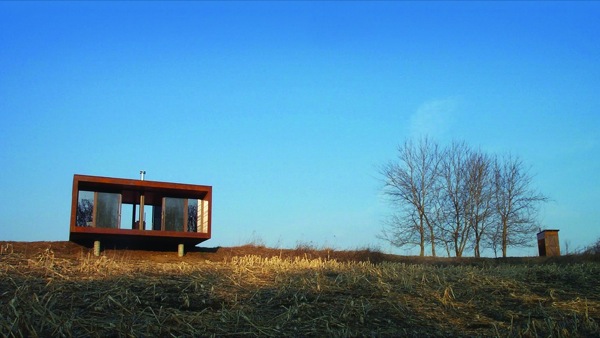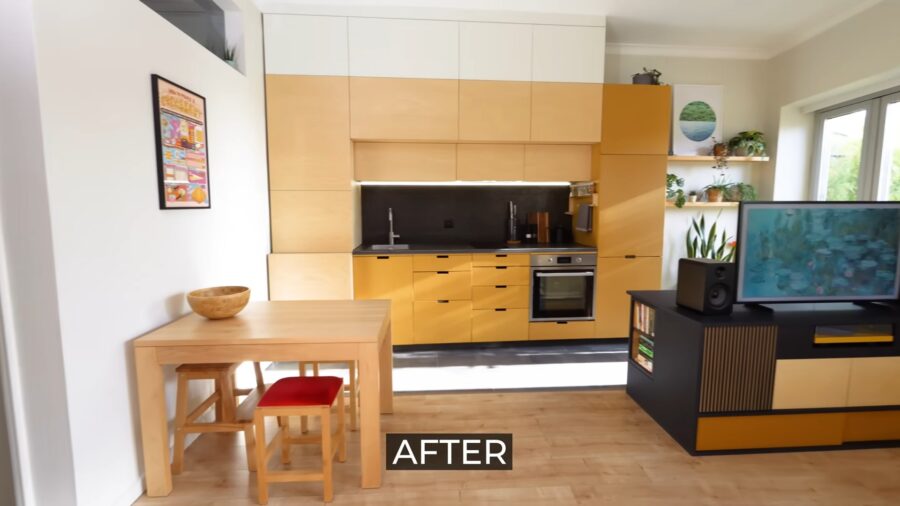These are two models of the Hivehaus Beehive-Inspired Tiny Modular Home.
They are built in the UK and start at £13,775 (or around $17,000) for the single “hive.”
Don’t miss other awesome tiny homes like this – join our FREE Tiny House Newsletter for more!
Hivehaus Beehive-Inspired Tiny Modular Home
[continue reading…]
{ }
This Lake Flato Porch House is designed by Lake Flato Architects.
The home consists of modular structures that can be arranged together or separately. There are living units, porch units, and sleeping units.
You can also add breezeways, overhangs, and carports. Would you consider a tiny/small house design like this? What’s your favorite part about it? Let us know in the comments. Thank you!
Lake Flato Porch House
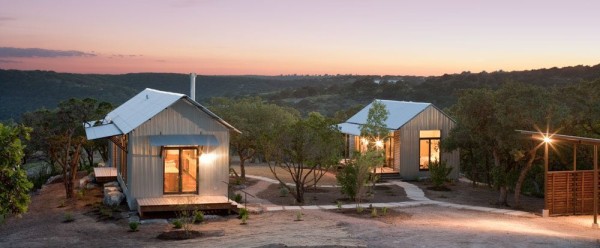
Images © Lake Flato Architects
[continue reading…]
{ }
At 592 sq. ft. this modular tiny home might not be that tiny to you. For a lot of us, it’s huge. Especially if you’ve been thinking about going into 120 sq. ft. But for most families, this would definitely be considered tiny. And that’s just one of the reasons I like to share tiny and small spaces with you on a consistent basis.
And as I always say, tiny is always relative to how many people use the home and how many uses the home serves. Some people work from home, have space hungry hobbies, or maybe even have lots of guests over.
So either way I wanted to share this amazing little modular home built by Møn Huset in Denmark. It comes in modules that you can choose from. There are kitchen/bathroom modules, living room modules, and bedroom modules. This particular example uses a breezeway too. I hope you enjoy it. To explore more amazing small homes like this, join our Small House Newsletter. It’s free and you’ll be glad you did!
592 Sq. Ft. Modular Tiny Home by Møn Huset

Images © Møn Huset
[continue reading…]
{ }
This is the Rennes modern tiny home design by Novadeko Modular Homes in Australia.
It’s approximately 20′ x 11′ and has about 218 sq. ft. of interior space.
When you walk inside you’ll be in the living room and dining area.
Straight ahead is the kitchen. And to your right is the bedroom and bathroom.
218 Sq. Ft. Modern Tiny Home
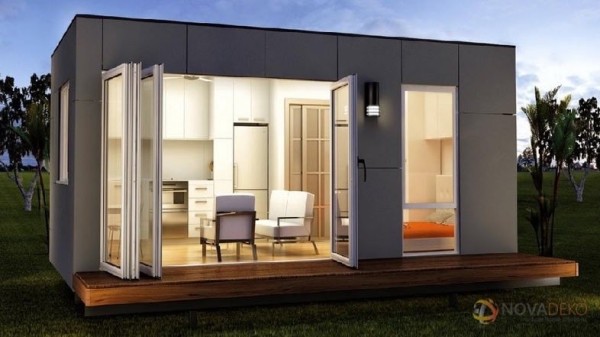
Images © Novadeko Modular
[continue reading…]
{ }
I’d like to share with you this prefabricated tiny hexagonal dwelling designed by Hivehaus. You could say it also looks like a honeycomb shaped house. Prefabricated models are built so you can have just one pod or add as many as you like. Each pod is 100 square feet and available with customizable floor plans.
The pods are delivered in panels making it easy for two people to construct the home. What you see below are three pods placed together to create a 333 sq. ft. home with one bedroom, a bathroom, kitchen and living space. The kitchen has a great multi-functional cabinet that tucks everything out of eye when you are not using it. And check out the fire wall. It’s a movable wall, like a door, with a fireplace that allows you to have it either inside or outdoors. What do you think of this tiny house design?
Don’t miss other incredible tours like this – join our FREE Tiny House Newsletter for more!
Hivehaus Prefab/Modular Tiny Hexagonal Pods You Can Connect To Make Your Own Custom Home

Images © Hivehaus
[continue reading…]
{ }
Garrison Architects created this prefabricated modular stackable tiny housing concept for the purpose of emergency/disaster housing. At a first glance, they look like shipping containers, but they’re not.
Inside each unit has a kitchen, living area, dining area, bathroom, plenty of storage, and 1-3 bedrooms depending on the design. They also offer ventilation to help reduce air conditioning costs.
As much recycled materials as possible are also used to create these units. In addition, no formaldehyde is contained in the wood used. And they’re also aiming to make the units self-sufficient.
Prefab Modular Stacking Tiny Housing Concept by Garrison Architects

Images © Andrew Rugge/Garrison Architects
[continue reading…]
{ }
This custom built modular prefab home has the most amazing windows I think you will enjoy.
Built in 2003 for approximately $60,000 by Geoffrey Warner and his team.
A humble little abode is where a violinist of the Minnesota Orchestra finds a peaceful off-grid retreat with her family.
WeeHouse Modern Prefab Micro House
{ }
The Tetra-Shed is a modern backyard structure designed to be used as an office or studio.
At first glance, when it’s all closed up, you might not recognize what the heck it is.
Designed by architect David Ajasa-Adekunle, the Tetra-Shed can be combined with other units.
Modular Backyard Office Studio: The Tetra-Shed
In the photos below you’ll get to see an illustration of how these units can come together.
Since the Tetra-Shed opens up it can be used for a variety of purposes like a tiny retail store, guest quarters, playhouse and more.
It first started to be offered in the United Kingdom in January 2012.
Please don’t miss other exciting tiny homes – join our FREE Tiny House Newsletter!
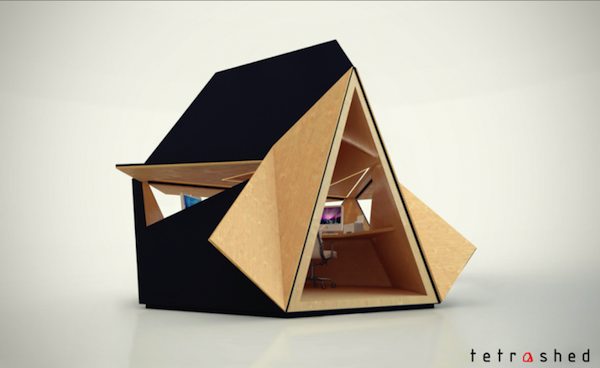
[continue reading…]
{ }
This is Cristiana Felgueiras, a woodworker, artist, creator, and YouTuber known for her channel GET HANDS DIRTY. She transformed a 333 sq. ft. office space into an incredible tiny apartment.
Cristiana transformed the neglected 1970s-era space from worn-out walls to a fantastic, multi-functional tiny living space for which many would likely trade their larger homes if they could.
Cristiana’s Office to Apartment Conversion
[continue reading…]
{ }
