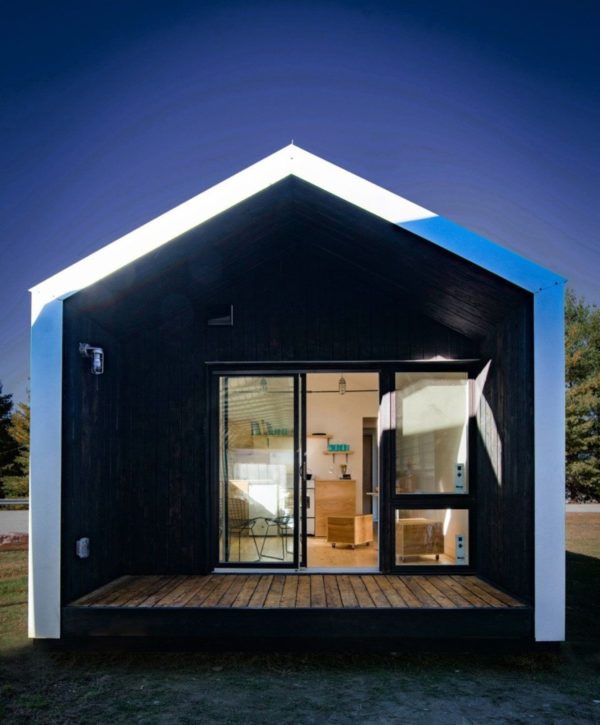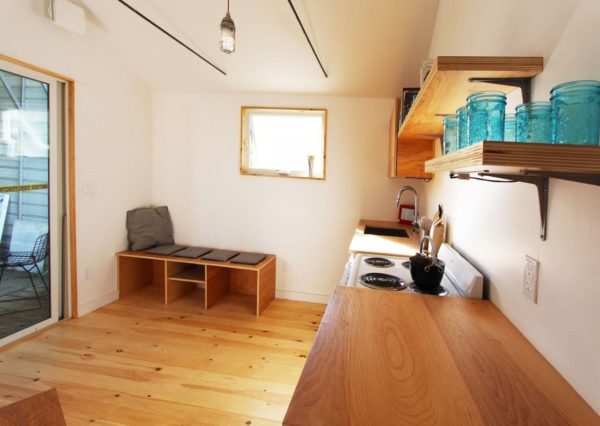This post contains affiliate links.
This is the C.A.S.A. 802 in Vermont.
It was designed and built by Norwich University students.
Please enjoy, read more and re-share below!
Norwich University Students Design and Build CASA 802

Images via Norwich University





Images via Norwich University
Video: Inside Norwich’s C.A.S.A. 802 Tiny House
Highlights:
- 324 sq. ft.
- Yearlong project
- Designed for owner Kim Marrie-Glynn
- Focused on Vermont
- Three guidelines: Sustainability, locality, beauty
- Sink came from student’s family maple syrup farm
- Built by students in the University’s Architecture + Art, David Crawford School of Engineering, and construction management programs.
- Cost $30,000
Resources:
You can share this tiny house with your friends and family for free using the e-mail and social media re-share buttons below. Thanks.
If you enjoyed this tiny house you’ll LOVE our Free Daily Tiny House Newsletter with even more! Thank you!
More Like This: Explore our Tiny House section
See The Latest: Go Back Home to See Our Latest Tiny Houses
This post contains affiliate links.
Natalie C. McKee
Latest posts by Natalie C. McKee (see all)
- N2 in Palm Court at Escape Tampa Bay: $40k Discount! - April 23, 2024
- Traveling in their Vintage Bus Conversion - April 23, 2024
- 20 ft. Modern Farmhouse on Wheels - April 23, 2024






I love the design of the home! Everything just coincidsides very nicely together. I like how she incorporated her kitchen sink from her family’s Maple Syrup Farm from Vermont. Such nice idea! What a nice idea to bring back some nostalgic into your new home!?
It was a great touch! — Tiny House Talk Team
It is beautiful and modern but I am a lover of light. I would love a few more windows.
Windows are always great! — Tiny House Talk Team
Well done! I, too, like more windows, but respect the wishes of the client.
🙂 — Tiny House Talk Team
This home has a nice lay out, but when they are shown unfurnished and unlived in it looks as if they are more spacious than they actually are . . .
That is a good point! Things always clutter 🙂 — Tiny House Talk Team
Whenever I see a home I ask myself: Where would I curl up /w a good book? Not on that bench, albeit I could get rid of it and add a nice comfy chair.
I think that’s a great way to look at homes, Katiei! — Tiny House Talk Team
Nice house with a great concept to build on as the family grows, and the price is really likable as well…. Works ….!
Yes I really liked that concept, too! — Tiny House Talk Team
I Like It. Sweet and simple. I might actually screen in the porch and put skylights on it.
Ooh good ideas 🙂 — Tiny House Talk Team
A great example to build a tiny house at reasonable cost. I like the minimalist design and the option to expand although I would furnish living area different but this is a matter of taste. Another great feature is the covered porch where you can really sit with a few people or relax in a comfy chair. Well done.
Yes I thought the build, and cost, were fantastic — Tiny House Talk Team
Very cool project!