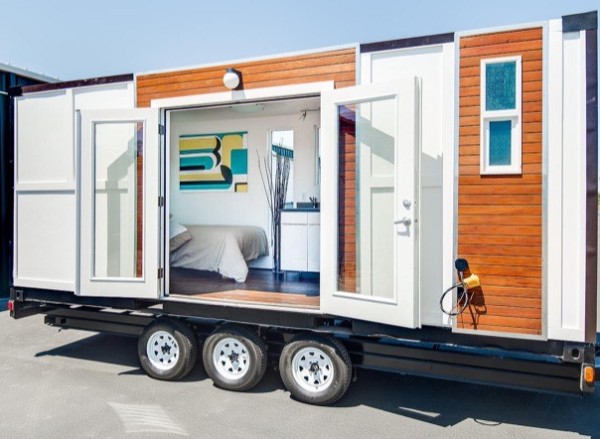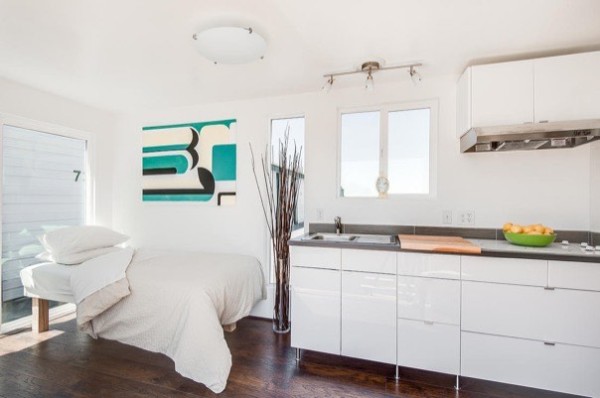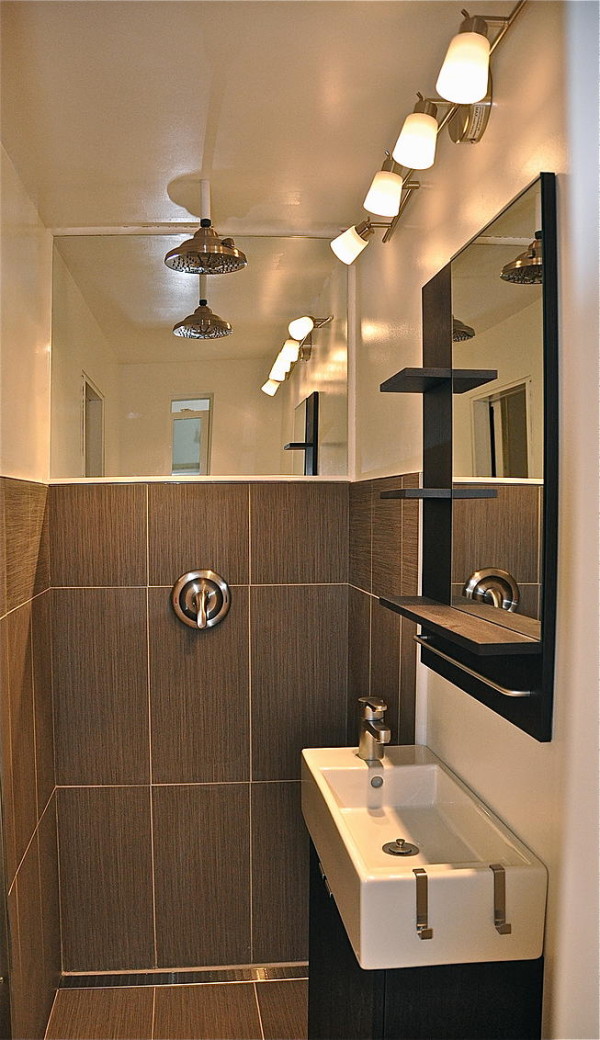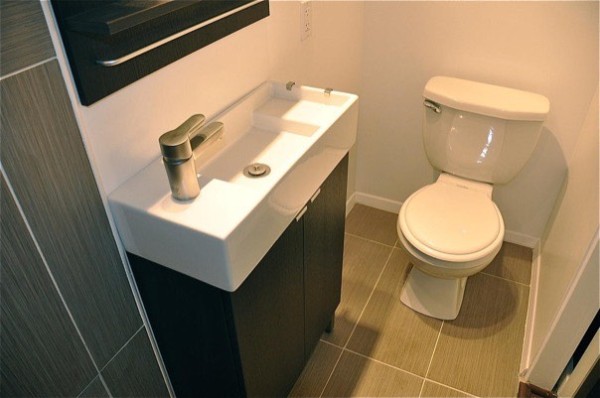This post contains affiliate links.
This shipping container tiny house is designed and built by Munda Design and Construction.
When you walk inside you’ll notice an open one level floor plan with no lofts, ladders, or staircases.
The company is offering base units at 16, 20 and 24 feet. Pricing starts at about $18,000. Please enjoy and re-share below. Thank you.
Munda Shipping Container Tiny House

Images © Munda





Images © Munda
Learn more: http://mundadesign.wix.com/munda-design
You can share this shipping container tiny house with your friends and family for free using the e-mail and social media re-share buttons below. Thanks.
If you enjoyed this container tiny home you’ll absolutely LOVE our Free Daily Tiny House Newsletter with even more! Thank you!
This post contains affiliate links.
Alex
Latest posts by Alex (see all)
- Her 333 sq. ft. Apartment Transformation - April 24, 2024
- Escape eBoho eZ Plus Tiny House for $39,975 - April 9, 2024
- Shannon’s Tiny Hilltop Hideaway in Cottontown, Tennessee - April 7, 2024






A little bare for even this minimalist girl but I LOVE the bath. Great job.
I don’t care for the glass front doors. I don’t like the lack of privacy. I understand they were put in to alleviate the claustrophobic feeling, but it sacrifices other things.
I would prefer if these two glass doors were deep set with regular container (security) doors over them. This would be good protection in storms, when away from the unit and could be set up to be able to close these security doors when at home (like for sleeping at night). They could also act as a baffle against winter cold and precipitation accumulation on or against the glass doors. When not in use, these container doors could just fold back to either side, or be on rails and slide to either side. Then add a heavy duty drapery rod above the entrance way to close off too much direct sunlight. There, that’s better. 🙂
Good Ideas
Ahem!
Anyone else noticing shower head and light fixtures QUITE close together?
I like the bath. Yeah, the light is a bit close to the shower head, but that can be easily changed. This is a nice tiny house. The white interior helps it feel bigger.
It could be the way the photo was taken, but if you are correct in what is being shown, I don’t think that is very safe!
If the lights are 12V LED, then only a corrosion issue. The rain shower head close to the mirror would make cleanup a constant chore… polishing the mirror every day could become a weary task.
I have a light fixture in my shower. Also, there a lot of them inside my pool. What’s your point?
water and electrics don’t make a safe fixture, shock=death.
Well sure. I suppose birth + time = death if you want to look at it that way. Poorly installed gas lines, carelessly attached chandeliers, mis-measured stairs, all = death.
I guess I’m just not that into nanny-ing. Properly installed and code approved you are in no greater danger from electrocution by your home than you are from electrocution by your razor.
Where are these container homes constructed!
I like the clean open feel but I am curious about closet space and storage. The bath is I assume a wet bath but couldn’t there be a curtain surround to cut off the water to the sink area?
Yeah, that’s what I like. However, I agree with Lisa that the glass doors needs to be protected when under way or in hurricane or tornado to keep the shipping container advantages, fire and earthquake resistant, water tight and fire proofed. You can’t get a more solid tiny home.
I am wondering that not more tiny home builders are going that way.
You can buy a used container for the scrap value or less. But you need welding skills or a good welder to re-enforce the openings. A good insulation is a must and I would go for a high cube container to have more air inside. The rest is pretty much standard of tiny home building. It would be interesting to learn more about weight and longer container.
More windows please! Don’t want a bunker for a home.
At least it’s more reasonably priced than typical Tiny Houses when purchasing already built…
There is no refrigerator, not even a place to put one in that kitchen on legs. And what is with the kitchen on legs? you know how hard that would be to clean under there?
The rest of it is nice except for the floor to ceiling glass that only works in the mildest of climates and no closet or anywhere to put your clothes.
Maybe this is a guest house and you are supposed to put your suitcase under the bed, I don’t know.
The bathroom is really nice though.
Yet another lovely design that says, “Nobody lives here.”
Perhaps there should be a standard for developing tiny designs that could be determined by people who actually live tiny:
Kitchen: Pots/pans/dishes/utensils, dry goods
Personal: Clothes/shoes/toiletries/towels
Household: Tools/Broom/Electronics/Books/Towels/Emergency
This could provide a baseline for creating and evaluating actual livable environments.
Well done.
Can’t understand why these brilliant ideas arent used by governments to accommodate low-income folk and the homeless. Has to be cheaper than subsidising rents and would surely enable residents to live with respect and dignity and get back on their feet to become productive community members.
The price per square foot of tiny homes is much higher than the cost per square foot of a standard building. Therefore this is not a cost effective way to provide housing for the homeless.
Cost per sq ft wouldn’t really be the best way to determine whether this is best for homeless or not, but total cost instead. While $/sq ft is a valuable metric for comparing costs within a given location, it doesn’t mean much when comparing the cost of something in different regions, e.g. Seattle vs Kansas City. A homeless person needs a home, not a home with a lot of open space (which is what drives down the $/sq ft value).
As for accomodating homeless – Utah has a plan to give homes to the homeless, and from what I’ve read, it’s working very well, and is much more cost effective than any other method of dealing with the problem.
Zoning laws are still the biggest hindrance to mass adoption of tiny homes, whether for regular people, low-income, or the homeless.
The cost per square ft. Per Person is less…saving the planet and ultimately the Species is more Chess than Checkers, I’m afraid, with immediate personal gain rarely the Noblest goal (except in the direst of circumstances)…is that really where we’re at after a mere few thousand years of Human evolution? The “Tiny House “Movement”” speaks to the part of the soul that yearns to move past our Universal history of war and hate, to evolve beyond the adolescence of evolution that we have mired ourselves in with our own self appointed importance. Our technological abilities have far outreached our collective ability to handle the responsibilities that we seized for ourselves with every revolution that ever advanced the state we find ourselves, our culture, and our planet in. Cerain resources are un-renewable, luck being one of them. Or we just look at this on our phones in order to avoid eye contact with the homeless we ignore everyday, thought of if ever only in abstract terms as a “problem”, not even a “social problem” for which we all share responsibility, but more of an inconvenience. Someone elses problem. A tiny house is a box that somebody can survive and maybe even prosper in. A movement is subject to philosophical interpretation and internet rants. Sorry. No offense. Carry on…
Having once been homeless I think you might be missing the point from a homeless persons point of view. The fact that it is cheaper per ounce to buy a 5 gallon bucket of mayonnaise does not make such a purchase cost effective for a poor person.
So too, building a 5,000 sf. McMansion is undoubtedly cheaper on a per foot basis, but how does that pertain when the difference between prices is $35,000 as opposed to $1,700,000?
VERY NICE…..
Containers r alright if U R not moving it but before U start adding interior U R pulling 6,000# doesn’t make good sense, Think about It!!!
LOVE IT!! we R beginners any help? do U know of something like this 4 sale? maybe 1/2 done. e&e THANKS!!
Hi eydie&eddie !
We have something that may suit your needs – if you’re still looking for a solution, contact me directly at (786) 505-8325
We’re in south FL and can travel anywhere your location is.
Thank you,
Peter
The designer’s site (Munda) lists this container trailer tiny home as “starting at $45,000”, not $18,000 as this Tinyhousetalk article lists. A much less affordable price, which makes this purchase much less appealing, and I think not worth the investment, given its lack of storage, and the fact that expansion is impossible
Containers are not as cheap as they used to be. Many have bought them up for storage, and now that there is a market for them, that has pushed prices up. Containers can be more secure but are more likely to be inadequately insulated. The design is a bit uninteresting, part of the allure of building a tiny home is to be able to afford some nice architectural features for yourself, anyone can easily build a box and call it a day. Double doors are not what I consider an original architectural idea, though I do like the bathroom There are alot of nice modern rectangular designs out there, I just happen to believe that the dimensions of containers are not right for anything more than storage or survival. They are too narrow for their length and have no appealing roof features. For $45k, you can buy a heckava nice RV! 🙁
I appreciate the comments, very helpful ideas. As a double below the knee amputee I like the single bed. I need room for my electric cart when I get wounds on my stumps. ” 10 months last year”. This looks the best to me so far. Backing into the bathroom on a cart and turning the seat makes this a GREAT bathroom. Please direct me to more ideas like this one. I would appreciate the help.
THAT is a good idea. It would help us Newbies as well.
As Jay says… basically it’s got to be constructed to code, so be careful all tiny home buyers because HUD might enforce you not to have it as a primary residence (if I am not mistaken). But overall, it’s cute, not sure it’s safe though, and safety should be a priority.
By the way, check out Tight Space Furniture dot com for space saving furniture with storage for all the tiny homes, small apartments or studios. Don’t forget to share and like us on FB.
HUD does not enforfce code violations which are local, or county or state or a few national, while HUD is federal. this is poorly designed for function.
I really like it, not having a loft and the open plan is something I prefer. I would go with a double bed as mentioned. I don’t see a refrigerator and that I couldn’t do without. But looks great!
The biggest issue with container THOWs is weight, Michael’s concern is sensible. The smallest containers have a dry weight of 4 tons(!), 4000 kg yes.
I gave up on the idea having a container THOW (although I liked it for its simplicity) because of this. Makes no sense to tow or drive around such heavy load, without even considering the interior you’d like to add, incl water tank etc.
Even if you think of moving the thow rarely: then the container is better lifted onto a hw truck for that time.
All that aside, another reason is tire fatigue with such weight. So, why on wheels?
I know of many companies building container homes, none of them as thow. For good reason.
Weight would be a good point in the th scorecard that was raised here earlier.
Valid concerns! — Tiny House Talk Team
For those fairly new to the whole Tiny House prospect THOW seems to mean Tiny House on Wheels. I’m guessing hw may mean high wheel. Or something.
I LOVE container homes. They are not meant to be used as “on the go” homes. Put them on a slab and live their for life. They can withstand, tornadoes, hurricanes and any other horrible weather condition. Don’t like big windows – there’s a new invention called SHADES! The decoration possibilities are endless. Containers can be stacked, put side by side. Apartments are being made out of containers. ENDLESS POSSIBILITIES.
I love containers, too 🙂 — Tiny House Talk Team
That must be a heavy-duty trailer… and a very heavy load with the weight of the trailer. What kind of vehicle do you need to tow it?
That’s a great question Allan, and I’m honestly not sure. You’d have to know the total weight of the build and they gauge it from there. — Tiny House Talk Team
As any one who knows me, or of me, they would know I am a big advocate of using containers for tiny houses.. They are cheep enough and can at most times get them for only the cost of having them moved to your location… So it is a cheep or inexpensive platform for building tiny houses, and that is something I am totally in favor of.. Now as for this one I think it pretty nice and the price doesn’t seem to be to far off the mark… So I say it’s not a bad little Tiny House…!
I say, I agree 🙂 — Tiny House Talk Team
This is a great thrifty idea on starting a huge home. This unit has the basics, add another container facing the double doors and 12-16 feet out, and add roof. Voila! A quick home you can take your time finishing. I LOVE THIS and will save the addy for later contact.
I’m glad you love it 🙂 — Tiny House on Wheels