This post contains affiliate links.
This is a Mom and Daughter’s Fantastic Tiny House with a Bunkroom!
Mom works as a traveling nurse, which makes a tiny home the perfect solution since they move every few months for work. “I Am Jake” met up with the family while in Eugene Oregon and got a tour — and dinner! — in their sweet, small space. The tiny includes two lofts, one which they use as a living room, as well as a bunkroom with bunk beds for daughter Victoria. Fast forward the video to 4:45 to see the tiny home!
Please don’t miss other tiny house stories like this – join our FREE Tiny House Newsletter!
Mother and Daughter share tiny house on wheels w/ a bunk room
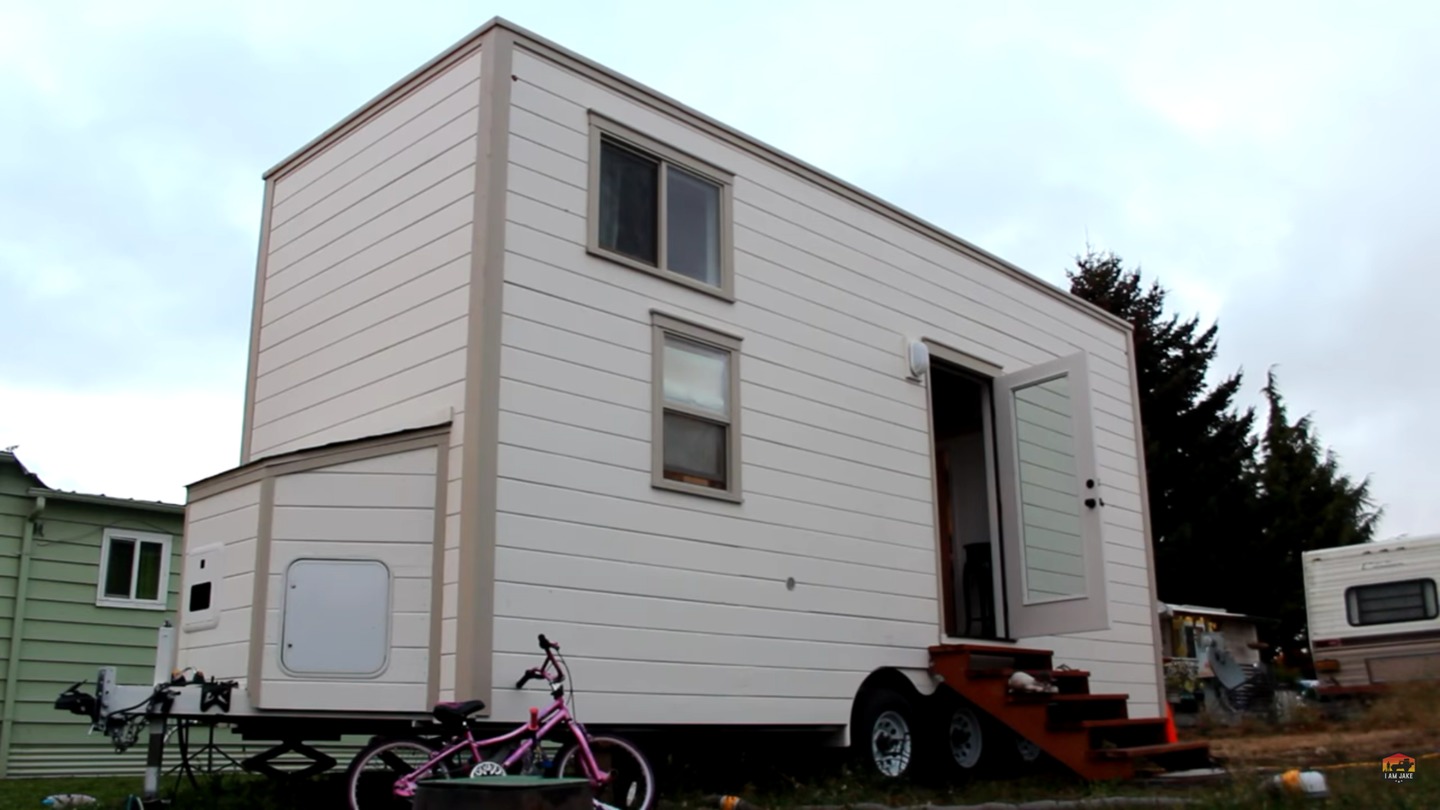
Screenshots via YouTube/IamJake
Looking in from the front door.
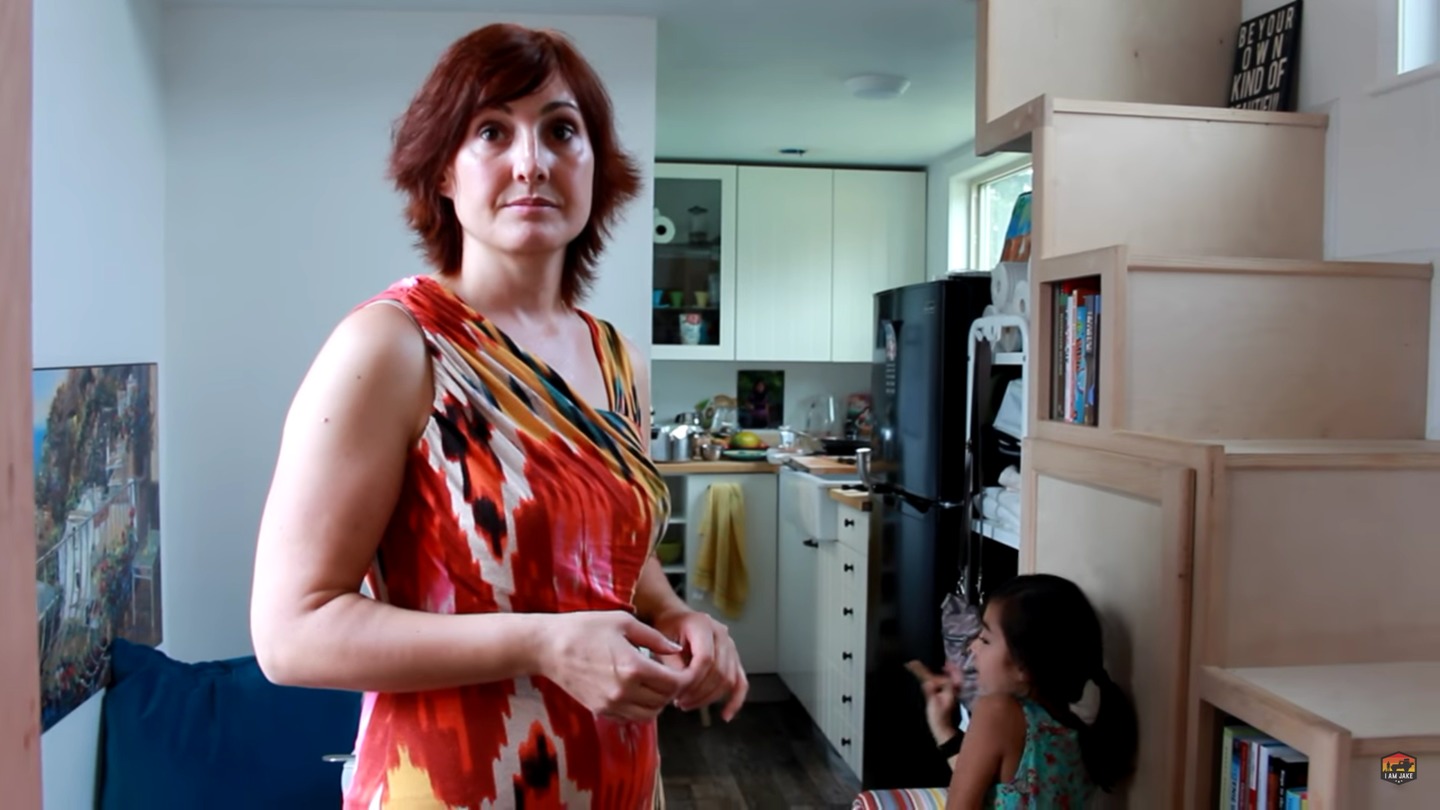
Couch and eating area.
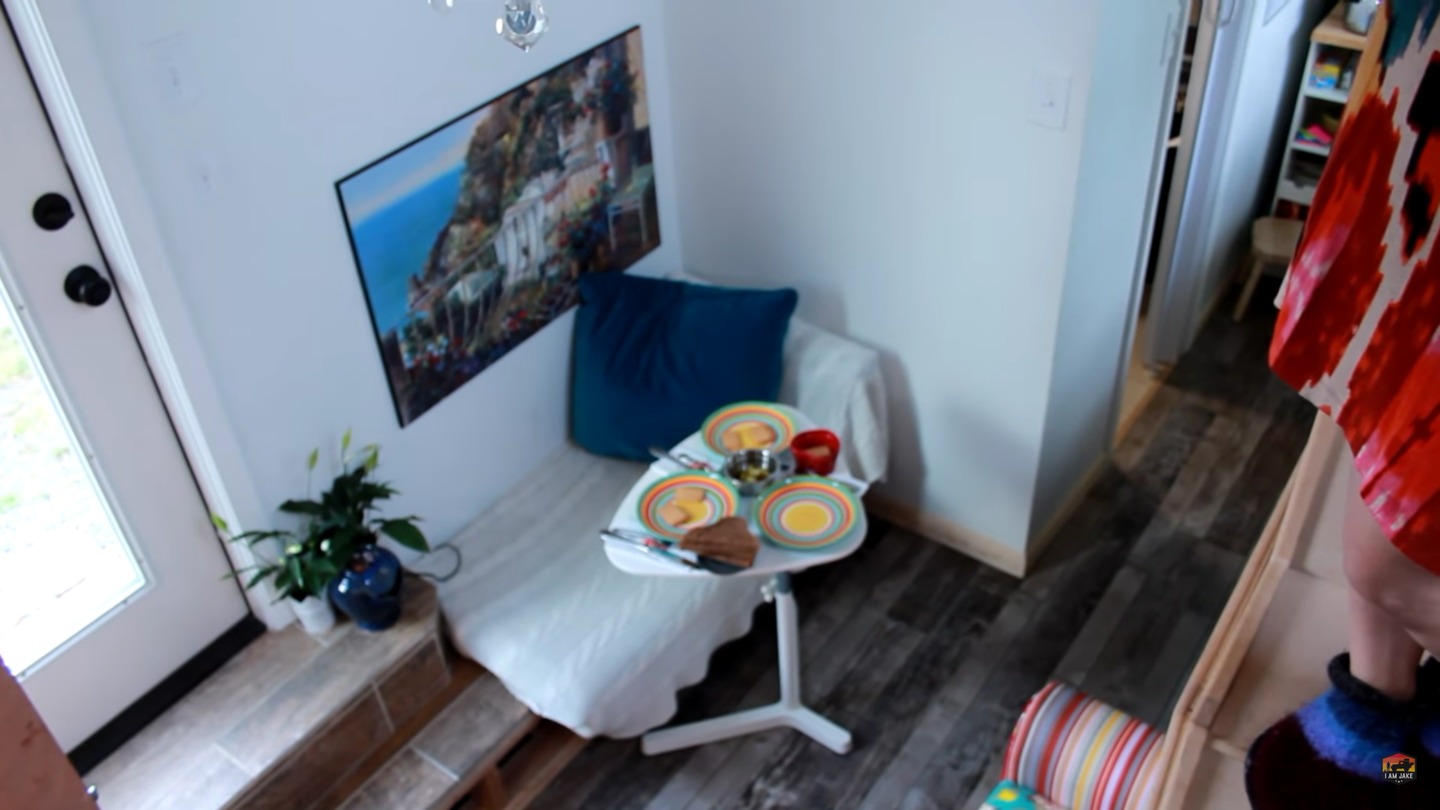
Climbing up to mom’s bedroom loft.
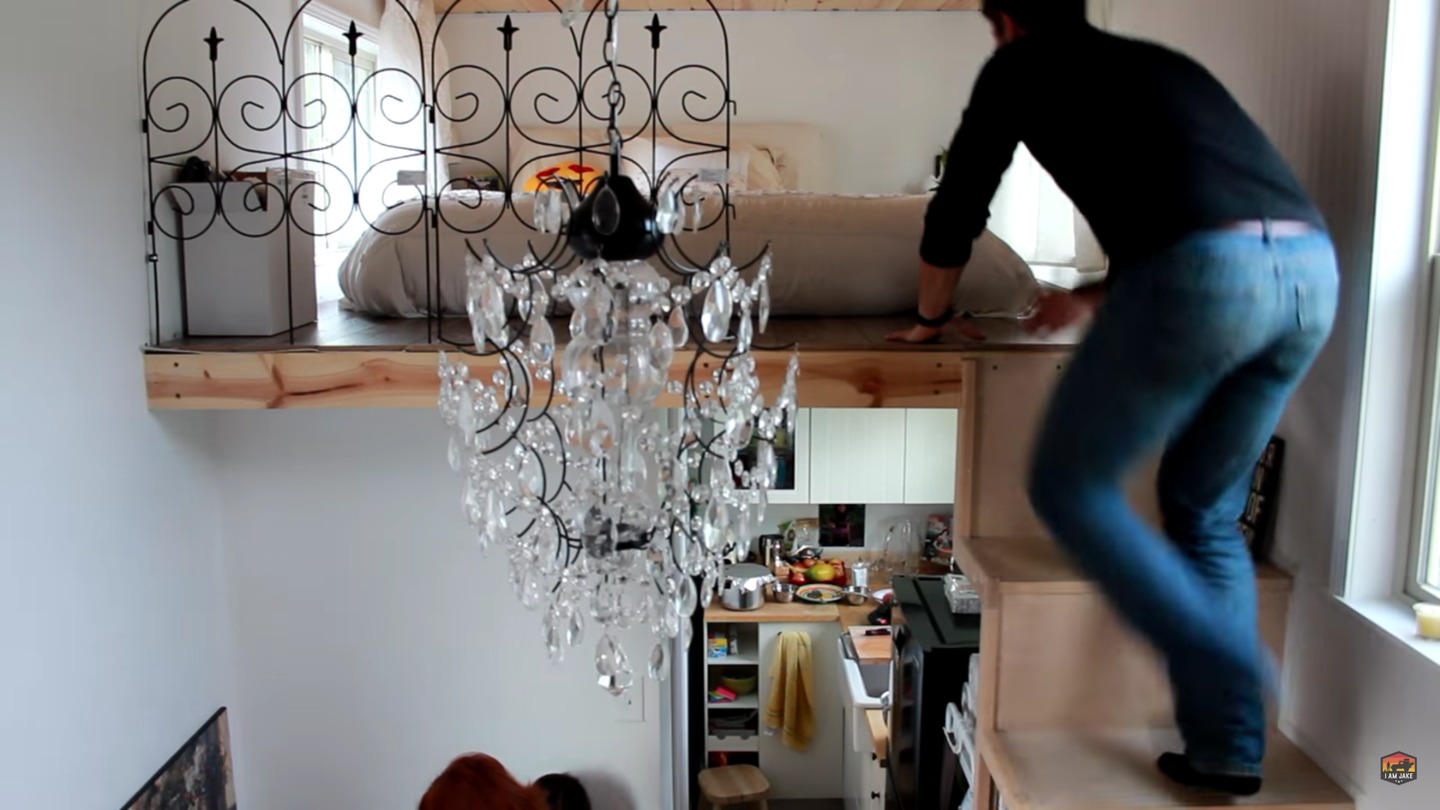
Close up of mom’s bedroom.
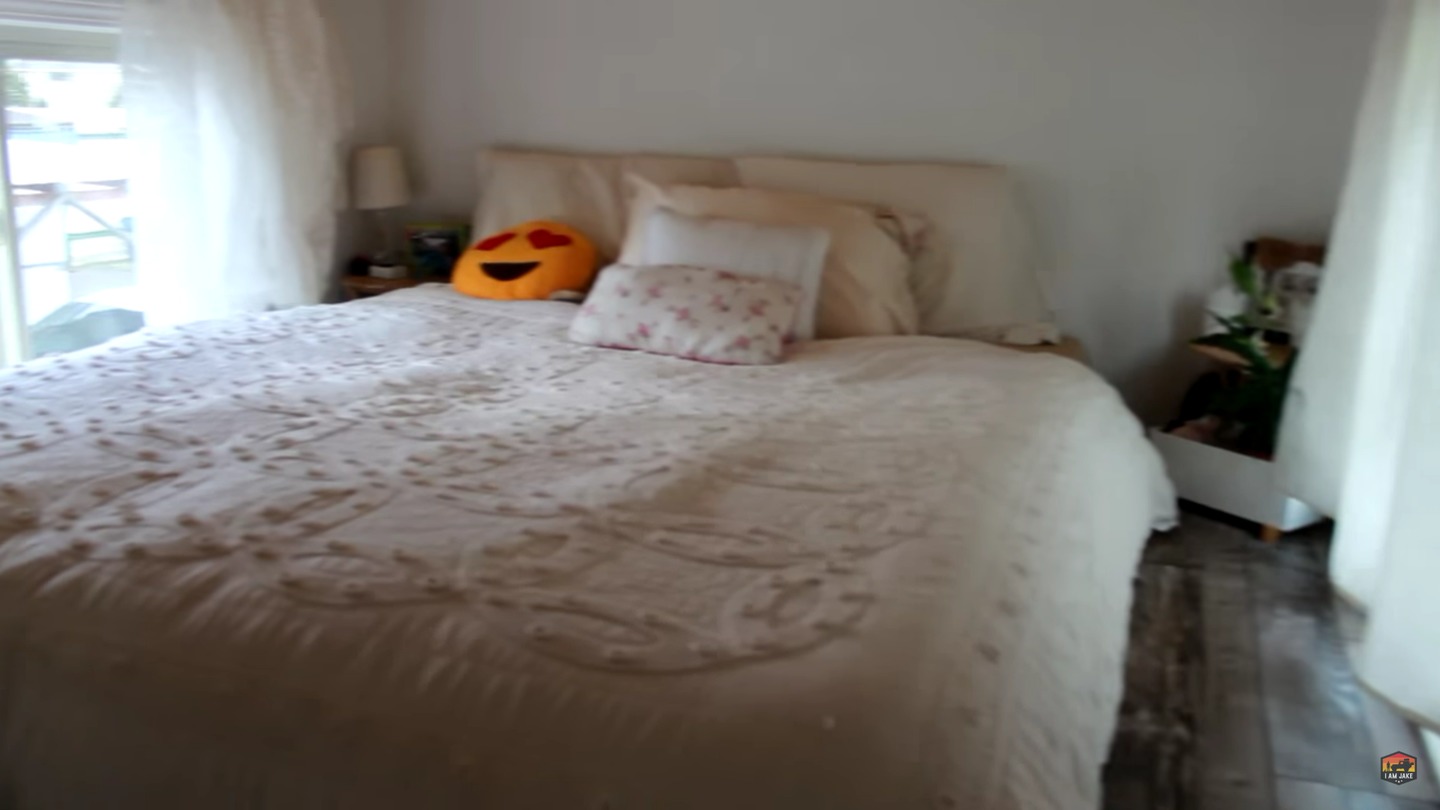
Living room loft with a projector screen for movies.
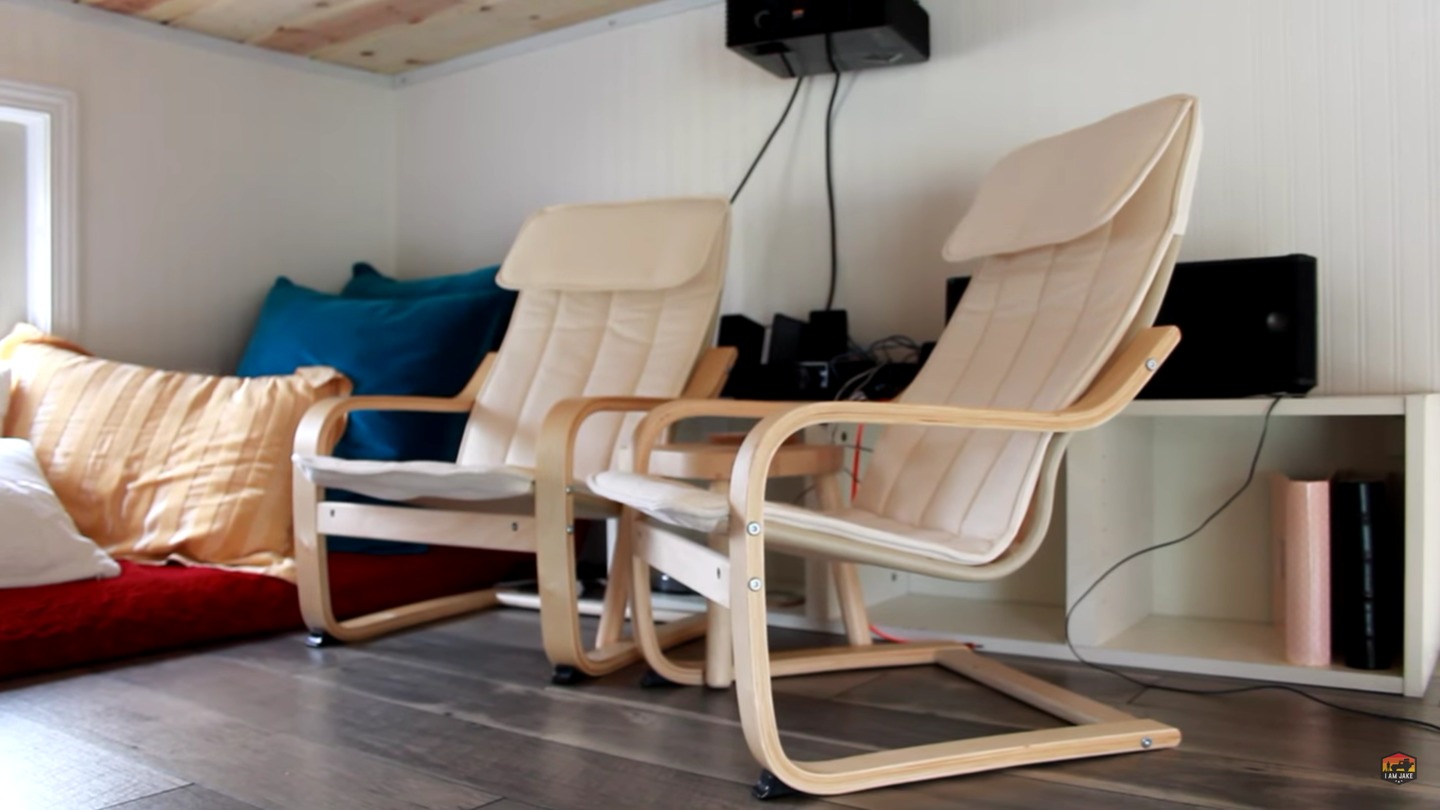
Daughter’s adorable bunk beds!

Screenshots via YouTube/IamJake
Related: Single Mom Shares Her Zero-Waste Lifestyle!
Video: Beautiful 2 Story Tiny House Tour
Resources:
Related: Tiny House with Two Babies, a Great Dane, and Mom & Dad!
Share this with your friends/family using the e-mail/social re-share buttons below. Thanks!
If you liked this you’ll LOVE our Free Daily Tiny House Newsletter with more! Thank you!
More Like This: Explore our Tiny Houses Section
See The Latest: Go Back Home to See Our Latest Tiny Houses
This post contains affiliate links.
Natalie C. McKee
Latest posts by Natalie C. McKee (see all)
- Ginger the Zen Tiny House - April 30, 2024
- Furnished Tiny House in Costa Rica for $19K - April 29, 2024
- Two-Story Treehouse in the Woods - April 29, 2024






Love it! And it’s very stylish too
In the beginning of the tiny house movement, the founders built and lived tiny to leave a smaller footprint, save money, be independent, and live smaller. Now it’s become a roof over your head, mortgage free, power independent, and free from working yourself into the hospital leaving this world with as much debt as you carried all your in the world built by people who think you owe them your life’s blood. I applaud every person who’s built a tiny house to reclaim freedom, and financial independence.
Where did the kitchen cabinets come from? Nice tiny!
Great having a ground floor bedroom but I would have preferred a bigger eating area. Surely Victoria has homework from school, especially if she is constantly changing schools, and this table isn’t anywhere near big enough to spread out her schoolwork, or hobbies when she’s at home. Nice home but lack of eating and relaxing space means many couldn’t enjoy it, even for a visit. And heaven help the mother if she breaks a limb, nowhere to sit in comfort downstairs though there is at least the bunk bed to sleep in.
Love the tub idea, looks classy the way she had it tiled all around. Also like the idea of doing the living room upstairs. Even without the childs room down, I just like the idea of hanging upstairs where you can see out of the windows less claustrophobic. Cool layout really. But its an accordian door, not a harmonica door. LOL
I like the living room in the loft instead of sleeping .
One design I’ve done is a dinette above a bed with standing headroom under the seats on each side and sleep in the middle. This has a short 3 step up so you don’t lose all the space to stairs and don’t have to navigate them sleepy in the middle of the night to pee.
Like most dinettes it can become an extra double bed too or 2 twins in it’s case.
Love it! Love the tub and the surrounding tile, a must have for me!
I saw the bunk beds and thought what a great mom. Perfect for her daughter having a friend staying for a sleepover. Then I watched the video, what an awesome girl Victoria is! Her mom really has a nice little place for the two of them.
It’s so special!
Nice! Love the bunk beds.
What a beautiful home — and a great little girl with a beautiful voice. I had a kick hearing her. Nice editing on the video!