This post contains affiliate links.
This is a 20′ Napa Edition Tiny Home on Wheels by Mint Tiny Homes.
Please enjoy, learn more, and re-share below. Thanks!
Modern 20′ Napa Edition THOW by Mint Tiny Homes

© Mint Tiny Homes
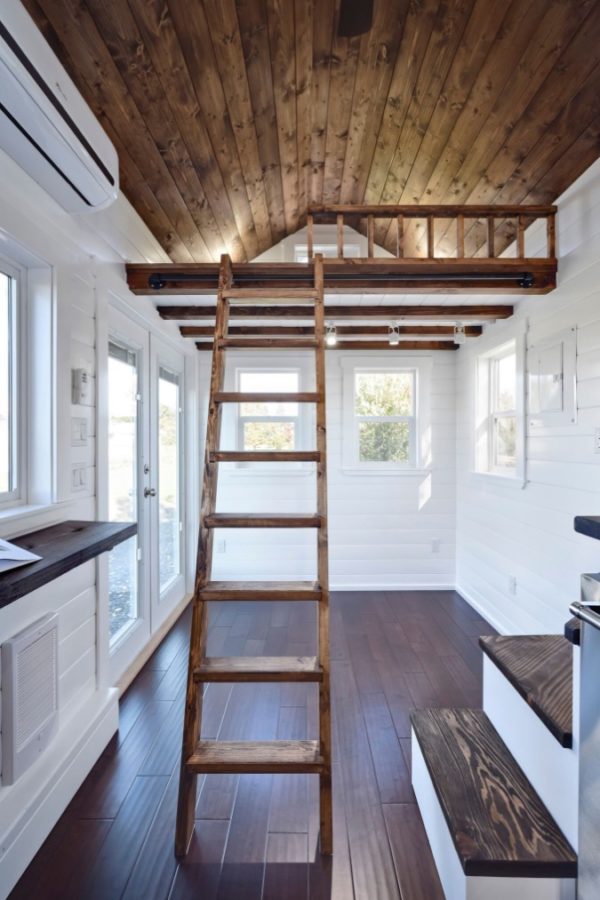
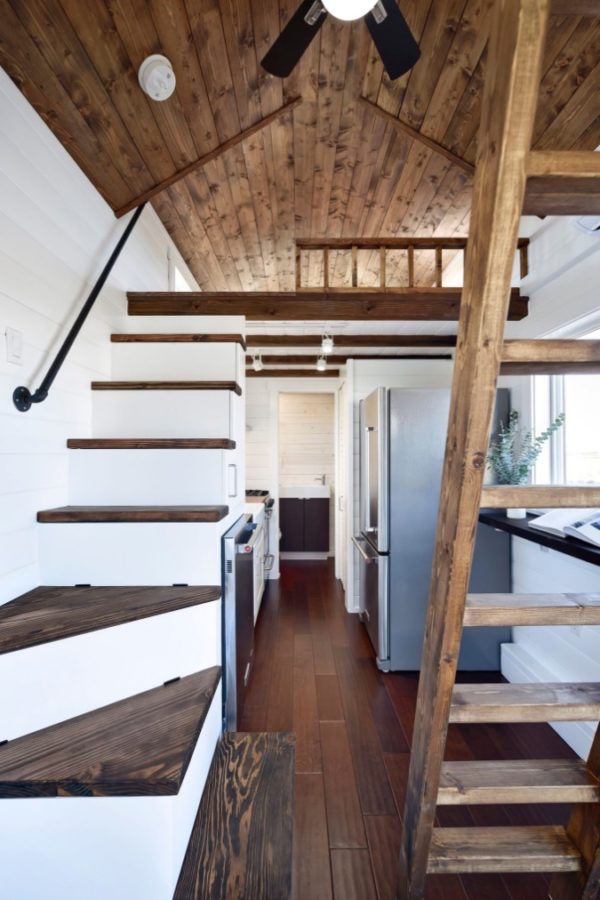








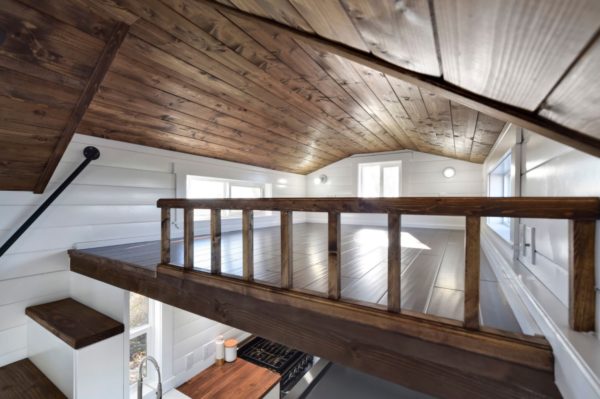




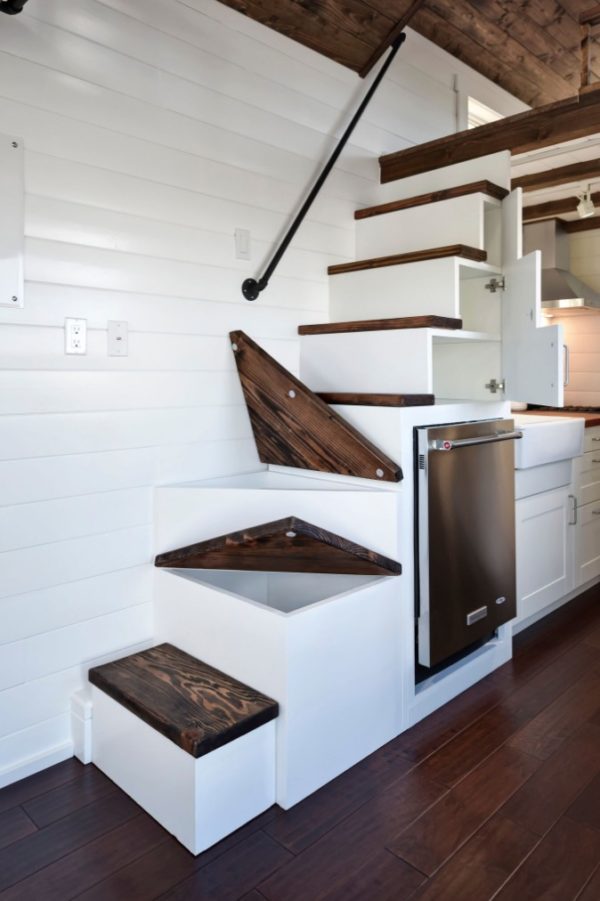






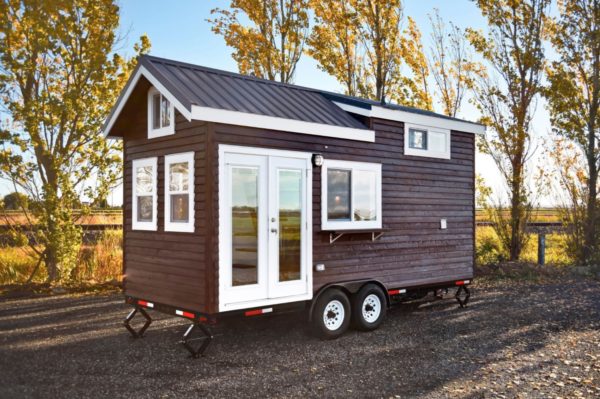

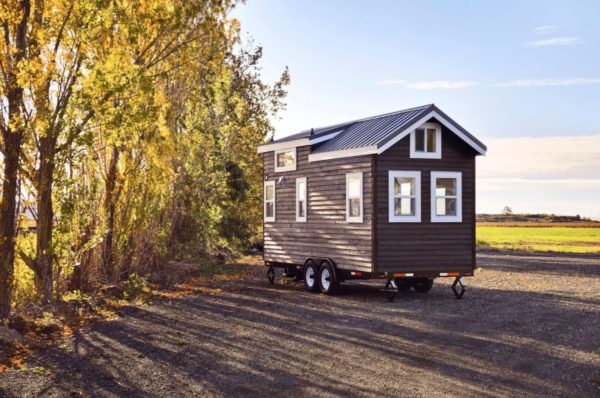
© Mint Tiny Homes
Resources
Our big thanks to Shannon of Mint Tiny Homes for sharing!
You can share this tiny house story with your friends and family for free using the e-mail and social media re-share buttons below. Thanks.
If you enjoyed this tiny house story you’ll absolutely LOVE our Free Daily Tiny House Newsletter with even more! Thank you!
More Like This: Explore our Tiny Houses Section
See The Latest: Go Back Home to See Our Latest Tiny Houses
This post contains affiliate links.
Alex
Latest posts by Alex (see all)
- Her 333 sq. ft. Apartment Transformation - April 24, 2024
- Escape eBoho eZ Plus Tiny House for $39,975 - April 9, 2024
- Shannon’s Tiny Hilltop Hideaway in Cottontown, Tennessee - April 7, 2024






Man this house packs a punch, love ALL the full size appliances and that dishwasher 😉
Love the floor plan. however, I would add more cabinets and/or wine storage under the stairs and a railing!
Love the dark wood contrast against the white walls & dark floor! Love all the windows & the storage the stairs offer! Love the fact that it has a washer & dryer along with other appliances! The lofts look like they are a good size! Thank You for sharing!🌻
I know it is probably my age and disabilities, but I’d love to have more railing for the stairs as well as railing for the loft. I’d like to have a full sized bedroom downstairs and rearrange some of the stuff that you have in your tiny house. Thanks
Sue, I am thinking if we added 12′ and make it 32′ we could add the bedroom and 1/2 bath and make it perfect for two….Maybe leave the loft off to save that expense…Wish I could attach a drawing for you. I do not have anything on my 4fathoms Design page this small but any of the bedrooms 8′ wide will work. Just a pocket door where the window by the French Doors and a3′ hall where the powder room is to the right, another pocket door, and an 8′ wide bedroom…Loft optional but I would leave it with just the roof exposed as it feels better. Everything else in this model is perfect for seniors without ANY lofts. I would use a wall saver sofa or love seat with recliners on each end. Guests would be an issue without the loft. Hard to tell if that is a Bottom Freezer Cabinet Depth Fridge but it would be my choice. A Conduction cooktop and Micro/Convection oven with a vent system over the cooktop would allow a drawer base cabinet. I would also install my 6′ suspended double sided closet on a garage door rail system over the bed as there does not appear to be any clothes closets. Everybody out of the bed, push the button and down from the rafters comes the closet(with led reading lights under as well as maybe an L.E.D. TV for bedroom TV). Kind of surprised no one has used this idea since I proposed it two years ago.
I am kind of surprised that more tiny homes to not have french doors on the back end of the TH with a RAMP more like a toy hauler RV that can greatly expand the livability of the space and turn the back to a three season porch or sleeping porch. This particular model lends itself well to that idea (and could even permit the person who wanted a ground floor bedroom to have one of the ELEVATOR beds that are completely accessible to this senior (i had an extra tall bed for a while during a move when i had to store a 13″ mattress on top of my bed to get it out of one room…i ended up with a 3′ tall bed and i was completely able to lean over it and roll onto it, and reverse that procedure to get off…but some of the elevator beds get down to near standard height)
Bill, many of your thoughts are similar to mine and also wonder why I do not see them being done. I am also looking at THOWS from the perspective of a Senior. I think the verticality could be used better as underfloor storage accessesd fron inside and/or outside, drop down cupboards and closets etc.
Mmmmmm….me likes this very much!! I think i would have to tone down the white a little but but I love the simple lines. It looks like a very calming environment. I just need it t be a tiny bit cozier. But a very good template to start. Thank you very much for sharing!!!
This is a beautiful house with very well organized space. Very cozy, but bright. Love the stacked washer and dryer.
Wow, this is a wonderful build. Love the storage stairs, the stained wood ceiling, the big loft, the washer/dryer in the bathroom and (I’m with Sondra) LOVE that dishwasher! And it’s all in the perfect 20′ size! Personally, I’d prefer fewer windows and no glass in the front door(s). I’d want only one door and that wall free for my suitcase piano and to be able to hang up my guitars. But all-in-all, this is just fabulous!
PS And I love the mini-split! LOL! Notice that non of the women are saying, “Hey, what’s that metal box under the stairs?” Ha, ha! We ALL know what that is!!! 😀
There’s been enough comments written concerning accidents waiting to happen with ladders. Perhaps it is time the Tiny House Industry takes the initiative to completely do away with the ladder concepts. They are dangerous not only for kids but also for adults. We just don’t need these kind of issues facing us regardless of the arguments to keep ladders. Please, do away with them completely. You’ll save so much money in the long run – time off from work to heal, if possible, from injuries sustained from ladder falls and other accidents. Safety first should ALWAYS be a concern and initiative for this Tiny House industry. Period.
Actual statistics for…
Type of Accident or Manner of Injury:
-Total Deaths in 2000
-One Year Odds [1 in #]
-Lifetime Odds [1 in #]
——————————————————————-
Falls:
-13,322
-20,666
-269
Fall on same level from slipping, tripping and stumbling:
-565
-487,267
-6,336
Other fall on same level:
-1,885
-146,051
-1,899
Fall involving bed, chair, other furniture:
-650
-423,548
-5,508
Fall on and from stairs and steps:
-1,307
-210,640
-2,739
Fall on and from ladder or scaffolding:
-412
-668,218
-8,689
Fall from out of or through building or structure:
-506
-544,083
-7,075
Other fall from one level to another:
-687
-400,737
-5,211
Other and unspecified fall:
-7,310
-37,662
-490
Finally! The perfect tiny house. Small enough for easy towing but has all the comforts of a much bigger one. Time to sell the big house!