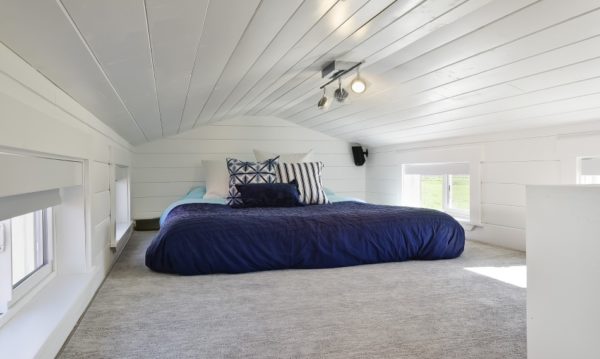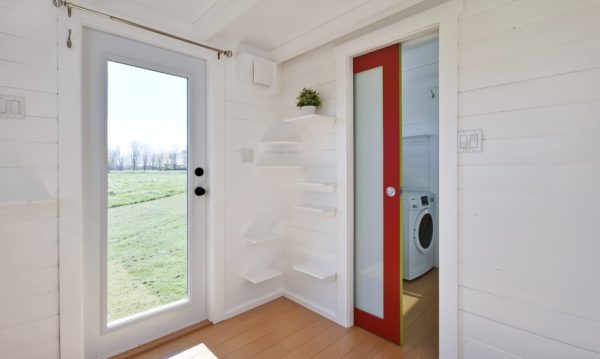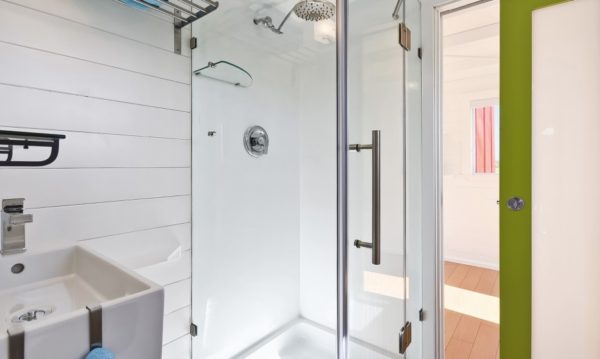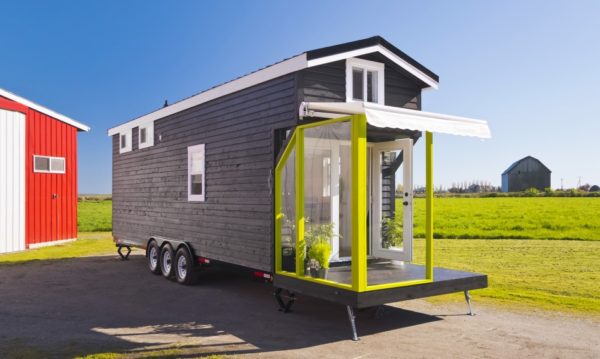This post contains affiliate links.
This is another custom tiny house on wheels.
It’s built by Mint Tiny House Company in Delta, British Columbia, Canada.
This tiny home is built on a triple-axle utility trailer and features a built-in patio space with covered awning.
Please enjoy, learn more, and re-share below. Thank you!
Mint Tiny House with Built-in Patio

© Mint Tiny Homes











© Mint Tiny Homes
Please learn more using the resources below. Thanks.
Resources
You can share this tiny house with your friends and family for free using the e-mail and social media re-share buttons below. Thanks.
If you enjoyed this tiny house you’ll LOVE our Free Daily Tiny House Newsletter with even more! Thank you!
More Like This: Explore our Tiny Houses Section
See The Latest: Go Back Home to See Our Latest Tiny Houses
This post contains affiliate links.
Alex
Latest posts by Alex (see all)
- Her 333 sq. ft. Apartment Transformation - April 24, 2024
- Escape eBoho eZ Plus Tiny House for $39,975 - April 9, 2024
- Shannon’s Tiny Hilltop Hideaway in Cottontown, Tennessee - April 7, 2024






this is beautiful and appears to be very well constructed. curious about the weight limitation on stairs, and about a window over a hot range? shouldn’t the range and sink be switched?
By far my favorite lay out. wouldn’t mind a smaller deck and larger sofa area. Love it!
I am also curious about the stairs. How are they reinforced. Genius idea but I really would like to know how sturdy they are.
Nice!
love the deck and cover – I have to think it folds up nicely for travel. I saw something similar on another THOW done on the long side by the sliders – it is a wonderful addition of living space in the right place but doesn’t hold up to snow at all.
I agree with the above comment regarding the placement of the stovetop and sink. I personally don’t want to stare at a wall when I’m doing the dishes, or have grease on the wall when I’m cooking. The overall design is great. One thing that would help is to have a fold down table and a smaller sofa to allow more space in the living area. The white interior and cabinets are a big hit with me, but not the floating staircase. Their a bit dangerous for my liking.
How about a tiny house with one floor only for some of us that can’t go the stairs. Do you have any that I could see I would love to have a tiny house in the Florida Keys planning to retire soon and it seems like a great idea.we need ac in the keys
It’s absolutely stunning!! Nothing I would change.
What did it cost to build?
Absolutely LOVE the layout & open feel of the space. I’m curious how much weight The one set of floating stairs can hold?